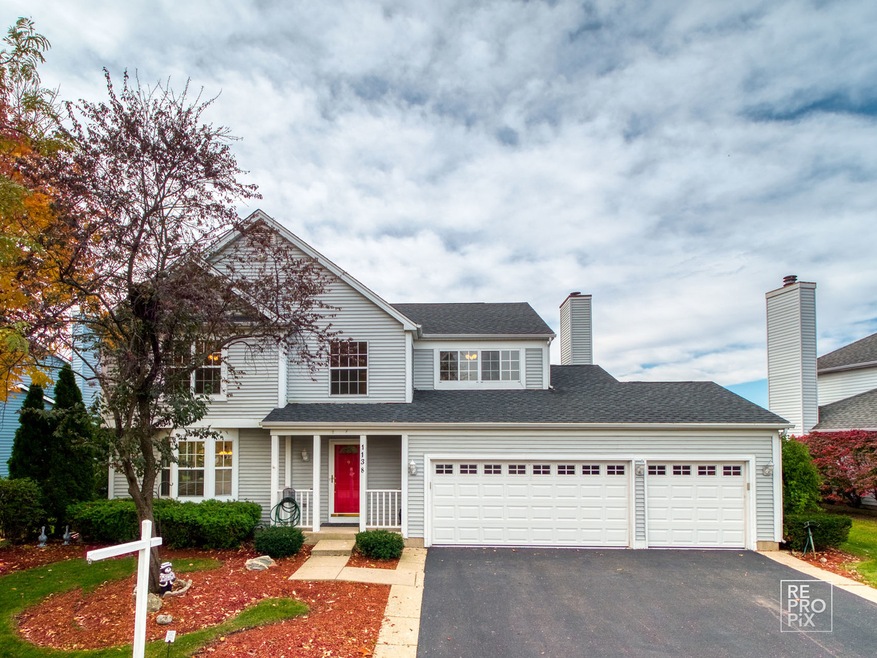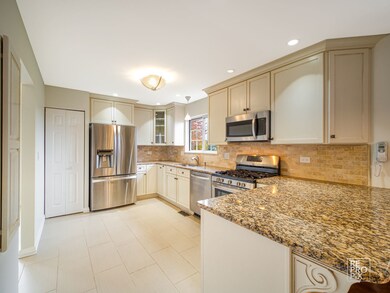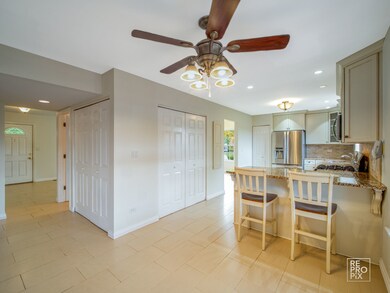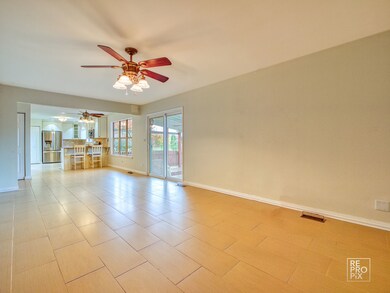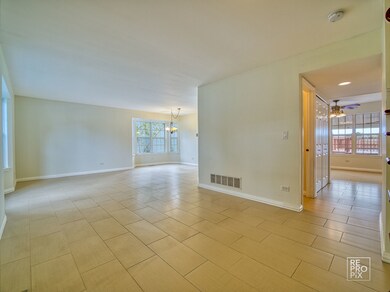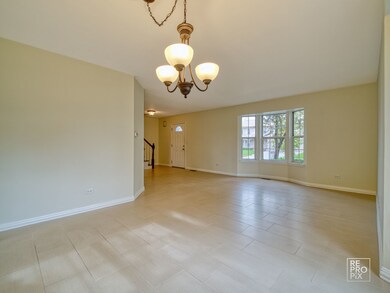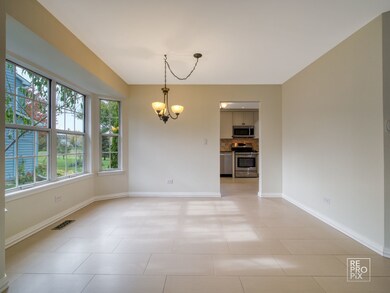
1138 Buckingham Dr Carol Stream, IL 60188
Estimated Value: $495,000 - $540,000
Highlights
- Above Ground Pool
- Deck
- Vaulted Ceiling
- Cloverdale Elementary School Rated A-
- Recreation Room
- Traditional Architecture
About This Home
As of April 2020You will Fall in LOVE with this Gorgeous home nestled in a Wonderful Neighborhood with Beautiful Landscaping and easy access to nearby Parks and Schools! So light and bright with New Roof, Furnace, Air Conditioning, and Remodeled Kitchen and Bathrooms. Gorgeous New Porcelain flooring throughout entire first floor. Large bright and open kitchen has White cabinets & granite counters, ceramic backs plash, breakfast area, & double pantry! Kitchen opens to family room with recessed lighting. Cozy wood-burning fireplace in lower level! Walkout to the HUGE backyard deck, backing to park. Perfect for entertaining! Great Master Suite with vaulted ceilings. plus Jacuzzi Tub, Separate Shower. NEW Vanities and Cabinets! 3 additional bedrooms are a generous size and provide tons of space. Full Finished Basement with Huge Rec Room & Second Kitchen, Full Bath, Office Space, Laundry Room and addl. Storage! Completely fenced in yard with lush grass & professional landscaping ! 3 Car Attached Garage. Don't miss this one, this home has it all! New pictures coming soon.
Last Agent to Sell the Property
Providence Residential Brokerage LLC License #471004483 Listed on: 10/21/2019
Home Details
Home Type
- Single Family
Est. Annual Taxes
- $11,167
Year Built
- 1990
Lot Details
- 9,148
Parking
- Attached Garage
- Garage Transmitter
- Garage Door Opener
- Driveway
- Garage Is Owned
Home Design
- Traditional Architecture
- Brick Exterior Construction
- Slab Foundation
- Asphalt Shingled Roof
- Vinyl Siding
Interior Spaces
- Vaulted Ceiling
- Skylights
- Wood Burning Fireplace
- Fireplace With Gas Starter
- Breakfast Room
- Recreation Room
- Storage Room
- Storm Screens
Kitchen
- Breakfast Bar
- Walk-In Pantry
- Oven or Range
- Microwave
- Dishwasher
- Disposal
Bedrooms and Bathrooms
- Walk-In Closet
- Primary Bathroom is a Full Bathroom
- Dual Sinks
- Whirlpool Bathtub
- Separate Shower
Finished Basement
- Basement Fills Entire Space Under The House
- Finished Basement Bathroom
Outdoor Features
- Above Ground Pool
- Deck
Location
- Property is near a bus stop
Utilities
- Forced Air Heating and Cooling System
- Heating System Uses Gas
- Lake Michigan Water
Listing and Financial Details
- Homeowner Tax Exemptions
Ownership History
Purchase Details
Home Financials for this Owner
Home Financials are based on the most recent Mortgage that was taken out on this home.Purchase Details
Purchase Details
Similar Homes in the area
Home Values in the Area
Average Home Value in this Area
Purchase History
| Date | Buyer | Sale Price | Title Company |
|---|---|---|---|
| Geanto Grace | $380,000 | Fidelity National Title | |
| Declaration Geanto Jr Carmen A | -- | None Available | |
| Geanto Carmen | -- | Ctic |
Mortgage History
| Date | Status | Borrower | Loan Amount |
|---|---|---|---|
| Open | Barbhaya Manish | $285,000 | |
| Closed | Geanto Grace | $361,000 | |
| Previous Owner | Geanto Carmen | $273,147 | |
| Previous Owner | Geanto Carmen | $250,000 | |
| Previous Owner | Geanto Carmen | $60,000 |
Property History
| Date | Event | Price | Change | Sq Ft Price |
|---|---|---|---|---|
| 04/03/2020 04/03/20 | Sold | $380,000 | -2.6% | $166 / Sq Ft |
| 02/12/2020 02/12/20 | Pending | -- | -- | -- |
| 02/05/2020 02/05/20 | Price Changed | $390,000 | -2.5% | $170 / Sq Ft |
| 01/14/2020 01/14/20 | For Sale | $400,000 | +5.3% | $174 / Sq Ft |
| 12/11/2019 12/11/19 | Off Market | $380,000 | -- | -- |
| 10/21/2019 10/21/19 | For Sale | $400,000 | -- | $174 / Sq Ft |
Tax History Compared to Growth
Tax History
| Year | Tax Paid | Tax Assessment Tax Assessment Total Assessment is a certain percentage of the fair market value that is determined by local assessors to be the total taxable value of land and additions on the property. | Land | Improvement |
|---|---|---|---|---|
| 2023 | $11,167 | $132,980 | $27,030 | $105,950 |
| 2022 | $11,585 | $131,580 | $26,320 | $105,260 |
| 2021 | $11,056 | $125,020 | $25,010 | $100,010 |
| 2020 | $10,878 | $121,970 | $24,400 | $97,570 |
| 2019 | $11,148 | $124,400 | $24,680 | $99,720 |
| 2018 | $11,011 | $124,530 | $24,040 | $100,490 |
| 2017 | $10,427 | $115,420 | $22,280 | $93,140 |
| 2016 | $9,892 | $106,820 | $20,620 | $86,200 |
| 2015 | $9,681 | $99,680 | $19,240 | $80,440 |
| 2014 | $9,434 | $95,630 | $15,190 | $80,440 |
| 2013 | $9,479 | $98,900 | $15,710 | $83,190 |
Agents Affiliated with this Home
-
Dominic Levita

Seller's Agent in 2020
Dominic Levita
Providence Residential Brokerage LLC
(847) 452-8992
1 in this area
109 Total Sales
-
Michael Ibarra
M
Buyer's Agent in 2020
Michael Ibarra
RE/MAX
(630) 269-1600
1 in this area
73 Total Sales
Map
Source: Midwest Real Estate Data (MRED)
MLS Number: MRD10554087
APN: 02-19-309-008
- 611 Kingsbridge Dr Unit 10A
- 3724 Monitor Dr
- 1325 Dory Cir S
- 1086 Brighton Dr
- 525 Burke Dr
- 1390 Merrimac Ln N
- 1380 Merrimac Ln N
- 1294 Donegal Ct Unit 1294
- 26W241 Lies Rd
- 454 Kilkenny Ct Unit 88
- 398 Stonewood Cir
- 372 Dublin Ct Unit 183
- 1357 Coldspring Rd Unit 135
- 1322 Coldspring Rd Unit 196
- 1296 Lake Shore Dr
- 375 Hunter Dr
- 1032 Rockport Dr Unit 223
- 1149 Bradbury Cir
- 1923 Windward Ln
- 1063 Ridgefield Cir
- 1138 Buckingham Dr
- 1142 Buckingham Dr
- 1132 Buckingham Dr
- 1146 Buckingham Dr
- 1130 Buckingham Dr
- 1139 Buckingham Dr
- 1137 Buckingham Dr
- 1143 Buckingham Dr
- 1150 Buckingham Dr
- 1126 Buckingham Dr
- 1145 Buckingham Dr
- 1131 Buckingham Dr
- 1129 Buckingham Dr
- 1149 Buckingham Dr
- 1156 Buckingham Dr
- 1140 Edington Ln
- 1138 Edington Ln
- 1144 Edington Ln
- 1125 Buckingham Dr
- 1134 Edington Ln
