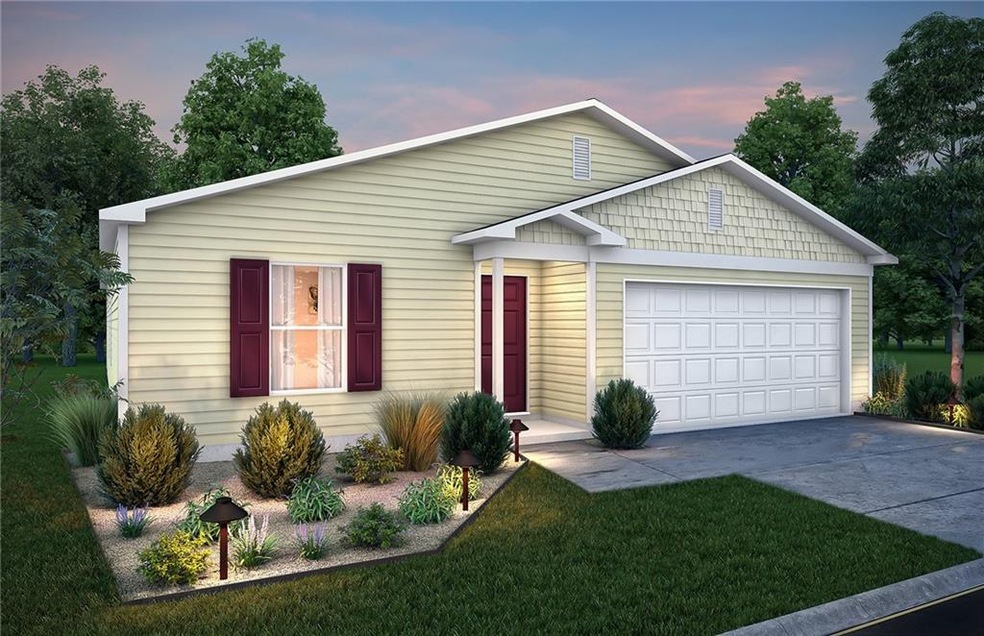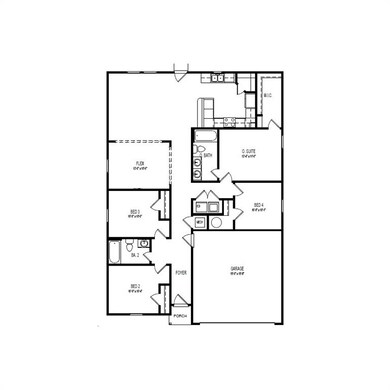
1138 Deer Trail Connersville, IN 47331
Highlights
- Ranch Style House
- 2 Car Attached Garage
- Forced Air Heating System
- No HOA
- Walk-In Closet
- Carpet
About This Home
As of July 20211612 A NEW FLEX SPACE | 2-BAY GARAGEDon’t miss this opportunity to own a BEAUTIFUL NEW Home in the Tarkington Heights Community! The desirable 1612 boasts a flex room that could function as a study, a craft room, or whatever else fits your needs. Kitchen highlights include gorgeous cabinets, granite countertops, and Stainless-Steel Kitchen (Appliances include Refrigerator, Range with hood, and Dishwasher). In the primary suite, there is a private bath with dual vanity sinks and a walk-in closet. The other 3 bedrooms are well-sized and share another full-sized bath. This desirable plan also has a is a relaxing porch and a 2-car garage. Photos are of a model home photo or artist rendering due to construction stage.
Last Agent to Sell the Property
Chuck Bahner
Busy Bee Realty Listed on: 03/26/2021
Last Buyer's Agent
Audra Cannon
CRM Properties, Inc.
Home Details
Home Type
- Single Family
Est. Annual Taxes
- $800
Year Built
- Built in 2021
Lot Details
- 10,237 Sq Ft Lot
Parking
- 2 Car Attached Garage
Home Design
- 1,603 Sq Ft Home
- Ranch Style House
- Slab Foundation
- Vinyl Siding
Kitchen
- Microwave
- Dishwasher
- Disposal
Flooring
- Carpet
- Vinyl
Bedrooms and Bathrooms
- 4 Bedrooms
- Walk-In Closet
- 2 Full Bathrooms
Home Security
- Carbon Monoxide Detectors
- Fire and Smoke Detector
Utilities
- Forced Air Heating System
- Electric Water Heater
Community Details
- No Home Owners Association
- Tarkington Heights Subdivision
Listing and Financial Details
- Tax Lot 045
- Assessor Parcel Number 21-05-23-401-045.000-003
Ownership History
Purchase Details
Home Financials for this Owner
Home Financials are based on the most recent Mortgage that was taken out on this home.Similar Homes in Connersville, IN
Home Values in the Area
Average Home Value in this Area
Purchase History
| Date | Type | Sale Price | Title Company |
|---|---|---|---|
| Deed | $178,500 | -- |
Mortgage History
| Date | Status | Loan Amount | Loan Type |
|---|---|---|---|
| Closed | -- | No Value Available |
Property History
| Date | Event | Price | Change | Sq Ft Price |
|---|---|---|---|---|
| 07/30/2021 07/30/21 | Sold | $178,490 | 0.0% | $111 / Sq Ft |
| 04/29/2021 04/29/21 | Pending | -- | -- | -- |
| 04/15/2021 04/15/21 | Price Changed | $178,490 | +1.7% | $111 / Sq Ft |
| 03/26/2021 03/26/21 | For Sale | $175,490 | +1069.9% | $109 / Sq Ft |
| 12/21/2020 12/21/20 | Sold | $15,000 | -25.0% | -- |
| 12/07/2020 12/07/20 | For Sale | $20,000 | 0.0% | -- |
| 10/16/2020 10/16/20 | Pending | -- | -- | -- |
| 07/02/2020 07/02/20 | For Sale | $20,000 | +33.3% | -- |
| 06/22/2020 06/22/20 | Off Market | $15,000 | -- | -- |
| 06/20/2018 06/20/18 | For Sale | $20,000 | -- | -- |
Tax History Compared to Growth
Tax History
| Year | Tax Paid | Tax Assessment Tax Assessment Total Assessment is a certain percentage of the fair market value that is determined by local assessors to be the total taxable value of land and additions on the property. | Land | Improvement |
|---|---|---|---|---|
| 2024 | $3,606 | $180,300 | $15,700 | $164,600 |
| 2023 | $3,174 | $158,700 | $15,700 | $143,000 |
| 2022 | $3,052 | $152,600 | $15,700 | $136,900 |
| 2021 | $9 | $300 | $300 | $0 |
| 2020 | $9 | $300 | $300 | $0 |
| 2019 | $12 | $0 | $0 | $0 |
| 2018 | $18 | $600 | $600 | $0 |
| 2017 | $21 | $700 | $700 | $0 |
| 2016 | $14 | $700 | $700 | $0 |
| 2014 | $14 | $700 | $700 | $0 |
| 2013 | $14 | $600 | $600 | $0 |
Agents Affiliated with this Home
-
C
Seller's Agent in 2021
Chuck Bahner
Busy Bee Realty
-
A
Buyer's Agent in 2021
Audra Cannon
CRM Properties, Inc.
-
Cindy Perez

Seller's Agent in 2020
Cindy Perez
AMERICAN HERITAGE
(765) 265-1196
86 Total Sales
Map
Source: MIBOR Broker Listing Cooperative®
MLS Number: 21774551
APN: 21-05-23-401-045.000-003
- Lot 98-99 Woodland Springs Dr
- Lot 88 Woodland Springs Dr
- 00 Woodland Springs Dr
- Lot 7 Major Dr
- Lot 9 Major Dr
- 1214 W 12th St
- 1423 W Memorial Dr
- 1015 Beech St
- 1328 W 6th St
- 501 Jackson Ave
- 1324 Westwood Blvd
- 817 W 6th St
- 324 Center Dr
- 717 Summit Ave
- 431 Sunset Ave
- x Village Creek Estates
- 400 N Golf Manor Rd
- 508 Hill St
- 603 Reid St
- 1627 Columbia Ave

