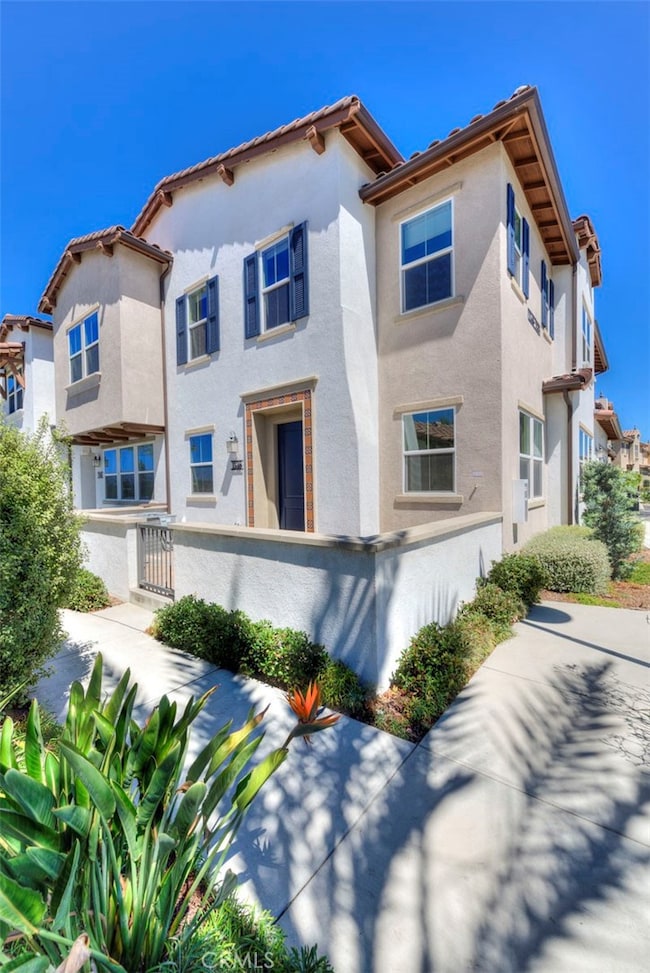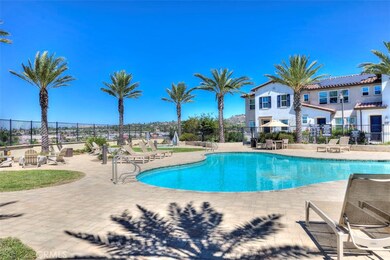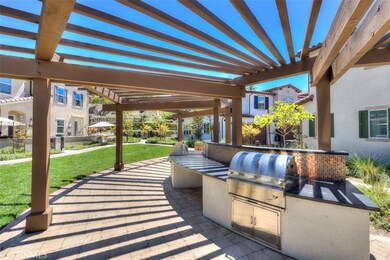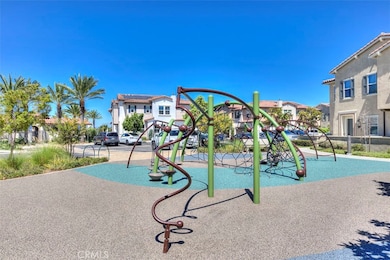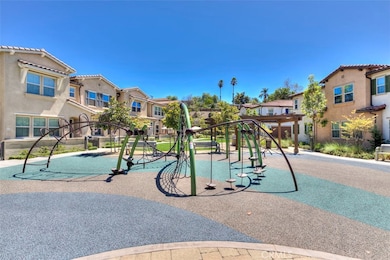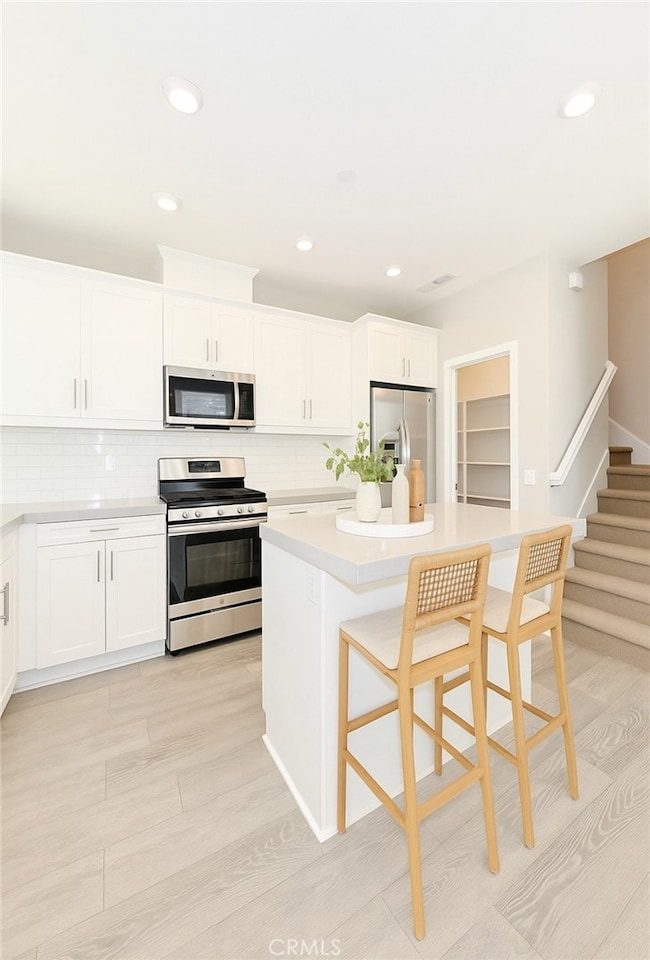Estimated payment $4,931/month
Highlights
- Spa
- Mountain View
- High Ceiling
- Gated Community
- Traditional Architecture
- Quartz Countertops
About This Home
Your Vista dream townhome awaits! This 4 bedroom, 2.5 bath beauty is fully upgraded, turnkey and is ready for it's new lucky owner. Enjoy the chefs kitchen with white shaker cabinets, white quarts counter tops and stainless steal appliances...this kitchen is practically begging you to host dinner parties! The open floor plan makes "just one more guest" never a problem. Step outside to take in those stunning mountain views - perfect for morning coffee and mountain gazing. And when the So-Cal sun is calling? Your community pool is just 10 footsteps away and ready to make all your summer cannonballing dreams come true. You won't have to venture very far for, well, anything with grocery stores, movie theatres, schools, restaurants and Starbucks just a stone throw away...heck, you may not even need a car...but if you do have a car, or two, the ample spaced two car attached garage comes with the house. Whether you're chasing sleek finishes, space, style or bragging rights ("Oh, this old turnkey home? Built in 2020...), this Vista townhome has you covered. So pack your boxes, claim your keys and start your beautiful new chapter!
Listing Agent
Bullock Russell RE Services Brokerage Phone: 949-292-8859 License #02032459 Listed on: 09/10/2025

Co-Listing Agent
Bullock Russell RE Services Brokerage Phone: 949-292-8859 License #02212352
Townhouse Details
Home Type
- Townhome
Est. Annual Taxes
- $7,741
Year Built
- Built in 2020
HOA Fees
- $340 Monthly HOA Fees
Parking
- 2 Car Attached Garage
- Parking Available
Property Views
- Mountain
- Pool
Home Design
- Traditional Architecture
- Entry on the 1st floor
- Turnkey
Interior Spaces
- 1,743 Sq Ft Home
- 2-Story Property
- High Ceiling
- Double Pane Windows
Kitchen
- Walk-In Pantry
- Convection Oven
- Gas Oven
- Microwave
- Ice Maker
- Dishwasher
- Kitchen Island
- Quartz Countertops
- Self-Closing Cabinet Doors
Bedrooms and Bathrooms
- 4 Bedrooms
- All Upper Level Bedrooms
- Upgraded Bathroom
- Quartz Bathroom Countertops
- Bathtub with Shower
- Walk-in Shower
- Exhaust Fan In Bathroom
Laundry
- Laundry Room
- Laundry on upper level
Schools
- Vista Elementary And Middle School
- Vista High School
Utilities
- Whole House Fan
- Central Heating and Cooling System
Additional Features
- Water-Smart Landscaping
- Spa
- 1 Common Wall
Listing and Financial Details
- Tax Lot 1224
- Tax Tract Number 1224
- Assessor Parcel Number 1732504901
Community Details
Overview
- 124 Units
- Delpy View Association, Phone Number (858) 602-3470
- Diversified HOA Management Company HOA
- Vista Subdivision
- Foothills
Amenities
- Outdoor Cooking Area
- Community Barbecue Grill
Recreation
- Community Playground
- Community Pool
- Community Spa
- Park
Security
- Gated Community
Map
Home Values in the Area
Average Home Value in this Area
Tax History
| Year | Tax Paid | Tax Assessment Tax Assessment Total Assessment is a certain percentage of the fair market value that is determined by local assessors to be the total taxable value of land and additions on the property. | Land | Improvement |
|---|---|---|---|---|
| 2025 | $7,741 | $625,918 | $319,317 | $306,601 |
| 2024 | $7,741 | $613,646 | $313,056 | $300,590 |
| 2023 | $7,286 | $601,615 | $306,918 | $294,697 |
| 2022 | $6,959 | $589,819 | $300,900 | $288,919 |
| 2021 | $6,416 | $578,254 | $295,000 | $283,254 |
| 2020 | $220 | $10,806 | $10,806 | $0 |
Property History
| Date | Event | Price | List to Sale | Price per Sq Ft | Prior Sale |
|---|---|---|---|---|---|
| 11/05/2025 11/05/25 | Price Changed | $750,000 | -2.0% | $430 / Sq Ft | |
| 10/07/2025 10/07/25 | Price Changed | $765,000 | -4.1% | $439 / Sq Ft | |
| 10/03/2025 10/03/25 | Price Changed | $798,000 | -0.1% | $458 / Sq Ft | |
| 09/10/2025 09/10/25 | For Sale | $799,000 | +38.2% | $458 / Sq Ft | |
| 11/19/2020 11/19/20 | Sold | $578,254 | +0.2% | $332 / Sq Ft | View Prior Sale |
| 10/14/2020 10/14/20 | For Sale | $576,900 | -- | $331 / Sq Ft | |
| 10/11/2020 10/11/20 | Pending | -- | -- | -- |
Purchase History
| Date | Type | Sale Price | Title Company |
|---|---|---|---|
| Grant Deed | $578,500 | Calatlantic Title Company |
Mortgage History
| Date | Status | Loan Amount | Loan Type |
|---|---|---|---|
| Open | $461,520 | New Conventional |
Source: California Regional Multiple Listing Service (CRMLS)
MLS Number: OC25210323
APN: 173-250-49-01
- 1132 Delpy View Point
- 1119 Delpy View Ln
- 1045 E Vista Way Unit 18
- 1010 E Bobier Dr Unit 12
- 1010 E Bobier Dr Unit SPC 81
- 1010 E Bobier Dr Unit 44
- 1010 E Bobier Dr Unit 112
- 1010 E Bobier Dr Unit 59
- 1010 E Bobier Dr Unit 137
- 1010 E Bobier Dr Unit 89
- 1010 E Bobier Dr Unit 204
- 1332 Isabella Way
- 1506 Oak Dr Unit 12
- 1506 Oak Dr Unit 34
- 1506 Oak Dr Unit 4
- 737 Nob Cir
- 1400 Market St
- 1015 Anza Ave
- 1248 Via Christina
- 1045-51 Meadow Lake Dr
- 1107 Delpy View Point
- 1210 Calle Jules
- 1440 Oak Dr Unit D08
- 1350 Calle Jules
- 1028 Sapote Ct
- 1162 Meadow Lake Dr
- 1360 Foothill Dr
- 800 E Bobier Dr
- 1050 Meadow Lake Dr Unit 1050-05
- 1050 Meadow Lake Dr Unit 1050-11
- 760 E Bobier Dr
- 1050-1052 Vale Terrace Dr
- 1194 Madera Ln
- 634 Truly Terrace
- 950 Taylor St
- 911 Taylor St
- 1824 Queens Way
- 1280 N Citrus Ave
- 1132 Cherry Tree Ln
- 1333 N Santa fe Ave

