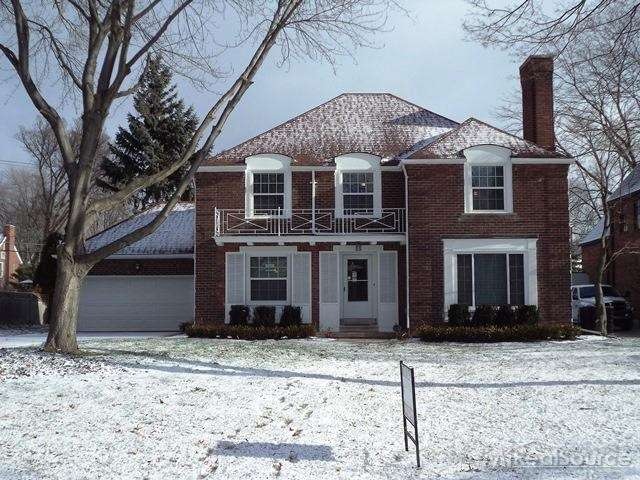
$399,000
- 3 Beds
- 1.5 Baths
- 1,566 Sq Ft
- 1020 Somerset Ave
- Grosse Pointe Park, MI
A rare opportunity to own a RANCH in Grosse Pointe Park with a double wide lot and attached garage. New tear off roof. New GFA. The third bedroom is currently used as an office. Kitchen with rich wood cabinetry and side prep area. Living room with natural fireplace. The family room has extensive windows providing a full view of the serene rear and side grounds. Two Waterfront parks for
John Costa Jim Saros Real Estate Services
