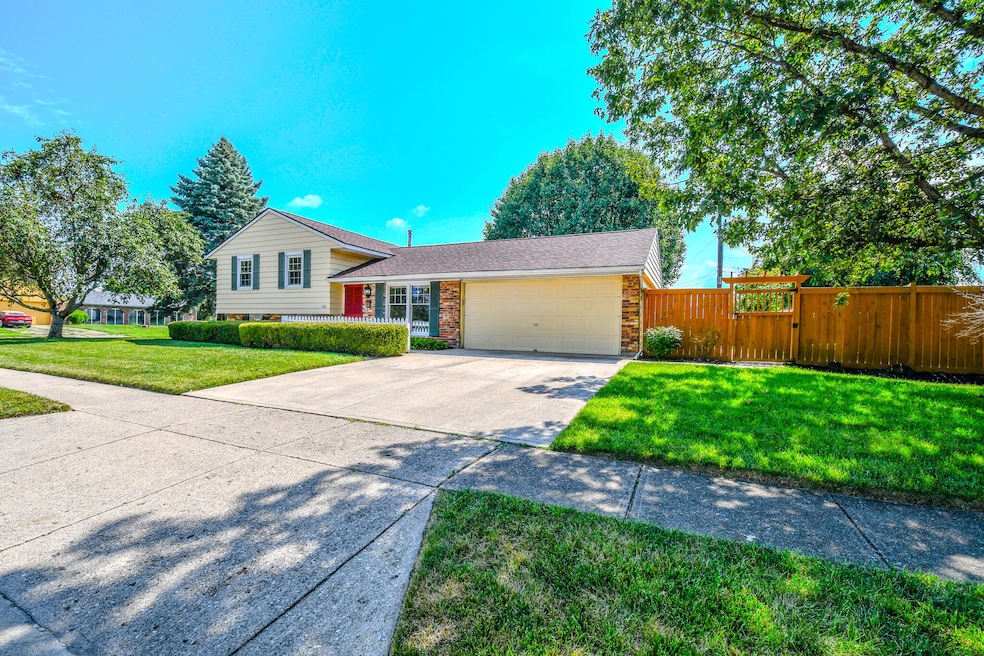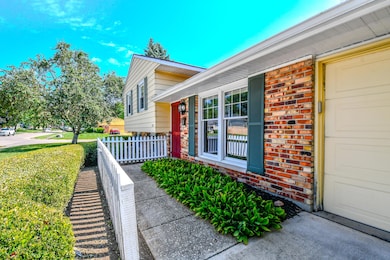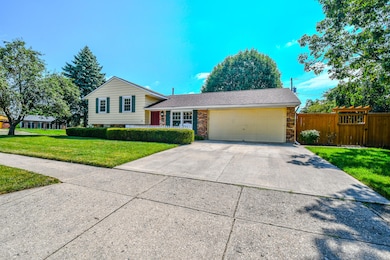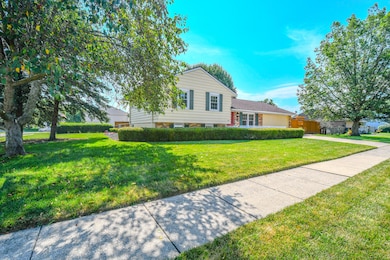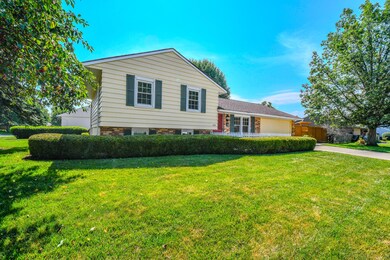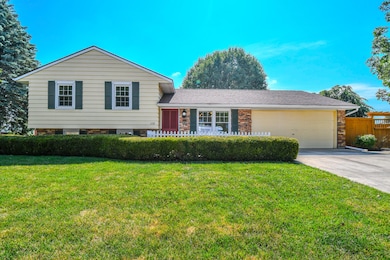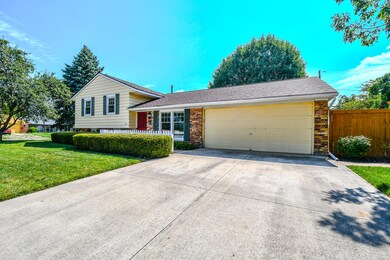
1138 Edgebrook Ave New Carlisle, OH 45344
Estimated payment $1,679/month
Highlights
- Deck
- 2 Car Attached Garage
- Central Air
- No HOA
- Shed
- Ceiling Fan
About This Home
Welcome to this delightful, bright and airy home! This split-level house is move in ready and has lots to offer. Updates include: new LVT throughout with interior paint & trim replaced, electrical upgrades with the kitchen renovation in 2021, roof in 2022, furnace in 2025 and privacy fence in 2023. On the main level you'll have the dining room open to the stunning kitchen leading out to the freshly stained back deck. The back yard is a serene and private space perfect for entertaining or just enjoying that morning cup of coffee. Adjacent to the dining space is a 2-car attached garage offering extra storage. Moving upstairs you'll find 3 sizable bedrooms and one full bathroom; in the lower level you'll find the large living room just waiting for those cozy movie nights. This location can't be beat with the bike path close making it easy to get to the local coffee spot and ice cream shop. Wright Patterson Air Force Base is within a 30-minute drive. Schedule your showing soon, this one won't last long! In the event of multiple offers the sellers will make a decision on Monday afternoon by 12pm, please have all offers sent by Sunday night.
Home Details
Home Type
- Single Family
Est. Annual Taxes
- $2,578
Year Built
- Built in 1972
Lot Details
- Lot Dimensions are 100 x 120
- Fenced
Parking
- 2 Car Attached Garage
- Garage Door Opener
Home Design
- Quad-Level Property
- Brick Exterior Construction
- Wood Siding
Interior Spaces
- 1,342 Sq Ft Home
- Ceiling Fan
- Finished Basement
- Basement Fills Entire Space Under The House
Kitchen
- Range
- Microwave
- Dishwasher
Bedrooms and Bathrooms
- 3 Bedrooms
Laundry
- Dryer
- Washer
Outdoor Features
- Deck
- Shed
Utilities
- Central Air
- Heating System Uses Natural Gas
Community Details
- No Home Owners Association
Listing and Financial Details
- Assessor Parcel Number 0300500035312023
Map
Home Values in the Area
Average Home Value in this Area
Tax History
| Year | Tax Paid | Tax Assessment Tax Assessment Total Assessment is a certain percentage of the fair market value that is determined by local assessors to be the total taxable value of land and additions on the property. | Land | Improvement |
|---|---|---|---|---|
| 2024 | $2,514 | $49,810 | $10,350 | $39,460 |
| 2023 | $2,514 | $49,810 | $10,350 | $39,460 |
| 2022 | $2,518 | $49,810 | $10,350 | $39,460 |
| 2021 | $2,304 | $40,240 | $7,960 | $32,280 |
| 2020 | $1,822 | $40,240 | $7,960 | $32,280 |
| 2019 | $1,852 | $40,240 | $7,960 | $32,280 |
| 2018 | $1,460 | $31,740 | $8,120 | $23,620 |
| 2017 | $1,361 | $34,735 | $8,124 | $26,611 |
| 2016 | $1,353 | $34,735 | $8,124 | $26,611 |
| 2015 | $1,413 | $34,049 | $7,963 | $26,086 |
| 2014 | $1,902 | $34,049 | $7,963 | $26,086 |
| 2013 | $1,907 | $34,049 | $7,963 | $26,086 |
Property History
| Date | Event | Price | Change | Sq Ft Price |
|---|---|---|---|---|
| 07/11/2025 07/11/25 | For Sale | $265,000 | -- | $197 / Sq Ft |
Purchase History
| Date | Type | Sale Price | Title Company |
|---|---|---|---|
| Warranty Deed | $138,000 | Team Ttl & Closing Svcs Llc | |
| Survivorship Deed | $90,000 | -- |
Mortgage History
| Date | Status | Loan Amount | Loan Type |
|---|---|---|---|
| Open | $139,393 | New Conventional | |
| Previous Owner | $70,000 | New Conventional | |
| Previous Owner | $85,000 | Unknown | |
| Previous Owner | $30,000 | Credit Line Revolving | |
| Previous Owner | $67,500 | Purchase Money Mortgage |
Similar Homes in New Carlisle, OH
Source: Western Regional Information Systems & Technology (WRIST)
MLS Number: 1039964
APN: 03-00500-03531-2023
- 1110 Langdale Ave
- 1006 Clayton Ct
- 600 Fenview Dr
- 907 White Pine St
- 322 Galewood Dr
- 809 Bayberry Dr
- 925 Greenheart Dr
- 1000 Scarff Rd
- 509 N Church St
- 222 Rawson Dr
- 8475 Heilman Dr
- 312 Jefferson St
- 5275 Westland Dr
- 1762-1765 E Madison St
- 222 S Pike St
- 201 Lightfoot Ct
- 208 Lightfoot Ct
- 205 Lightfoot Ct
- 809 Brubaker Dr
- 901 Brubaker Dr
- 115 S Church St Unit D
- 204 Brubaker Dr
- 11000 Marquart Rd
- 2359 S Dayton Lakeview Rd
- 1998 Persimmon Way
- 2200 Cooley Ln
- 5192 Summerset Dr
- 8711 Watergate Dr
- 9748 Olde Park Dr
- 1037 Sugar Maple Loop N
- 7948 Stockbridge Dr
- 101 W Broadway St
- 101 W Broadway St
- 3729 Marion Dr
- 2125 S Tecumseh Rd
- 6851 Wayne Estates Blvd
- 6807 Brandt Pike
- 1429 Sunset Dr
- 7672 Old Troy Pike
- 101 Rohrer Dr
