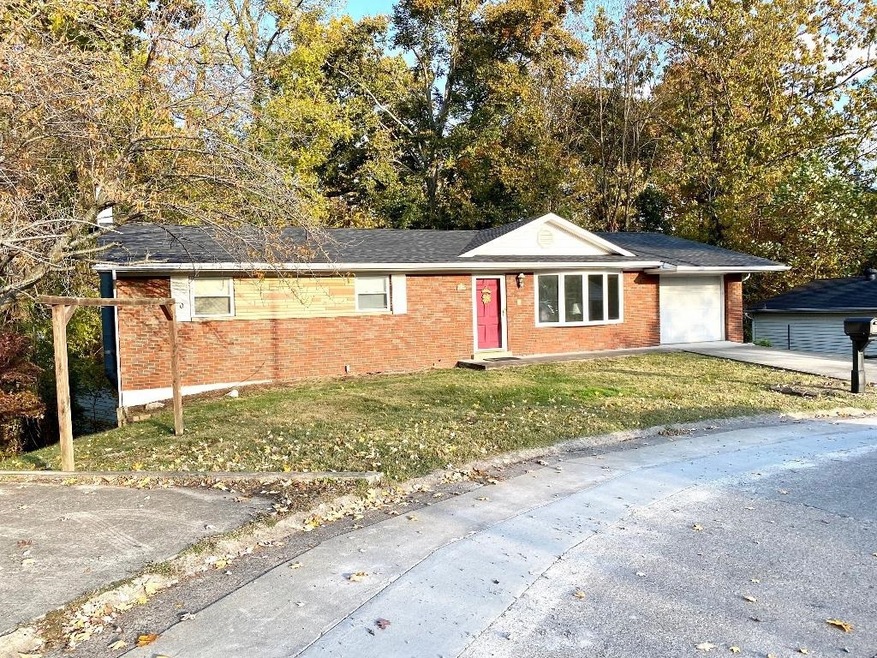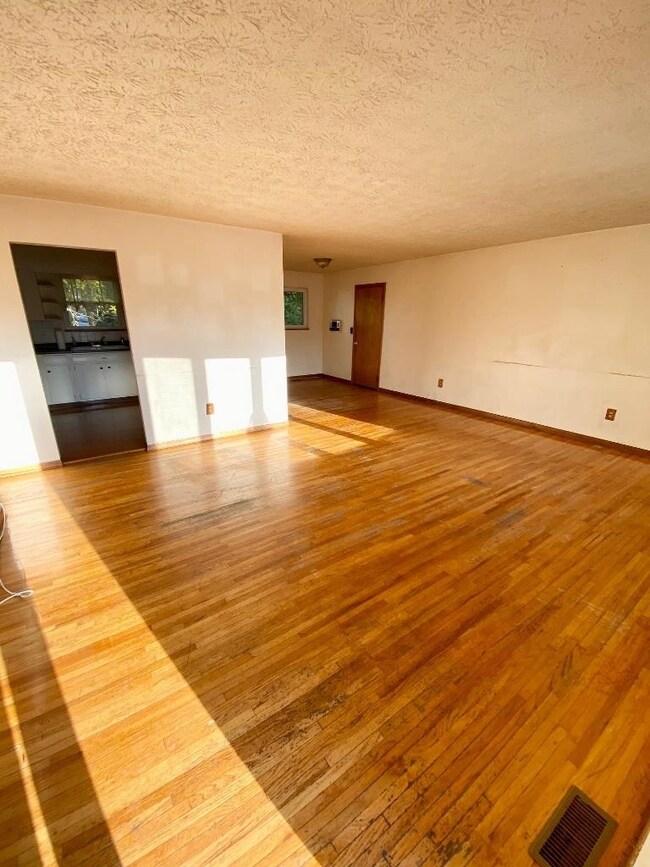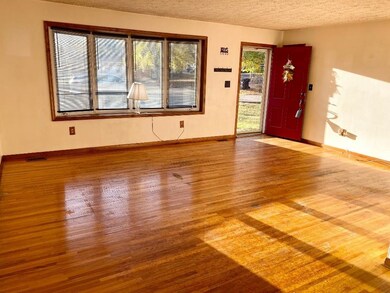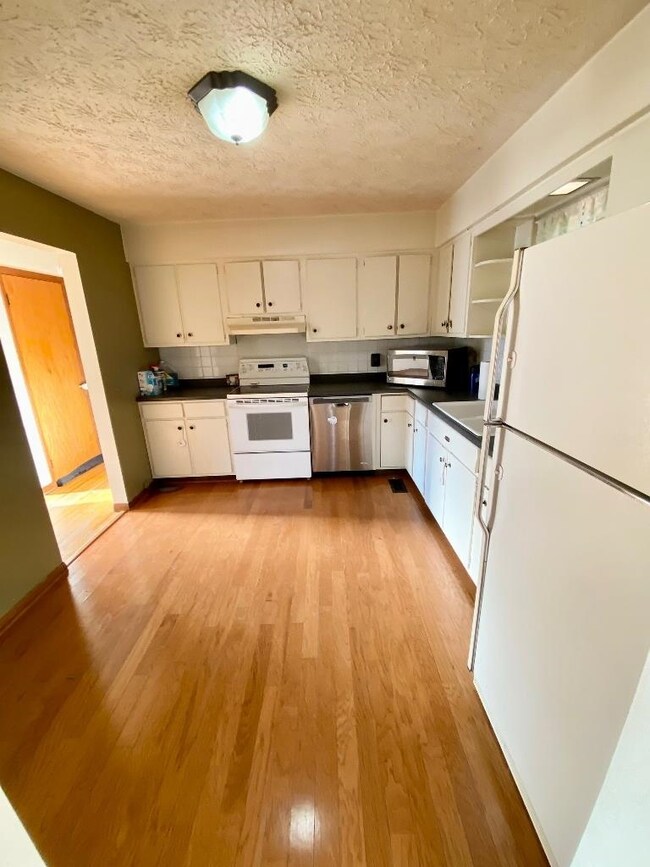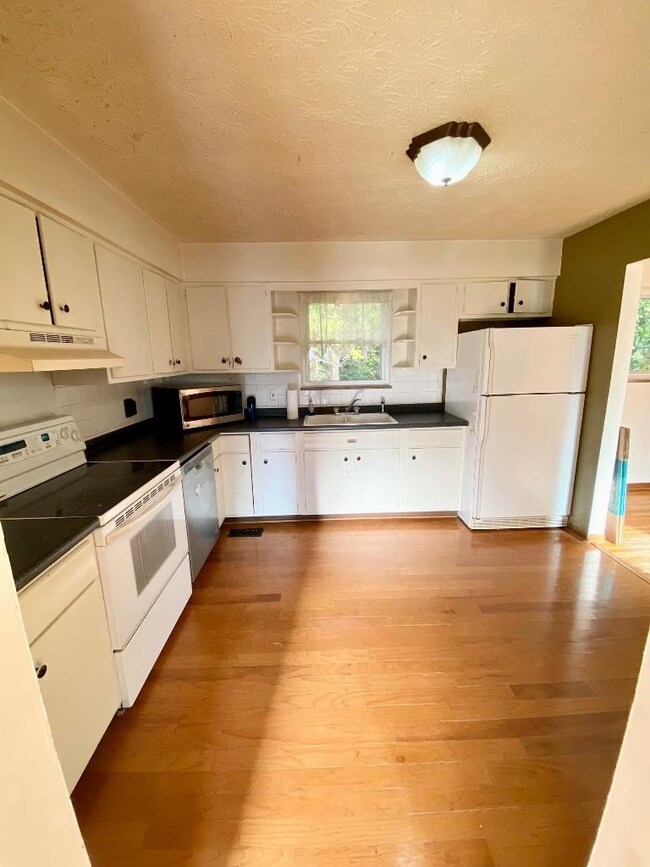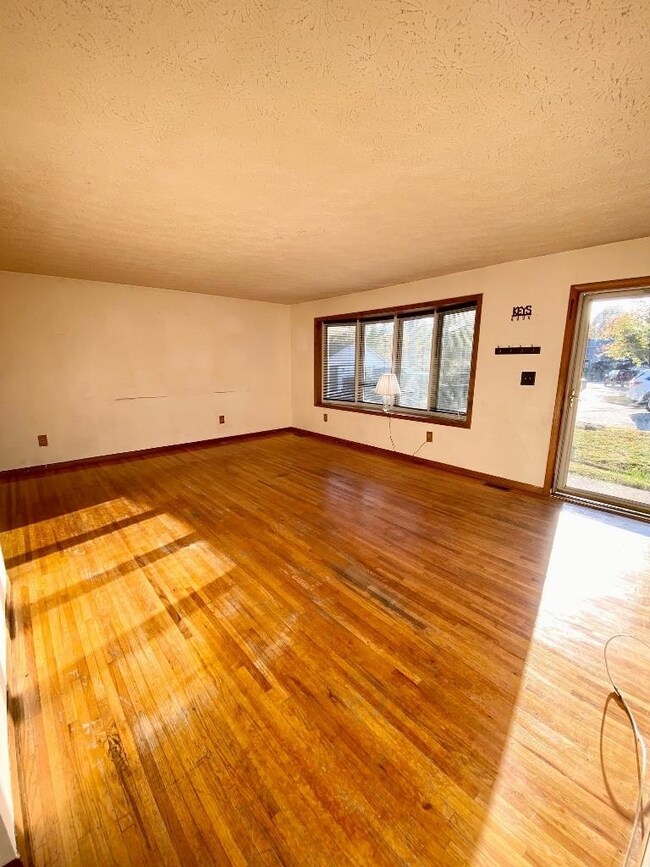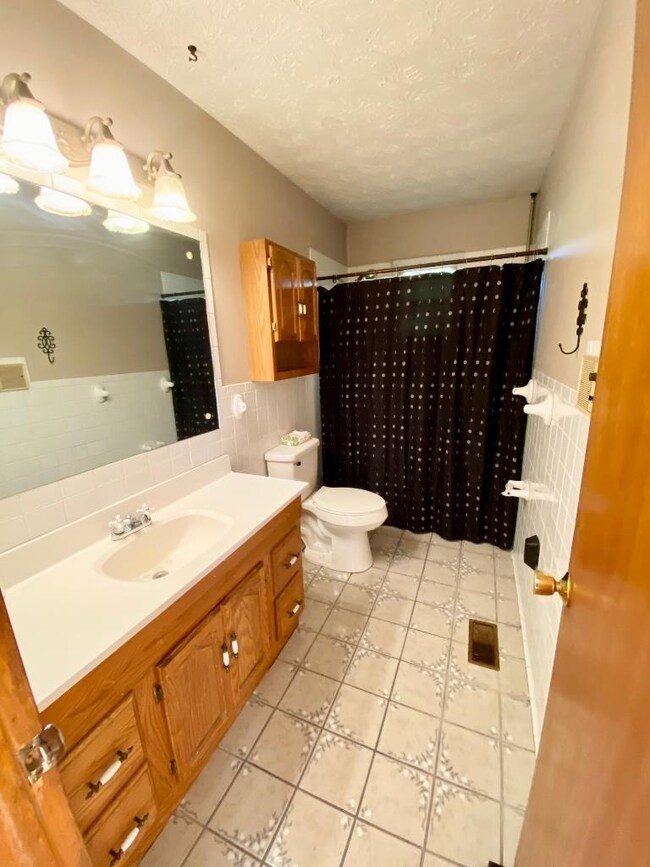
1138 James Ct Ashland, KY 41101
Normal NeighborhoodEstimated Value: $178,000 - $243,000
Highlights
- Ranch Style House
- Brick Veneer
- Forced Air Heating and Cooling System
- 1 Car Attached Garage
- Living Room
- Dining Room
About This Home
As of December 2022Check out this 4BR, 2.5 BA brick ranch home located on a Cul-de-sac! The spacious Living room has the original hard wood floors and is open to the dining room area that leads to the kitchen. Also on the main level is 3BRs, one full and half baths. The finished basement offers an additional spacious BR, newer Full Bath, Utility Room and a large family room with a bar area and a cozy wood burning fireplace, ideal for family fun or watching the big game! There is also an additional multi-purpose room that can be used for storage or an office. The home has an attached 1 car garage and an additional parking pad to accommodate two more cars. This property is conveniently located one block of Charles Russell Elementary School.
Last Agent to Sell the Property
Realty Exchange License #217520 Listed on: 11/08/2022
Home Details
Home Type
- Single Family
Est. Annual Taxes
- $934
Year Built
- Built in 1970
Lot Details
- 7,579
Parking
- 1 Car Attached Garage
Home Design
- Ranch Style House
- Brick Veneer
- Block Foundation
- Composition Shingle
Interior Spaces
- Family Room Downstairs
- Living Room
- Dining Room
- Finished Basement
- Bedroom in Basement
Kitchen
- Electric Range
- Microwave
- Dishwasher
Bedrooms and Bathrooms
- 4 Bedrooms
Utilities
- Forced Air Heating and Cooling System
Listing and Financial Details
- Home warranty included in the sale of the property
Ownership History
Purchase Details
Home Financials for this Owner
Home Financials are based on the most recent Mortgage that was taken out on this home.Purchase Details
Home Financials for this Owner
Home Financials are based on the most recent Mortgage that was taken out on this home.Similar Homes in Ashland, KY
Home Values in the Area
Average Home Value in this Area
Purchase History
| Date | Buyer | Sale Price | Title Company |
|---|---|---|---|
| Mcquown Jay S | $152,000 | -- | |
| Dean Rita G | -- | -- |
Mortgage History
| Date | Status | Borrower | Loan Amount |
|---|---|---|---|
| Open | Mcquown Jay S | $146,927 | |
| Previous Owner | Dean Rita G | $97,750 | |
| Previous Owner | Ross Roger | $75,000 |
Property History
| Date | Event | Price | Change | Sq Ft Price |
|---|---|---|---|---|
| 12/13/2022 12/13/22 | Sold | $152,000 | -- | $57 / Sq Ft |
| 11/08/2022 11/08/22 | Pending | -- | -- | -- |
Tax History Compared to Growth
Tax History
| Year | Tax Paid | Tax Assessment Tax Assessment Total Assessment is a certain percentage of the fair market value that is determined by local assessors to be the total taxable value of land and additions on the property. | Land | Improvement |
|---|---|---|---|---|
| 2024 | $934 | $152,000 | $15,000 | $137,000 |
| 2023 | $946 | $152,000 | $15,000 | $137,000 |
| 2022 | $808 | $127,000 | $10,000 | $117,000 |
| 2021 | $813 | $127,000 | $10,000 | $117,000 |
| 2020 | $830 | $127,000 | $10,000 | $117,000 |
| 2019 | $832 | $127,000 | $0 | $0 |
| 2018 | $842 | $127,000 | $0 | $0 |
| 2017 | $800 | $127,000 | $0 | $0 |
| 2016 | $764 | $127,000 | $0 | $0 |
| 2015 | $764 | $115,000 | $10,000 | $105,000 |
| 2012 | $704 | $115,000 | $10,000 | $105,000 |
Agents Affiliated with this Home
-
Lainie Darnell

Seller's Agent in 2022
Lainie Darnell
Realty Exchange
(606) 369-5220
3 in this area
73 Total Sales
-
Lisa Fischer

Buyer's Agent in 2022
Lisa Fischer
Keller Williams Legacy Group
(606) 255-0357
3 in this area
148 Total Sales
Map
Source: Ashland Area Board of REALTORS®
MLS Number: 54235
APN: 039-10-09-006.00
- 1114 James Ct
- 4320 Ridgeway Ave
- 4863 Richardson Rd
- 5114 Blackburn Ave
- 2516 Lynnhaven Ct
- 706 Gartrell Ct
- 1136 Sharon Ct
- 617 43rd St
- 4343 Ferguson Dr
- 3907 Avery St
- 0 Wallace St
- 4834 Sherwood Dr
- 4856 Powers Rd
- 4712 Canterbury Ct
- 4040 Jones Ave
- 1510 Poplar St
- 4725 Sherwood Dr
- 3855 Cactus St
- 4441 Mindy Jane Dr
- 4642 Sherwood Dr
