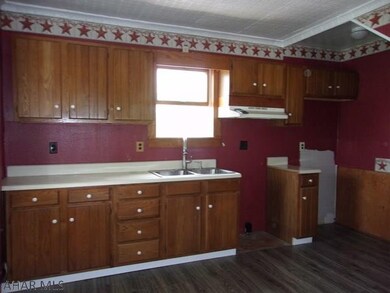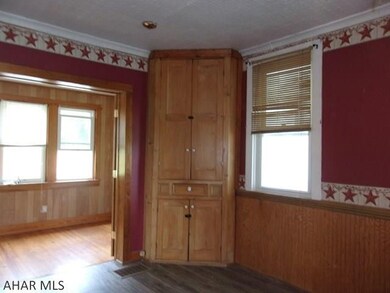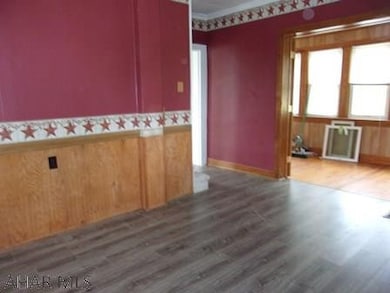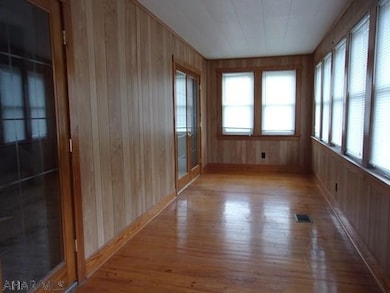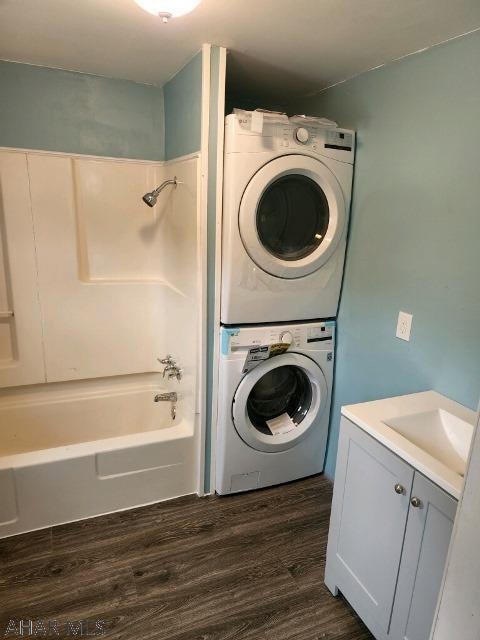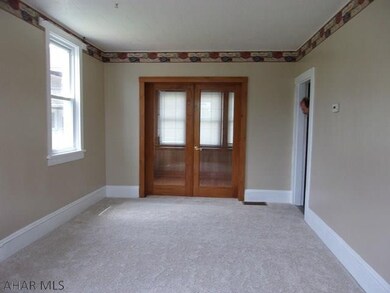
1138 Karns Ln James Creek, PA 16657
Estimated Value: $99,000 - $138,000
Highlights
- No HOA
- Eat-In Kitchen
- Bathroom on Main Level
- Covered patio or porch
- Window Unit Cooling System
- Ceiling Fan
About This Home
As of November 2022Full time living in this 3 BR, 2 BA country home. Large eat-in kitchen with tin ceiling and built in corner cupboard. Access to heated sunroom from both kitchen and living room via 2 sets of etched french doors. Full bath and laundry on the 1st floor. OR Make this your country getaway. Just a few miles from Lake Raystown. Spend the day swimming, fishing and boating at the Lake, then the evenings grilling outdoors and relaxing. The enclosed sunroom w/ dbl french doors is a perfect layout for tables of games and puzzles, plus some comfy chairs to read or chat. Lots of parking for friends to visit and a large yard for kids games and catching fireflies.
Last Agent to Sell the Property
Howard Hanna Bardell Realty License #RS213763L Listed on: 07/01/2022

Last Buyer's Agent
Non-member Zz Non-member A
Zz Non-member Office
Home Details
Home Type
- Single Family
Est. Annual Taxes
- $1,100
Year Built
- Built in 1900
Lot Details
- 0.33 Acre Lot
- Year Round Access
Home Design
- Stone Foundation
- Shingle Roof
- Metal Roof
- Vinyl Siding
Interior Spaces
- 1,400 Sq Ft Home
- 2-Story Property
- Ceiling Fan
- Insulated Windows
- Carpet
- Walkup Attic
- Eat-In Kitchen
Bedrooms and Bathrooms
- 3 Bedrooms
- Bathroom on Main Level
- 2 Full Bathrooms
Laundry
- Dryer
- Washer
Unfinished Basement
- Walk-Out Basement
- Partial Basement
Parking
- Driveway
- Off-Street Parking
Outdoor Features
- Covered patio or porch
Utilities
- Window Unit Cooling System
- Heating System Uses Oil
- Baseboard Heating
- Spring water is a source of water for the property
- Septic Tank
Community Details
- No Home Owners Association
Listing and Financial Details
- Assessor Parcel Number 16-03-20
Ownership History
Purchase Details
Home Financials for this Owner
Home Financials are based on the most recent Mortgage that was taken out on this home.Purchase Details
Purchase Details
Purchase Details
Home Financials for this Owner
Home Financials are based on the most recent Mortgage that was taken out on this home.Similar Homes in James Creek, PA
Home Values in the Area
Average Home Value in this Area
Purchase History
| Date | Buyer | Sale Price | Title Company |
|---|---|---|---|
| Clutter Glenn | $110,000 | Title Services Corporation | |
| J Hess Property Management Llc | $25,000 | None Listed On Document | |
| Community State Bank Of Orbisonia | $6,256 | None Available | |
| Mccoy Heather N | $55,000 | None Available |
Mortgage History
| Date | Status | Borrower | Loan Amount |
|---|---|---|---|
| Open | Clutter Glenn | $24,139 | |
| Open | Clutter Glenn | $100,732 | |
| Previous Owner | Mccoy Heather N | $49,600 | |
| Previous Owner | Mccoy Heather N | $5,000 | |
| Previous Owner | Thompson Fred W | $21,622 |
Property History
| Date | Event | Price | Change | Sq Ft Price |
|---|---|---|---|---|
| 11/30/2022 11/30/22 | Sold | $110,000 | -25.4% | $79 / Sq Ft |
| 10/21/2022 10/21/22 | Pending | -- | -- | -- |
| 07/01/2022 07/01/22 | For Sale | $147,500 | -- | $105 / Sq Ft |
Tax History Compared to Growth
Tax History
| Year | Tax Paid | Tax Assessment Tax Assessment Total Assessment is a certain percentage of the fair market value that is determined by local assessors to be the total taxable value of land and additions on the property. | Land | Improvement |
|---|---|---|---|---|
| 2024 | $1,158 | $13,600 | $3,120 | $10,480 |
| 2023 | $1,086 | $13,600 | $3,120 | $10,480 |
| 2022 | $1,064 | $13,600 | $3,120 | $10,480 |
| 2021 | $1,034 | $13,600 | $3,120 | $10,480 |
| 2020 | $1,009 | $13,600 | $3,120 | $10,480 |
| 2019 | $955 | $13,600 | $3,120 | $10,480 |
| 2018 | $966 | $13,600 | $3,120 | $10,480 |
| 2017 | $955 | $13,600 | $3,120 | $10,480 |
| 2016 | $917 | $13,600 | $3,120 | $10,480 |
| 2015 | $909 | $13,600 | $3,120 | $10,480 |
| 2014 | -- | $13,600 | $3,120 | $10,480 |
Agents Affiliated with this Home
-
Colleen Fix
C
Seller's Agent in 2022
Colleen Fix
Howard Hanna Bardell Realty
(814) 977-2075
84 Total Sales
-
N
Buyer's Agent in 2022
Non-member Zz Non-member A
Zz Non-member Office
Map
Source: Allegheny Highland Association of REALTORS®
MLS Number: 64255
APN: 16-03-20
- 19833 Raystown Rd
- 17046 Shaw Ln
- 0 Penny Ln Unit PAHU2023410
- 0 Penny Ln Unit 2817887
- 16970 Candlemoss Dr
- 0 Raystown Rd Unit LotWP001 22834253
- 0 Raystown Rd
- 1898 Rocky Bluff Ln
- 16583 Oakwood Dr
- 2273 Entriken Cemetery Rd
- 2367 Old Plank Rd
- Lot 37 Fair Valley Rd
- Lot 36 Fair Valley Rd
- Lot 12 Fair Valley Rd
- 155 Woodside Dr
- 160 Hoover Dr
- 512 Cross Roads Ln
- 318 Ironwood Dr
- 519 Sourwood Dr
- 2741 Cottage Ln
- 1138 Karns Ln
- 1150 Karns Ln
- 19264 Raystown Rd
- 19264 Raystown Rd Unit 1 & 2
- 19285 Raystown Rd
- 1168 Dorman Rd
- 19246 Raystown Rd
- 19296 Raystown Rd
- 19256 Raystown Rd
- 19238 Raystown Rd
- 1153 Dorman Rd
- 19302 Raystown Rd
- 19306 Raystown Rd
- 19216 Raystown Rd
- 19318 Raystown Rd
- 19322 Raystown Rd
- 19341 Raystown Rd
- 1158 Dorman Rd
- 19198 Raystown Rd
- 1110 Dorman Rd

