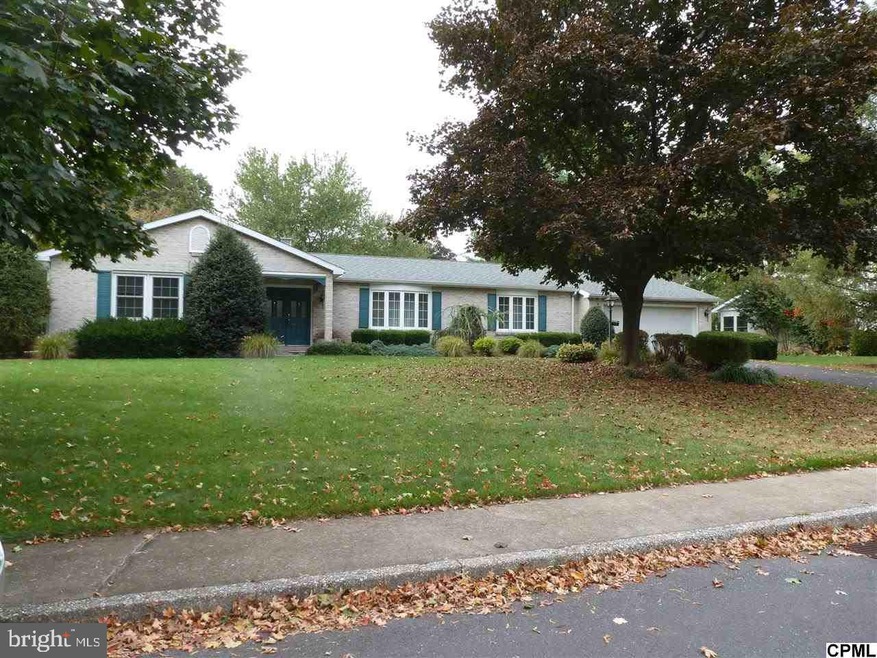
1138 Maple St Carlisle, PA 17013
Highlights
- Deck
- No HOA
- Den
- Rambler Architecture
- Game Room
- 2 Car Attached Garage
About This Home
As of November 2019Handsome Chapel Hill rancher. Beautiful wood floors, 3 full baths. Can be 2 or 3 bedrooms. Fabulous rear yard with two tiered deck and pond. Covered patio. Finished lower level for recreation.
Last Agent to Sell the Property
Wolfe & Company REALTORS License #RM421470 Listed on: 10/10/2013
Home Details
Home Type
- Single Family
Est. Annual Taxes
- $3,800
Year Built
- Built in 1979
Lot Details
- 0.44 Acre Lot
Parking
- 2 Car Attached Garage
Home Design
- Rambler Architecture
- Brick Exterior Construction
- Frame Construction
- Fiberglass Roof
- Asphalt Roof
- Aluminum Siding
Interior Spaces
- Property has 1 Level
- Ceiling Fan
- Gas Fireplace
- Entrance Foyer
- Family Room
- Dining Room
- Den
- Game Room
- Finished Basement
- Basement Fills Entire Space Under The House
Kitchen
- Electric Oven or Range
- Microwave
- Disposal
Bedrooms and Bathrooms
- 3 Bedrooms
- En-Suite Primary Bedroom
- 3 Full Bathrooms
Laundry
- Laundry Room
- Dryer
- Washer
Outdoor Features
- Deck
- Patio
Utilities
- Central Air
- Heat Pump System
- Baseboard Heating
- 200+ Amp Service
Community Details
- No Home Owners Association
Listing and Financial Details
- Assessor Parcel Number 04-23-0600-124
Ownership History
Purchase Details
Purchase Details
Home Financials for this Owner
Home Financials are based on the most recent Mortgage that was taken out on this home.Purchase Details
Home Financials for this Owner
Home Financials are based on the most recent Mortgage that was taken out on this home.Purchase Details
Similar Home in Carlisle, PA
Home Values in the Area
Average Home Value in this Area
Purchase History
| Date | Type | Sale Price | Title Company |
|---|---|---|---|
| Deed | -- | None Listed On Document | |
| Warranty Deed | $259,900 | None Available | |
| Warranty Deed | $175,000 | -- | |
| Deed | $155,000 | -- |
Mortgage History
| Date | Status | Loan Amount | Loan Type |
|---|---|---|---|
| Previous Owner | $246,905 | No Value Available |
Property History
| Date | Event | Price | Change | Sq Ft Price |
|---|---|---|---|---|
| 11/15/2019 11/15/19 | Sold | $259,900 | 0.0% | $95 / Sq Ft |
| 09/26/2019 09/26/19 | Pending | -- | -- | -- |
| 09/03/2019 09/03/19 | For Sale | $259,900 | +48.5% | $95 / Sq Ft |
| 10/24/2013 10/24/13 | Sold | $175,000 | -2.7% | $66 / Sq Ft |
| 10/10/2013 10/10/13 | Pending | -- | -- | -- |
| 10/10/2013 10/10/13 | For Sale | $179,900 | -- | $67 / Sq Ft |
Tax History Compared to Growth
Tax History
| Year | Tax Paid | Tax Assessment Tax Assessment Total Assessment is a certain percentage of the fair market value that is determined by local assessors to be the total taxable value of land and additions on the property. | Land | Improvement |
|---|---|---|---|---|
| 2025 | $4,571 | $194,100 | $50,000 | $144,100 |
| 2024 | $4,439 | $194,100 | $50,000 | $144,100 |
| 2023 | $4,237 | $194,100 | $50,000 | $144,100 |
| 2022 | $4,176 | $194,100 | $50,000 | $144,100 |
| 2021 | $4,117 | $194,100 | $50,000 | $144,100 |
| 2020 | $4,030 | $194,100 | $50,000 | $144,100 |
| 2019 | $3,946 | $194,100 | $50,000 | $144,100 |
| 2018 | $3,861 | $194,100 | $50,000 | $144,100 |
| 2017 | $3,784 | $194,100 | $50,000 | $144,100 |
| 2016 | -- | $194,100 | $50,000 | $144,100 |
| 2015 | -- | $194,100 | $50,000 | $144,100 |
| 2014 | -- | $222,900 | $50,000 | $172,900 |
Agents Affiliated with this Home
-
Shelia Miller

Seller's Agent in 2025
Shelia Miller
Coldwell Banker Realty
(717) 343-5855
21 Total Sales
-
Eric Shrylock

Seller's Agent in 2019
Eric Shrylock
Wolfe & Company REALTORS
(717) 240-5075
15 in this area
53 Total Sales
-
Christina Bailey

Buyer's Agent in 2019
Christina Bailey
Coldwell Banker Realty
(717) 512-0615
13 in this area
624 Total Sales
-
Buz Wolfe

Seller's Agent in 2013
Buz Wolfe
Wolfe & Company REALTORS
(717) 448-0389
4 in this area
40 Total Sales
Map
Source: Bright MLS
MLS Number: 1003131183
APN: 04-23-0600-124
- 1138 Maple St
- 1132 Linn Dr
- 32 Strawberry Dr
- 1224 Dickinson Dr
- 3 Stonehedge Way
- 141 Strayer Dr
- 8 Tunbridge Ln
- 28 Bentley Place
- 316 Stonehedge Dr
- 39 Greenfield Dr
- 901 Stratford Dr
- 243 W Ridge St
- 0 S Hanover St
- 50 Bonnybrook Rd Unit 35
- 50 Bonnybrook Rd
- 50 Hillside Dr
- 50 W Ridge St
- 524 S Pitt St
- 500 Belvedere St
- 429 Arch St
