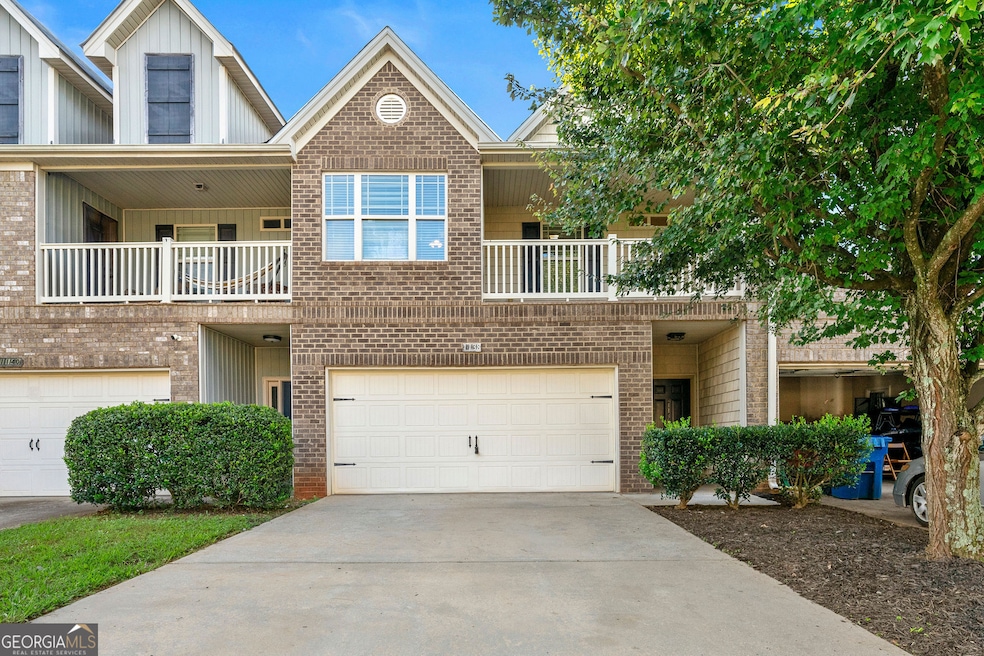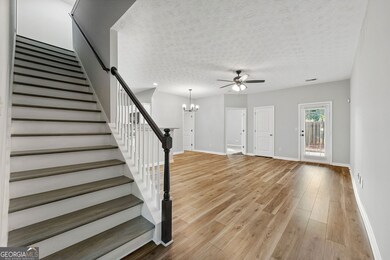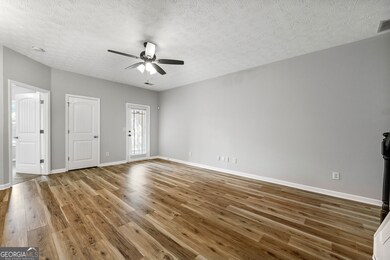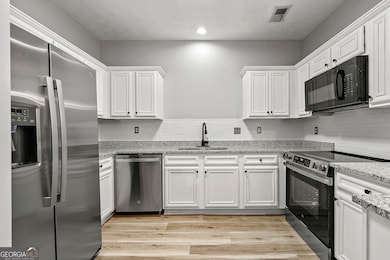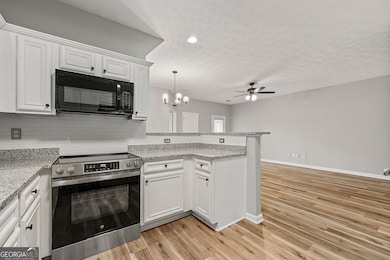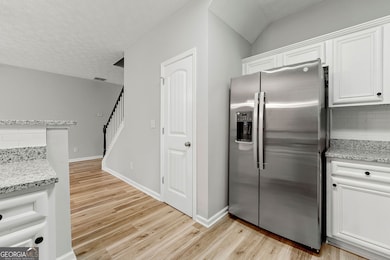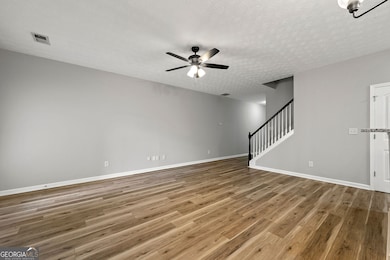1138 McConaughy Ct McDonough, GA 30253
Estimated payment $1,794/month
Highlights
- Vaulted Ceiling
- Stainless Steel Appliances
- Soaking Tub
- No HOA
- In-Law or Guest Suite
- Double Vanity
About This Home
Welcome home to this impeccably renovated 4-bedroom, 3-full bathroom townhouse, where modern comfort meets prime location in McDonough, GA. This stunning property has been completely updated, offering a true "move-in ready" experience. Enjoy peace of mind with a 1 yr old HVAC system, newer hot water heater, brand new roof, appliances, flooring, plumbing fixtures, and fresh paint throughout. The heart of the home boasts a stylish kitchen featuring a breakfast bar, gleaming granite countertops, and all-new stainless steel appliances - perfect for culinary enthusiasts. The thoughtful layout offers a convenient 1 bedroom and 1 full bath on the first level, ideal for guests or multi-generational living with a patio and fenced back yard. Upstairs, discover 3 additional bedrooms and 2 full bathrooms. All bedrooms come equipped with ceiling fans for added comfort. Each upstairs bedroom provides access to a covered porch, while the master suite offers its own private porch sanctuary. The spacious master bedroom is a true retreat, featuring a vaulted ceiling, a walk-in closet, and a spa-like bathroom with a double vanity, granite countertops, a separate shower, and a relaxing garden tub. Situated close to I-75 and just 5 minutes from vibrant Downtown McDonough, you'll have easy access to a variety of shopping and dining options. Don't miss this exceptional opportunity to own a beautifully renovated home in a highly sought-after McDonough location. Seller offering $5000.00 closing cost contribution!
Home Details
Home Type
- Single Family
Est. Annual Taxes
- $3,466
Year Built
- Built in 2007 | Remodeled
Home Design
- Brick Exterior Construction
- Slab Foundation
- Brick Frame
- Composition Roof
Interior Spaces
- 2,070 Sq Ft Home
- 2-Story Property
- Vaulted Ceiling
- Combination Dining and Living Room
Kitchen
- Oven or Range
- Microwave
- Dishwasher
- Stainless Steel Appliances
Bedrooms and Bathrooms
- Walk-In Closet
- In-Law or Guest Suite
- Double Vanity
- Soaking Tub
- Separate Shower
Laundry
- Laundry Room
- Laundry on upper level
Parking
- Garage
- Parking Pad
Schools
- Oakland Elementary School
- Mcdonough Middle School
- Mcdonough High School
Additional Features
- Back Yard Fenced
- Central Heating and Cooling System
Community Details
- No Home Owners Association
- Charleston Villages Subdivision
Map
Home Values in the Area
Average Home Value in this Area
Tax History
| Year | Tax Paid | Tax Assessment Tax Assessment Total Assessment is a certain percentage of the fair market value that is determined by local assessors to be the total taxable value of land and additions on the property. | Land | Improvement |
|---|---|---|---|---|
| 2025 | $4,464 | $119,760 | $12,000 | $107,760 |
| 2024 | $4,464 | $99,560 | $10,000 | $89,560 |
| 2023 | $3,503 | $93,240 | $9,600 | $83,640 |
| 2022 | $2,686 | $69,720 | $9,600 | $60,120 |
| 2021 | $2,606 | $66,280 | $9,600 | $56,680 |
| 2020 | $2,520 | $63,760 | $9,600 | $54,160 |
| 2019 | $2,453 | $60,280 | $9,600 | $50,680 |
| 2018 | $1,811 | $44,280 | $4,800 | $39,480 |
| 2016 | $1,601 | $38,600 | $4,000 | $34,600 |
| 2015 | -- | $31,320 | $4,000 | $27,320 |
| 2014 | $1,178 | $27,560 | $4,000 | $23,560 |
Property History
| Date | Event | Price | List to Sale | Price per Sq Ft | Prior Sale |
|---|---|---|---|---|---|
| 11/07/2025 11/07/25 | Pending | -- | -- | -- | |
| 09/17/2025 09/17/25 | Price Changed | $285,000 | -3.4% | $138 / Sq Ft | |
| 08/20/2025 08/20/25 | For Sale | $295,000 | 0.0% | $143 / Sq Ft | |
| 03/29/2023 03/29/23 | Rented | $2,300 | +27.8% | -- | |
| 03/15/2023 03/15/23 | For Rent | $1,800 | +80.9% | -- | |
| 05/23/2014 05/23/14 | Rented | $995 | 0.0% | -- | |
| 04/23/2014 04/23/14 | Under Contract | -- | -- | -- | |
| 04/15/2014 04/15/14 | For Rent | $995 | 0.0% | -- | |
| 02/11/2013 02/11/13 | Rented | $995 | 0.0% | -- | |
| 02/11/2013 02/11/13 | For Rent | $995 | 0.0% | -- | |
| 01/25/2013 01/25/13 | Sold | $57,200 | -10.5% | $28 / Sq Ft | View Prior Sale |
| 01/17/2013 01/17/13 | Pending | -- | -- | -- | |
| 10/19/2012 10/19/12 | For Sale | $63,900 | -- | $31 / Sq Ft |
Purchase History
| Date | Type | Sale Price | Title Company |
|---|---|---|---|
| Warranty Deed | $81,000 | -- | |
| Warranty Deed | $57,200 | -- |
Source: Georgia MLS
MLS Number: 10587704
APN: 093D-01-067-000
- 1028 McConaughy Ct Unit 14
- 210 Long Dr
- 243 Long Dr
- 1120 Labonte Pkwy
- 1330 Labonte Pkwy
- 1500 Labonte Pkwy
- 43 George W Lemon Dr
- 43 George Lemon Dr
- 90 King Blvd
- 1705 Labonte Pkwy
- 3045 Hendrick Dr
- 1775 Labonte Pkwy
- 61 Cherry St
- 34 Cherry St
- 38 Head St
- 58 Washington St
- 117 Tillman Ct
- 6041 Creekerton Blvd
- 0 Simpson St Unit 10304156
- 6033 Creekerton Blvd
