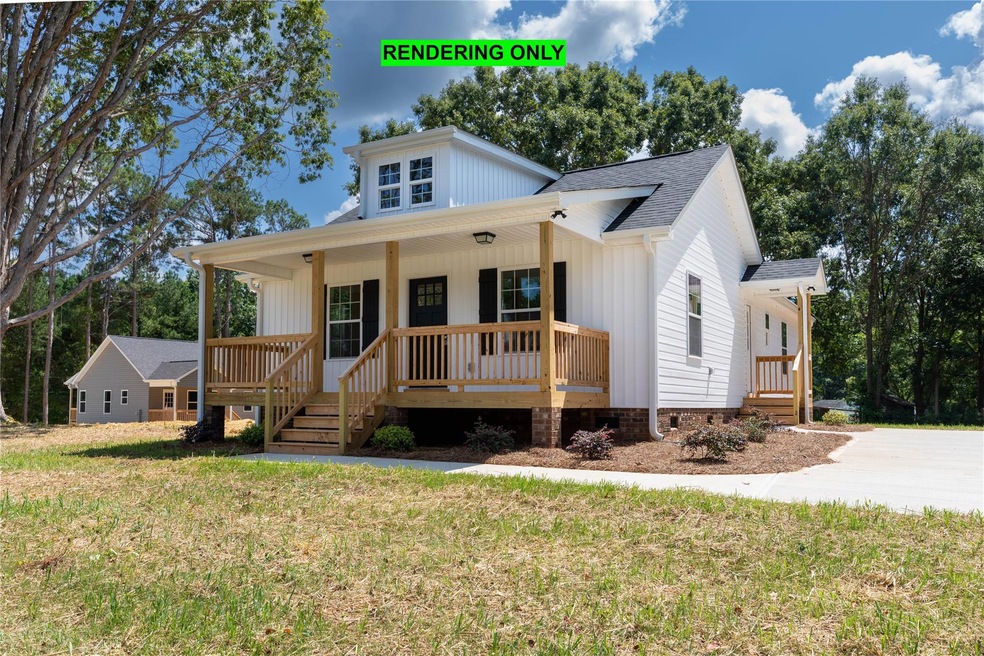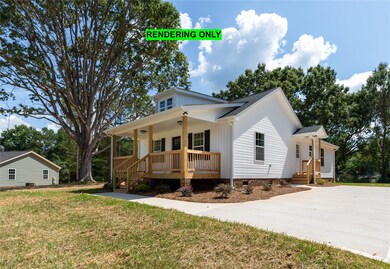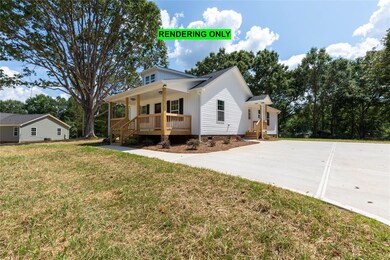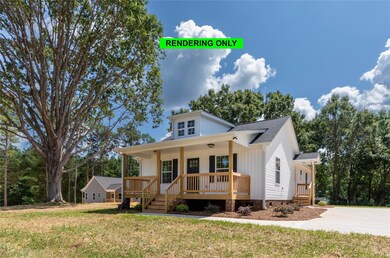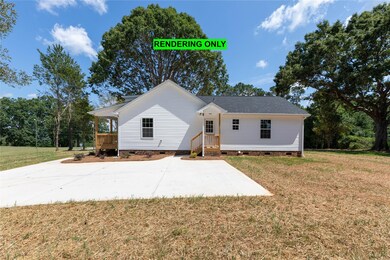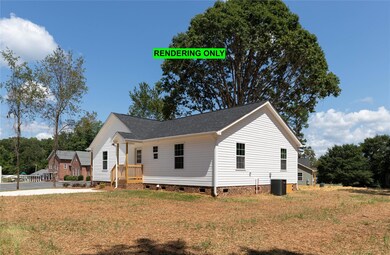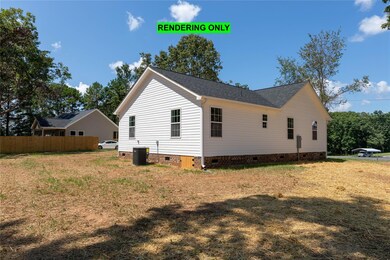
Estimated Value: $275,000 - $333,478
Highlights
- Under Construction
- Laundry closet
- 1-Story Property
- Covered patio or porch
- Tile Flooring
- Central Heating and Cooling System
About This Home
As of June 2023This brand-new construction home will be ready by early June. The home will feature three bedrooms and two full baths all on one floor of ranch-style living. The open concept of the living and dining areas with the high ceilings makes this space feel extra large and ready for family gatherings. The kitchen and baths will feature granite tops, and the main living spaces will have LVP flooring. The rocking chair front porch is perfect for enjoying those summer evenings! All with no HOA!
Last Agent to Sell the Property
Allen Tate Realtors - RH Brokerage Email: josh.boyd@allentate.com License #200231 Listed on: 03/01/2023

Co-Listed By
Allen Tate Realtors - RH Brokerage Email: josh.boyd@allentate.com License #102259
Home Details
Home Type
- Single Family
Est. Annual Taxes
- $1,793
Year Built
- Built in 2023 | Under Construction
Lot Details
- 2
Parking
- Driveway
Home Design
- Vinyl Siding
Interior Spaces
- 1,254 Sq Ft Home
- 1-Story Property
- Crawl Space
- Laundry closet
Kitchen
- Electric Oven
- Electric Range
- Microwave
- Dishwasher
Flooring
- Laminate
- Tile
Bedrooms and Bathrooms
- 3 Main Level Bedrooms
- 2 Full Bathrooms
Schools
- Hunter Street Elementary School
- York Intermediate
- York Comprehensive High School
Utilities
- Central Heating and Cooling System
- Septic Tank
Additional Features
- Covered patio or porch
- Property is zoned RUD
Listing and Financial Details
- Assessor Parcel Number 443-00-00-207
Ownership History
Purchase Details
Home Financials for this Owner
Home Financials are based on the most recent Mortgage that was taken out on this home.Purchase Details
Purchase Details
Similar Homes in York, SC
Home Values in the Area
Average Home Value in this Area
Purchase History
| Date | Buyer | Sale Price | Title Company |
|---|---|---|---|
| Knopp Jeremy T | $275,000 | None Listed On Document | |
| Old York Properties | -- | -- | |
| Stewart Tony D | -- | None Available |
Mortgage History
| Date | Status | Borrower | Loan Amount |
|---|---|---|---|
| Open | Knopp Jeremy T | $255,000 |
Property History
| Date | Event | Price | Change | Sq Ft Price |
|---|---|---|---|---|
| 06/01/2023 06/01/23 | Sold | $275,000 | 0.0% | $219 / Sq Ft |
| 03/01/2023 03/01/23 | For Sale | $274,900 | -- | $219 / Sq Ft |
Tax History Compared to Growth
Tax History
| Year | Tax Paid | Tax Assessment Tax Assessment Total Assessment is a certain percentage of the fair market value that is determined by local assessors to be the total taxable value of land and additions on the property. | Land | Improvement |
|---|---|---|---|---|
| 2024 | $1,793 | $10,573 | $1,120 | $9,453 |
| 2023 | $715 | $1,680 | $1,680 | $0 |
| 2022 | $687 | $1,680 | $1,680 | $0 |
| 2021 | -- | $1,680 | $1,680 | $0 |
| 2020 | $667 | $1,680 | $0 | $0 |
| 2019 | $719 | $1,740 | $0 | $0 |
| 2018 | $695 | $1,740 | $0 | $0 |
| 2017 | $668 | $1,740 | $0 | $0 |
| 2016 | $655 | $1,740 | $0 | $0 |
| 2014 | $525 | $1,740 | $1,740 | $0 |
| 2013 | $525 | $1,518 | $1,518 | $0 |
Agents Affiliated with this Home
-
Josh Boyd

Seller's Agent in 2023
Josh Boyd
Allen Tate Realtors
(803) 371-4528
162 in this area
549 Total Sales
-
Hoby Groves

Seller Co-Listing Agent in 2023
Hoby Groves
Allen Tate Realtors
(803) 371-0651
31 in this area
89 Total Sales
-
Kyle Christopher

Buyer's Agent in 2023
Kyle Christopher
Rinehart Realty Corporation
(803) 984-4599
30 in this area
86 Total Sales
Map
Source: Canopy MLS (Canopy Realtor® Association)
MLS Number: 4006048
APN: 4430000207
- 891 Silver Charm Ln
- 912 Silver Charm Ln
- 3617 Venetian Way
- 1016 Secretariat Dr
- 208 Beths Ct Unit 35
- 226 Beths Ct
- 733 Osteen Rd
- 2018 Whiskery Ct
- 2906 Chapman Cir
- 777 Sanside Dr
- 785 Sanside Dr
- 4960 York Hwy
- 438 Bent Burr Creek
- 450 Bent Burr Creek
- 444 Bent Burr Creek
- 417 Bent Burr Creek
- 425 Bent Burr Creek
- 407 Bent Burr Creek
- 437 Bent Burr Creek
- 431 Bent Burr Creek
- 1138 Mustang Ln
- 1142 Mustang Ln
- 1160 Mustang Ln
- 2585 York Hwy
- 1163 Mustang Ln
- 1166 Mustang Ln
- 2690 York Hwy
- 1176 Mustang Ln
- 2579 York Hwy
- 612 Real Quiet Ct
- 2739 York Hwy
- 611 Real Quiet Ct
- 611 Real Quiet Ct
- 1083 Oakhill Ct
- 874 Silver Charm Ln
- 1048 Oakhill Ct
- 606 Real Quiet Ct
- 880 Silver Charm Ln
- 2741 York Hwy Unit 5
- 2550 York Hwy
