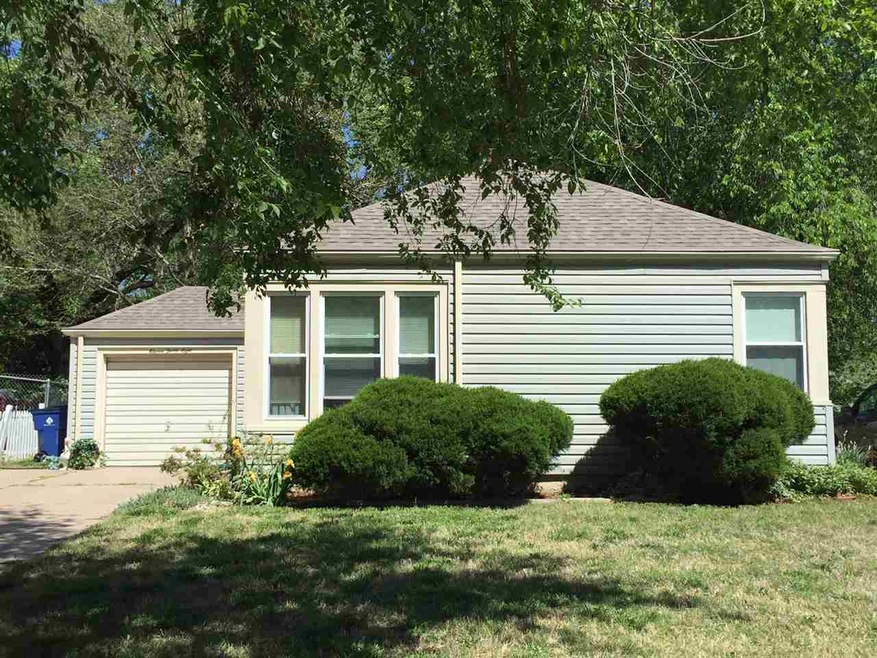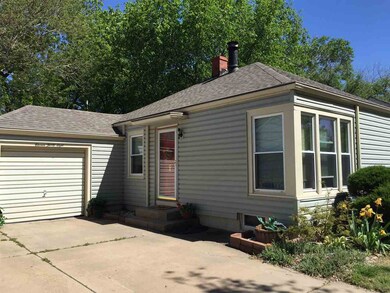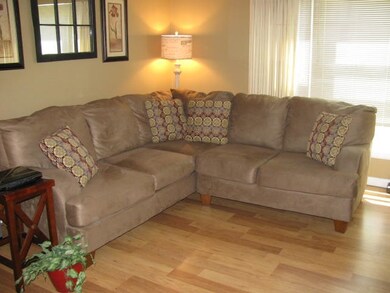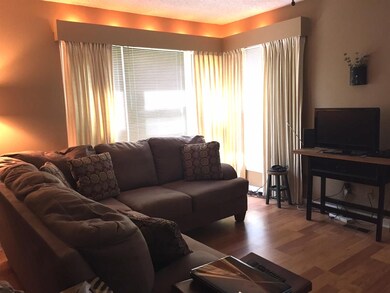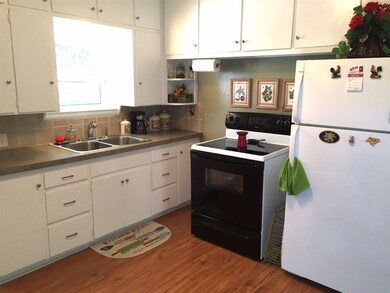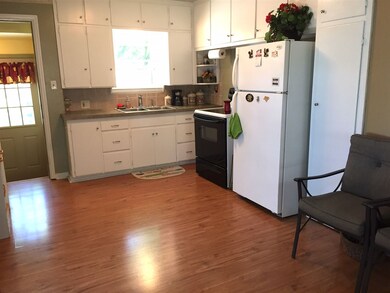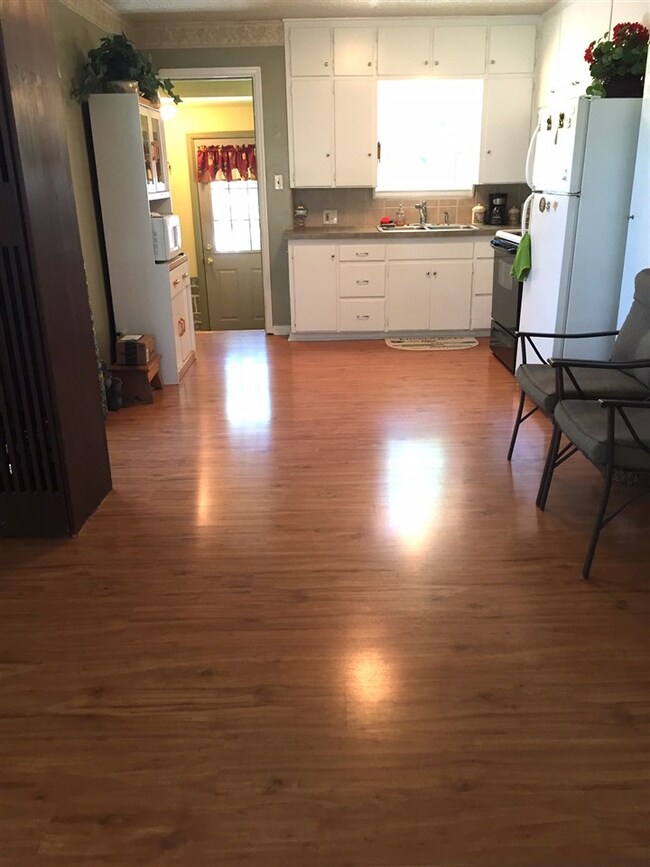
1138 N Pershing St Wichita, KS 67208
Country Overlook NeighborhoodHighlights
- Deck
- Home Office
- Storm Windows
- Ranch Style House
- 1 Car Attached Garage
- Patio
About This Home
As of May 2020This home has been truly loved for 30 years by same owner and it really shows... Adorable Ranch features open floor plan*White and Bright Kitchen*Updated Bathroom*Family Room with Wood Burning Fireplace*Office in Basement*Large Laundry Room with Extra Storage*Backyard is a Private Garden Space all Your Own... Ahhh so Peaceful*Large Storage Shed in Fully Fenced Yard*One Car Garage + Extra Parking Pad Recently Installed*New Roof*Vinyl Siding with Lifetime Warranty & New Windows with Tilt In Feature for Easy Cleaning*
Home Details
Home Type
- Single Family
Est. Annual Taxes
- $809
Year Built
- Built in 1941
Lot Details
- 6,757 Sq Ft Lot
- Chain Link Fence
Home Design
- Ranch Style House
- Frame Construction
- Composition Roof
- Vinyl Siding
Interior Spaces
- Ceiling Fan
- Wood Burning Fireplace
- Attached Fireplace Door
- Window Treatments
- Family Room with Fireplace
- Home Office
- Laminate Flooring
Kitchen
- Oven or Range
- Electric Cooktop
- Range Hood
- Disposal
Bedrooms and Bathrooms
- 2 Bedrooms
- 1 Full Bathroom
Laundry
- Laundry Room
- 220 Volts In Laundry
Partially Finished Basement
- Basement Fills Entire Space Under The House
- Laundry in Basement
- Natural lighting in basement
Home Security
- Storm Windows
- Storm Doors
Parking
- 1 Car Attached Garage
- Garage Door Opener
Outdoor Features
- Deck
- Patio
- Outdoor Storage
- Rain Gutters
Schools
- College Hill Elementary School
- Robinson Middle School
- East High School
Utilities
- Forced Air Heating and Cooling System
- Heating System Uses Gas
Community Details
- Country Club Heights Subdivision
Listing and Financial Details
- Assessor Parcel Number 80001-
Ownership History
Purchase Details
Home Financials for this Owner
Home Financials are based on the most recent Mortgage that was taken out on this home.Purchase Details
Home Financials for this Owner
Home Financials are based on the most recent Mortgage that was taken out on this home.Similar Homes in Wichita, KS
Home Values in the Area
Average Home Value in this Area
Purchase History
| Date | Type | Sale Price | Title Company |
|---|---|---|---|
| Warranty Deed | -- | Security 1St Title Llc | |
| Warranty Deed | -- | Security 1St Title |
Mortgage History
| Date | Status | Loan Amount | Loan Type |
|---|---|---|---|
| Open | $4,760 | VA | |
| Open | $73,900 | VA | |
| Previous Owner | $60,983 | Commercial |
Property History
| Date | Event | Price | Change | Sq Ft Price |
|---|---|---|---|---|
| 05/04/2020 05/04/20 | Sold | -- | -- | -- |
| 03/16/2020 03/16/20 | Pending | -- | -- | -- |
| 02/27/2020 02/27/20 | For Sale | $69,900 | +9.4% | $45 / Sq Ft |
| 07/15/2016 07/15/16 | Sold | -- | -- | -- |
| 06/02/2016 06/02/16 | Pending | -- | -- | -- |
| 05/04/2016 05/04/16 | For Sale | $63,900 | -- | $47 / Sq Ft |
Tax History Compared to Growth
Tax History
| Year | Tax Paid | Tax Assessment Tax Assessment Total Assessment is a certain percentage of the fair market value that is determined by local assessors to be the total taxable value of land and additions on the property. | Land | Improvement |
|---|---|---|---|---|
| 2025 | $1,071 | $11,627 | $2,519 | $9,108 |
| 2023 | $1,071 | $10,155 | $1,702 | $8,453 |
| 2022 | $977 | $9,212 | $1,599 | $7,613 |
| 2021 | $972 | $8,695 | $955 | $7,740 |
| 2020 | $894 | $7,993 | $955 | $7,038 |
| 2019 | $800 | $7,177 | $955 | $6,222 |
| 2018 | $761 | $6,832 | $955 | $5,877 |
| 2017 | $822 | $0 | $0 | $0 |
| 2016 | $820 | $0 | $0 | $0 |
| 2015 | $814 | $0 | $0 | $0 |
| 2014 | $774 | $0 | $0 | $0 |
Agents Affiliated with this Home
-

Seller's Agent in 2020
Debbie Holmes
Berkshire Hathaway PenFed Realty
(316) 204-1184
59 Total Sales
-
L
Buyer's Agent in 2020
Linda Mendenhall
Platinum Realty LLC
-

Seller's Agent in 2016
Diane Kent
RE/MAX Premier
(316) 619-1447
88 Total Sales
-

Buyer's Agent in 2016
Ed Kingsley
The Real Estate Company
(316) 284-7063
11 Total Sales
Map
Source: South Central Kansas MLS
MLS Number: 519497
APN: 126-14-0-14-02-006.00
- 1118 N Terrace Dr
- 1128 N Dellrose St
- 1046 N Crestway St
- 1233 N Terrace Dr
- 1243 N Dellrose Ave
- 1223 N Oliver Ave
- 1202 N Oliver St
- 1339 N Terrace Dr
- 853 N Pershing St
- 924 & 926 N Glendale
- 1021 N Battin St
- 916 & 918 N Glendale
- 837 N Glendale St
- 815 N Oliver Ave
- 5253-5255 N Pinecrest St
- 1181 N Pinecrest St
- 633 N Dellrose Ave
- 821 N Pinecrest St
- 5401 Polo Dr
- 5418 Lambsdale St
