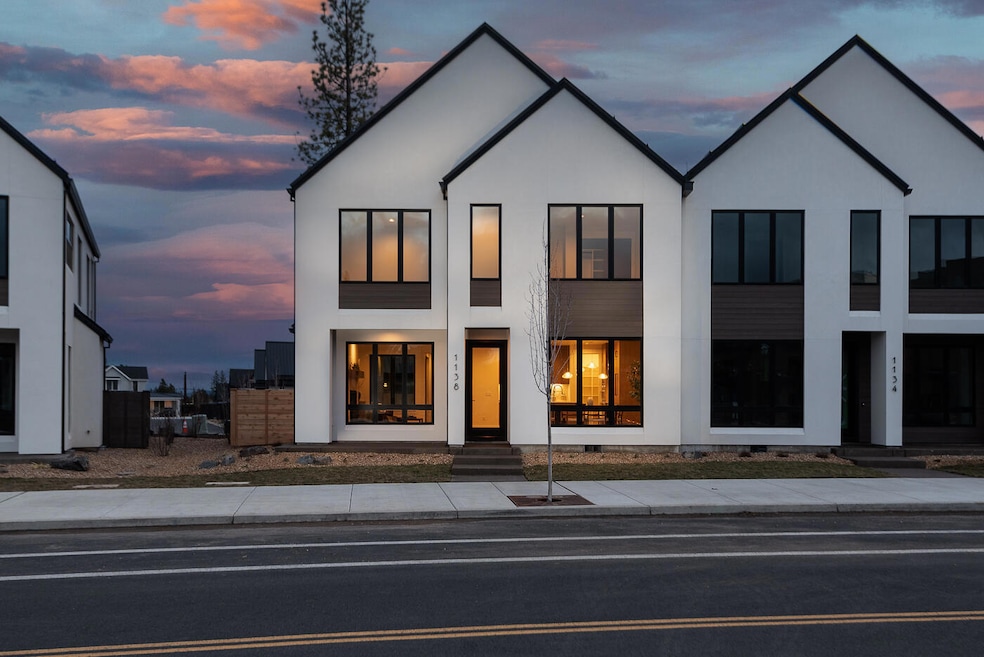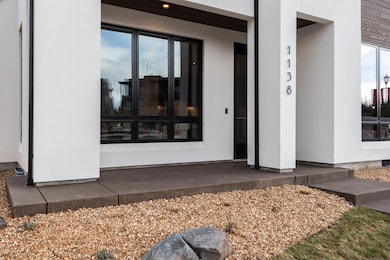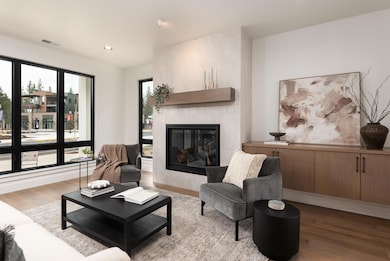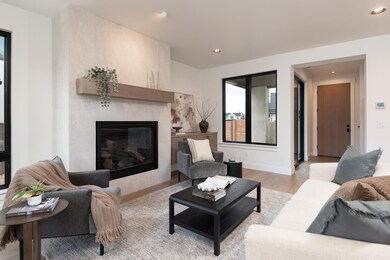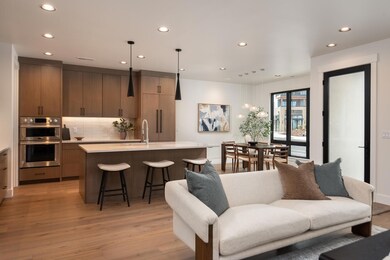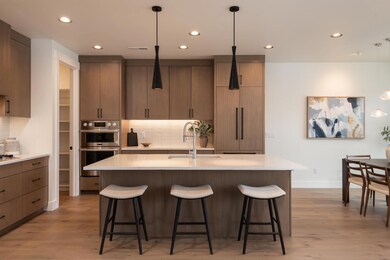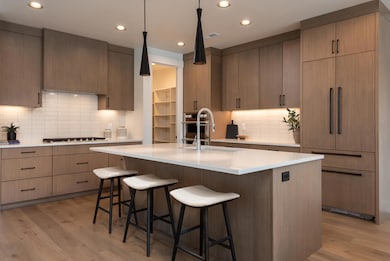1138 NW Ochoa Dr Unit Lot 159 Bend, OR 97703
Summit West NeighborhoodEstimated payment $8,399/month
Highlights
- New Construction
- Open Floorplan
- Home Energy Score
- William E. Miller Elementary School Rated A-
- Earth Advantage Certified Home
- Deck
About This Home
Scandinavian-inspired modern design with the award-winning craftsmanship of Structure Development NW in Discovery West. Trove Townhomes blend clean lines, contemporary finishes, and an open-concept layout, offering extraordinary living spaces. Great room with gas fireplace, custom built-ins and hardwood floors. Kitchen features professional appliances, large island and pantry. Dining area and covered patio are perfect for entertaining. The upper floor is highlighted by a stunning primary suite with vaulted ceilings, tile shower, radiant floors and a large walk-in closet. Two additional bedrooms, full bath, loft, laundry room and covered deck complete the upper floor. Garage offers ample storage, and the fully landscaped yard enhances the home's curb appeal. Located across from Discovery Corner Plaza, a vibrant hub for shopping, dining, and neighborhood events. Embrace a carefree, active lifestyle in the heart of Discovery West on the westside of Bend.
Open House Schedule
-
Sunday, November 30, 202511:00 am to 1:00 pm11/30/2025 11:00:00 AM +00:0011/30/2025 1:00:00 PM +00:00Hosted by Erik Berg.Add to Calendar
Townhouse Details
Home Type
- Townhome
Est. Annual Taxes
- $6,474
Year Built
- Built in 2024 | New Construction
Lot Details
- 3,920 Sq Ft Lot
- 1 Common Wall
- Fenced
- Drip System Landscaping
- Front and Back Yard Sprinklers
HOA Fees
Parking
- 2 Car Attached Garage
- Alley Access
- Garage Door Opener
- Driveway
Property Views
- Territorial
- Neighborhood
Home Design
- Home is estimated to be completed on 4/30/25
- Stem Wall Foundation
- Frame Construction
- Metal Roof
Interior Spaces
- 2,354 Sq Ft Home
- 2-Story Property
- Open Floorplan
- Wired For Sound
- Wired For Data
- Built-In Features
- Vaulted Ceiling
- Gas Fireplace
- Double Pane Windows
- Mud Room
- Great Room with Fireplace
- Loft
- Smart Thermostat
- Laundry Room
Kitchen
- Eat-In Kitchen
- Oven
- Cooktop with Range Hood
- Microwave
- Dishwasher
- Kitchen Island
- Solid Surface Countertops
- Disposal
Flooring
- Wood
- Carpet
- Tile
Bedrooms and Bathrooms
- 3 Bedrooms
- Linen Closet
- Walk-In Closet
- Double Vanity
- Bathtub with Shower
- Bathtub Includes Tile Surround
Eco-Friendly Details
- Earth Advantage Certified Home
- Home Energy Score
- Pre-Wired For Photovoltaic Solar
- Smart Irrigation
Outdoor Features
- Deck
- Patio
Schools
- William E Miller Elementary School
- Pacific Crest Middle School
- Summit High School
Utilities
- Forced Air Zoned Heating and Cooling System
- Heating System Uses Natural Gas
- Radiant Heating System
- Natural Gas Connected
- Tankless Water Heater
- Fiber Optics Available
- Phone Available
- Cable TV Available
Listing and Financial Details
- Tax Lot 02700
- Assessor Parcel Number 286091
Community Details
Overview
- Built by Structure Development NW LLC
- Discovery West Phase 4 Subdivision
- On-Site Maintenance
- Maintained Community
Recreation
- Park
- Trails
- Snow Removal
Security
- Building Fire-Resistance Rating
- Carbon Monoxide Detectors
- Fire and Smoke Detector
Map
Home Values in the Area
Average Home Value in this Area
Tax History
| Year | Tax Paid | Tax Assessment Tax Assessment Total Assessment is a certain percentage of the fair market value that is determined by local assessors to be the total taxable value of land and additions on the property. | Land | Improvement |
|---|---|---|---|---|
| 2025 | $6,474 | $383,140 | -- | -- |
| 2024 | $1,669 | $99,710 | $99,710 | -- |
| 2023 | -- | $96,810 | $96,810 | -- |
Property History
| Date | Event | Price | List to Sale | Price per Sq Ft |
|---|---|---|---|---|
| 12/20/2024 12/20/24 | For Sale | $1,398,500 | -- | $594 / Sq Ft |
Source: Oregon Datashare
MLS Number: 220193776
APN: 286091
- 1368 NW Ochoa Dr
- 1356 NW Ochoa Dr
- 1336 NW Ochoa Dr
- 1364 NW Ochoa Dr
- 1360 NW Ochoa Dr
- 1340 NW Ochoa Dr
- 1142 NW Ochoa Dr
- 1134 NW Ochoa Dr Unit Lot 158
- 3270 NW Celilo Ln Unit Lot 169
- 3308 NW Celilo Ln Unit Lot 153
- 1433 NW Ochoa Dr
- 1301 NW Ochoa Dr
- 1373 NW Ochoa Dr
- 1391 NW Ochoa Dr
- 3374 NW Leavitt Ln Unit Lot 280
- 1361 NW Ochoa Dr
- 1355 NW Ochoa Dr
- 1367 NW Ochoa Dr
- 3332 NW Celilo Ln Unit Lot 148
- 3125 NW Blodgett Way
- 3001 NW Clearwater Dr
- 1313 NW Fort Clatsop St Unit 2
- 2528 NW Campus Village Way
- 2468 NW Marken St
- 2500 NW Regency St
- 1474 NW Fresno Ave
- 1797 SW Chandler Ave
- 1345 NW Cumberland Ave Unit ID1330987P
- 1609 SW Chandler Ave
- 210 SW Century
- 1018 NW Ogden Ave Unit ID1330990P
- 515 SW Century Dr
- 919 NW Roanoke Ave
- 144 SW Crowell Way
- 801 SW Bradbury Way
- 954 SW Emkay Dr
- 514 NW Delaware Ave
- 310 SW Industrial Way
- 6103 NW Harriman St Unit ID1330992P
- 2320 NW Lakeside Place
