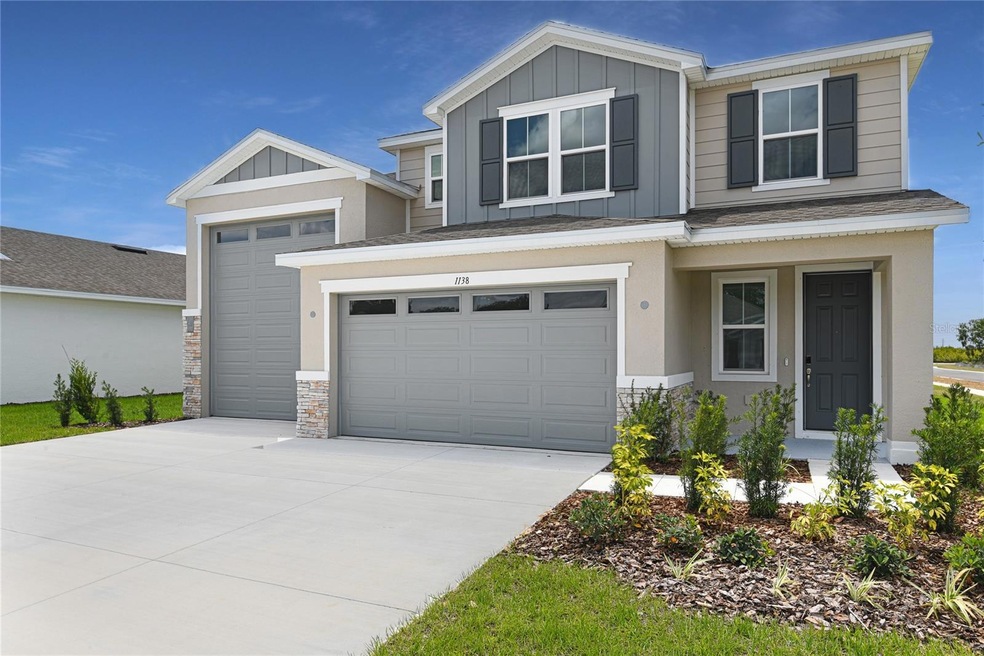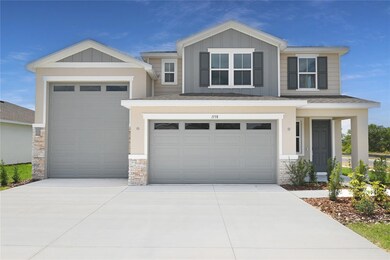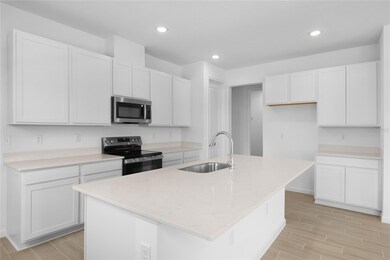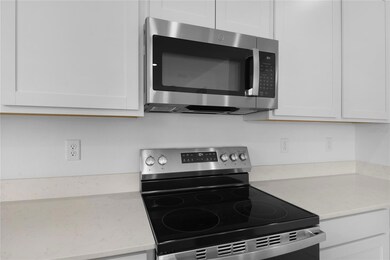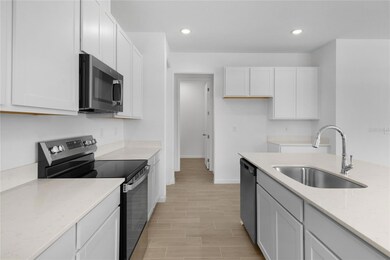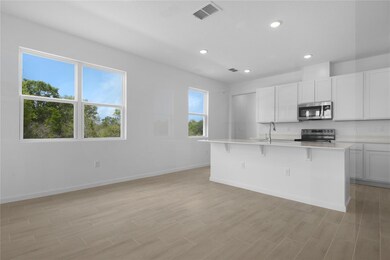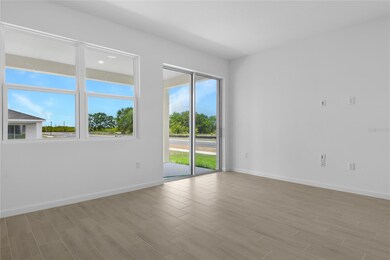
1138 Olivine Ave Dundee, FL 33838
Estimated payment $2,941/month
Highlights
- New Construction
- Open Floorplan
- High Ceiling
- RV Garage
- Loft
- Great Room
About This Home
An inviting covered porch welcomes guests to the beautiful Zinc plan. In addition to a well-appointed kitchen with a center island and a walk-in pantry, the thoughtfully designed main floor offers a generous nook, a spacious great room, a charming covered patio and an impressive primary suite with a private bathroom and a walk-in closet. You'll also appreciated a central laundry room, a mudroom, a storage area, a 2-car garage and an attached RV garage. The second floor will be built with either a loft or an extra bedroom. You'll love the professionally curated finishes selected by our design team! 1x capital contribution fee of $350.
Listing Agent
THE REALTY EXPERIENCE POWERED BY LRR License #3246017 Listed on: 03/20/2025
Home Details
Home Type
- Single Family
Year Built
- Built in 2025 | New Construction
Lot Details
- 7,945 Sq Ft Lot
- North Facing Home
- Irrigation Equipment
- Property is zoned 0000
HOA Fees
- $102 Monthly HOA Fees
Parking
- 3 Car Attached Garage
- RV Garage
Home Design
- Home is estimated to be completed on 4/9/25
- Block Foundation
- Slab Foundation
- Shingle Roof
- Stucco
Interior Spaces
- 2,130 Sq Ft Home
- 2-Story Property
- Open Floorplan
- High Ceiling
- Sliding Doors
- Great Room
- Combination Dining and Living Room
- Loft
- Fire and Smoke Detector
- Laundry Room
Kitchen
- Range
- Microwave
- Dishwasher
- Solid Surface Countertops
- Disposal
Flooring
- Carpet
- Ceramic Tile
Bedrooms and Bathrooms
- 4 Bedrooms
- Split Bedroom Floorplan
- Walk-In Closet
Outdoor Features
- Covered patio or porch
Utilities
- Central Heating and Cooling System
- Electric Water Heater
Community Details
- Garrison Property Services, Llc Association, Phone Number (863) 353-2558
- Built by Richmond American Homes
- Seasons At Bella Vista Subdivision, Zinc Floorplan
Listing and Financial Details
- Visit Down Payment Resource Website
- Tax Lot 86
- Assessor Parcel Number 27-28-28-847503-000860
Map
Home Values in the Area
Average Home Value in this Area
Tax History
| Year | Tax Paid | Tax Assessment Tax Assessment Total Assessment is a certain percentage of the fair market value that is determined by local assessors to be the total taxable value of land and additions on the property. | Land | Improvement |
|---|---|---|---|---|
| 2024 | -- | -- | -- | -- |
Property History
| Date | Event | Price | Change | Sq Ft Price |
|---|---|---|---|---|
| 05/21/2025 05/21/25 | Pending | -- | -- | -- |
| 05/14/2025 05/14/25 | Price Changed | $432,128 | +0.9% | $203 / Sq Ft |
| 04/17/2025 04/17/25 | Price Changed | $428,128 | -1.2% | $201 / Sq Ft |
| 04/02/2025 04/02/25 | Price Changed | $433,128 | -1.1% | $203 / Sq Ft |
| 03/26/2025 03/26/25 | Price Changed | $438,128 | -2.2% | $206 / Sq Ft |
| 03/20/2025 03/20/25 | For Sale | $448,128 | -- | $210 / Sq Ft |
Similar Homes in Dundee, FL
Source: Stellar MLS
MLS Number: S5123065
APN: 27-28-28-847503-000860
- 1122 Olivine Ave
- 1111 Olivine Ave
- 1127 Olivine Ave
- 1039 Wisteria Way
- 1035 Wisteria Way
- 1115 Olivine Ave
- 1027 Wisteria Way
- 1114 Olivine Ave
- 1130 Olivine Ave
- 1015 Wisteria Way
- 1019 Wisteria Way
- 1106 Olivine Way
- 1011 Wisteria Way
- 1030 Wisteria Way
- 1034 Wisteria Way
- 1026 Wisteria Way
- 1038 Wisteria Way
- 1007 Wisteria Way
- 1126 Olivine Ave
