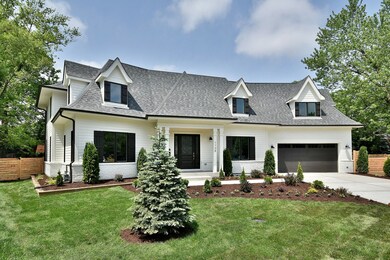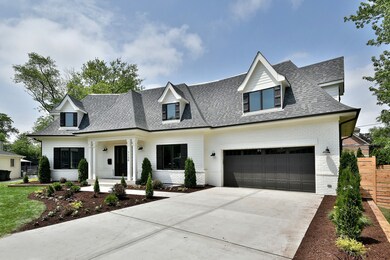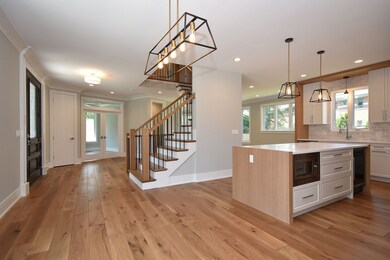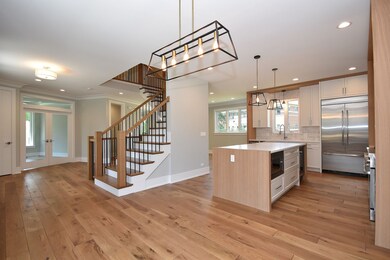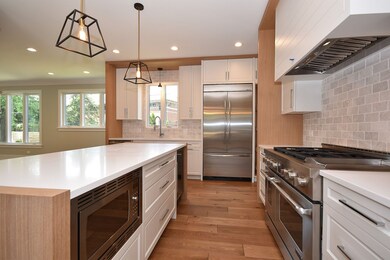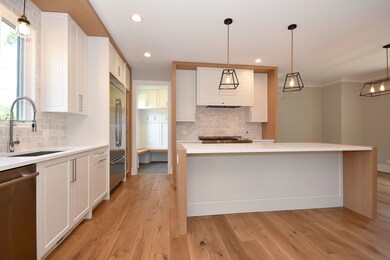
1138 Pfingsten Rd Glenview, IL 60025
Highlights
- Colonial Architecture
- Recreation Room
- Mud Room
- Glen Grove Elementary School Rated A-
- Vaulted Ceiling
- Home Gym
About This Home
As of May 2019AMAZING NEW CONSTRUCTION!!!! Luxurious 4 + 1 Bedroom 5 1/2 Bath impeccably and professionally designed home. Over 4,000sf plus finished lower level with 5th bedroom and bath. Each bedroom with full bath. Open floor plan. High-end kitchen open family room and large dining space. White oak hardwood floors. Quality construction and great attention to details throughout!! Huge professionally landscaped backyard with large patio. Brick and hardboard siding outside with Windsor windows. Cul-de-sac location
Last Agent to Sell the Property
RE/MAX AllStars License #475126051 Listed on: 11/01/2018

Home Details
Home Type
- Single Family
Est. Annual Taxes
- $18,723
Year Built
- 2019
Lot Details
- Southern Exposure
- Fenced Yard
- Irregular Lot
Parking
- Attached Garage
- Garage Door Opener
- Driveway
- Parking Included in Price
- Garage Is Owned
Home Design
- Colonial Architecture
- Brick Exterior Construction
- Slab Foundation
- Asphalt Shingled Roof
Interior Spaces
- Primary Bathroom is a Full Bathroom
- Vaulted Ceiling
- Mud Room
- Entrance Foyer
- Dining Area
- Recreation Room
- Home Gym
Kitchen
- Breakfast Bar
- Oven or Range
- <<microwave>>
- Portable Dishwasher
- Disposal
Laundry
- Dryer
- Washer
Finished Basement
- Basement Fills Entire Space Under The House
- Finished Basement Bathroom
Outdoor Features
- Patio
Utilities
- Forced Air Zoned Heating and Cooling System
- Heating System Uses Gas
- Lake Michigan Water
Ownership History
Purchase Details
Home Financials for this Owner
Home Financials are based on the most recent Mortgage that was taken out on this home.Purchase Details
Purchase Details
Home Financials for this Owner
Home Financials are based on the most recent Mortgage that was taken out on this home.Purchase Details
Home Financials for this Owner
Home Financials are based on the most recent Mortgage that was taken out on this home.Similar Homes in the area
Home Values in the Area
Average Home Value in this Area
Purchase History
| Date | Type | Sale Price | Title Company |
|---|---|---|---|
| Warranty Deed | $960,000 | Advisors Title Network Llc | |
| Quit Claim Deed | -- | None Available | |
| Warranty Deed | $277,500 | Proper Title Llc | |
| Warranty Deed | $220,000 | Multiple |
Mortgage History
| Date | Status | Loan Amount | Loan Type |
|---|---|---|---|
| Open | $800,000 | New Conventional | |
| Closed | $864,000 | New Conventional | |
| Previous Owner | $200,200 | New Conventional | |
| Previous Owner | $165,000 | New Conventional |
Property History
| Date | Event | Price | Change | Sq Ft Price |
|---|---|---|---|---|
| 05/24/2019 05/24/19 | Sold | $960,000 | -3.9% | $238 / Sq Ft |
| 03/25/2019 03/25/19 | Pending | -- | -- | -- |
| 03/08/2019 03/08/19 | For Sale | $999,000 | 0.0% | $248 / Sq Ft |
| 12/18/2018 12/18/18 | Pending | -- | -- | -- |
| 11/01/2018 11/01/18 | For Sale | $999,000 | +260.0% | $248 / Sq Ft |
| 09/08/2016 09/08/16 | Sold | $277,500 | 0.0% | $213 / Sq Ft |
| 08/14/2016 08/14/16 | Pending | -- | -- | -- |
| 08/13/2016 08/13/16 | Off Market | $277,500 | -- | -- |
| 08/08/2016 08/08/16 | For Sale | $300,000 | 0.0% | $231 / Sq Ft |
| 08/01/2016 08/01/16 | Pending | -- | -- | -- |
| 07/28/2016 07/28/16 | For Sale | $300,000 | -- | $231 / Sq Ft |
Tax History Compared to Growth
Tax History
| Year | Tax Paid | Tax Assessment Tax Assessment Total Assessment is a certain percentage of the fair market value that is determined by local assessors to be the total taxable value of land and additions on the property. | Land | Improvement |
|---|---|---|---|---|
| 2024 | $18,723 | $77,716 | $9,266 | $68,450 |
| 2023 | $18,173 | $88,000 | $9,266 | $78,734 |
| 2022 | $18,173 | $88,000 | $9,266 | $78,734 |
| 2021 | $17,062 | $71,955 | $8,880 | $63,075 |
| 2020 | $16,914 | $71,955 | $8,880 | $63,075 |
| 2019 | $10,037 | $50,171 | $8,880 | $41,291 |
| 2018 | $1,774 | $7,722 | $7,722 | $0 |
| 2017 | $2,217 | $9,917 | $7,722 | $2,195 |
| 2016 | $6,269 | $29,674 | $7,722 | $21,952 |
| 2015 | $6,540 | $27,500 | $6,177 | $21,323 |
| 2014 | $6,421 | $27,500 | $6,177 | $21,323 |
| 2013 | $6,228 | $27,500 | $6,177 | $21,323 |
Agents Affiliated with this Home
-
Kazimierz Rybaltowski
K
Seller's Agent in 2019
Kazimierz Rybaltowski
RE/MAX
(773) 875-7001
5 in this area
69 Total Sales
-
Ashur Sargon
A
Buyer's Agent in 2019
Ashur Sargon
A.D.S. Realty Co.
(847) 529-8222
4 in this area
52 Total Sales
-
Nancy Butzen
N
Seller's Agent in 2016
Nancy Butzen
Dream Town Real Estate
(773) 368-6183
2 in this area
24 Total Sales
-
Michael Hobin
M
Seller Co-Listing Agent in 2016
Michael Hobin
Dream Town Real Estate
(847) 961-4700
2 in this area
26 Total Sales
Map
Source: Midwest Real Estate Data (MRED)
MLS Number: MRD10128629
APN: 04-32-206-013-0000
- 1124 Castle Dr
- 3933 Gloria Ct
- 3701 Knollwood Ln
- 1076 Ironwood Ct
- 1129 Longmeadow Dr
- 1504 Pfingsten Rd
- 1436 Estate Ln Unit 36
- 1002 Elmdale Rd
- 4140 Cove Ln Unit B
- 3843 Appian Way Unit T17C
- 1223 Milwaukee Ave
- 4170 Cove Ln Unit 2B
- 3212 Lindenwood Ln
- 3207 Knollwood Ln
- 3925 Triumvera Dr Unit 1A
- 3925 Triumvera Dr Unit 9B
- 3925 Triumvera Dr Unit 14D
- 3925 Triumvera Dr Unit A15D
- 4184 Cove Ln Unit D
- 10385 Dearlove Rd Unit 1E

