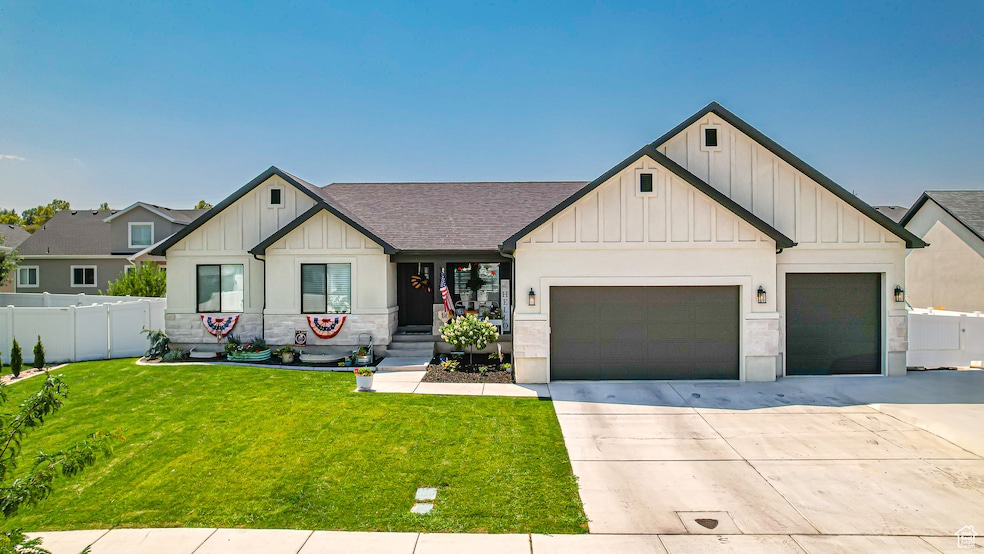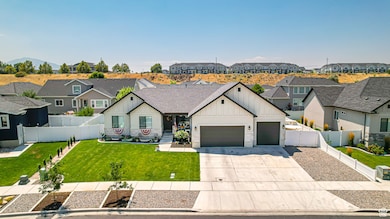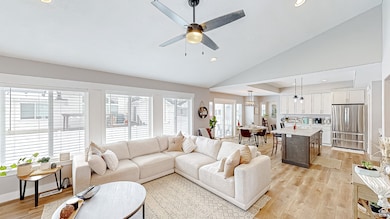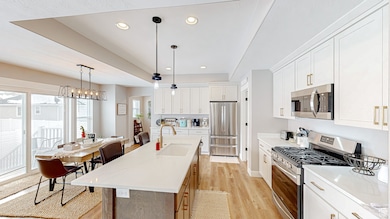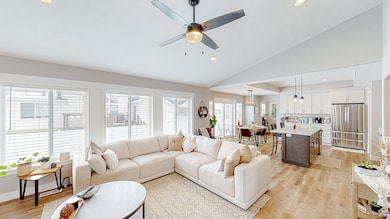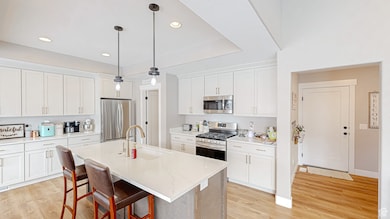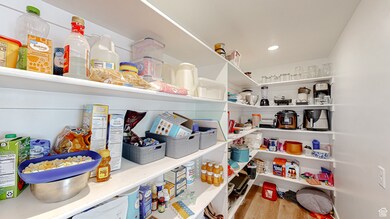
1138 S Sandbar Way Spanish Fork, UT 84660
Estimated payment $4,383/month
Highlights
- Mountain View
- Rambler Architecture
- 1 Fireplace
- Vaulted Ceiling
- Main Floor Primary Bedroom
- No HOA
About This Home
**Be sure to check out the tours. Opportunities like this don't come around very often! Nestled in the coveted River Cove subdivision, you'll find this excellent example of what a rambler should be. Livable, usable spaces with thoughtful upgrades, and lots of opportunities for your own touches. At over 3,700 square feet, you'll enjoy spacious, sensible rooms laid out in a well-thought-out floor plan. Some of the notable upgrades are a completely overhauled kitchen pantry, epoxy finish on the 3-car garage floor, RV parking, and an extra large back patio slab for entertaining. Where this home really shines is in its location. Homes in the neighborhood are rarely available for purchase - because of their proximity to shops, I-15, the soon-to-be-completed rec center, and great schools. Despite the closeness to the things that matter, you still feel tucked away and separated from the hustle and bustle of Spanish Fork.
Listing Agent
Colton Aviano
Bybee & Co Realty, LLC License #12328023
Home Details
Home Type
- Single Family
Est. Annual Taxes
- $3,130
Year Built
- Built in 2021
Lot Details
- 8,712 Sq Ft Lot
- Property is Fully Fenced
- Landscaped
- Property is zoned Single-Family
Parking
- 3 Car Garage
Home Design
- Rambler Architecture
- Stone Siding
- Asphalt
- Stucco
Interior Spaces
- 3,787 Sq Ft Home
- 2-Story Property
- Vaulted Ceiling
- 1 Fireplace
- Double Pane Windows
- Blinds
- Sliding Doors
- Mountain Views
- Basement Fills Entire Space Under The House
- Electric Dryer Hookup
Kitchen
- Gas Oven
- Gas Range
- Free-Standing Range
- Microwave
Flooring
- Carpet
- Tile
Bedrooms and Bathrooms
- 3 Main Level Bedrooms
- Primary Bedroom on Main
- Walk-In Closet
Outdoor Features
- Open Patio
Schools
- River View Elementary School
- Spanish Fork Jr Middle School
- Spanish Fork High School
Utilities
- Forced Air Heating and Cooling System
- Natural Gas Connected
Community Details
- No Home Owners Association
- River Cove Subdivision
Listing and Financial Details
- Assessor Parcel Number 51-629-0804
Map
Home Values in the Area
Average Home Value in this Area
Tax History
| Year | Tax Paid | Tax Assessment Tax Assessment Total Assessment is a certain percentage of the fair market value that is determined by local assessors to be the total taxable value of land and additions on the property. | Land | Improvement |
|---|---|---|---|---|
| 2024 | $3,093 | $318,835 | $0 | $0 |
| 2023 | $3,131 | $323,070 | $0 | $0 |
| 2022 | $3,047 | $308,385 | $0 | $0 |
| 2021 | $1,645 | $146,500 | $146,500 | $0 |
| 2020 | $1,539 | $133,200 | $133,200 | $0 |
Property History
| Date | Event | Price | Change | Sq Ft Price |
|---|---|---|---|---|
| 03/14/2025 03/14/25 | For Sale | $739,900 | -- | $195 / Sq Ft |
Deed History
| Date | Type | Sale Price | Title Company |
|---|---|---|---|
| Trustee Deed | $663,500 | Pioneer Title | |
| Warranty Deed | -- | Backman Title Services |
Mortgage History
| Date | Status | Loan Amount | Loan Type |
|---|---|---|---|
| Previous Owner | $663,500 | New Conventional | |
| Previous Owner | $483,750 | Construction |
Similar Homes in Spanish Fork, UT
Source: UtahRealEstate.com
MLS Number: 2070381
APN: 51-629-0804
- 652 Sandy Ln Unit 909
- 634 Sandy Ln Unit 910
- 779 W 1150 S
- 939 S Sandy Ln Unit 912
- 654 W 1370 S
- 1394 S 600 W
- 1396 S Castillo Rd Unit 102
- 912 W 1300 S
- 1701 Del Monte Rd Unit 21
- 632 W 1460 S
- 1501 S 600 W
- 349 W River Way Rd
- 1533 S Harvest Ln
- 242 W Hillcrest Dr
- 222 W Hillcrest Dr Unit 8
- 307 W Park View Ln
- 912 W Summit Dr
- 1645 Del Monte Rd Unit 27
- 698 S 170 W
- 1171 W 800 S Unit 38
