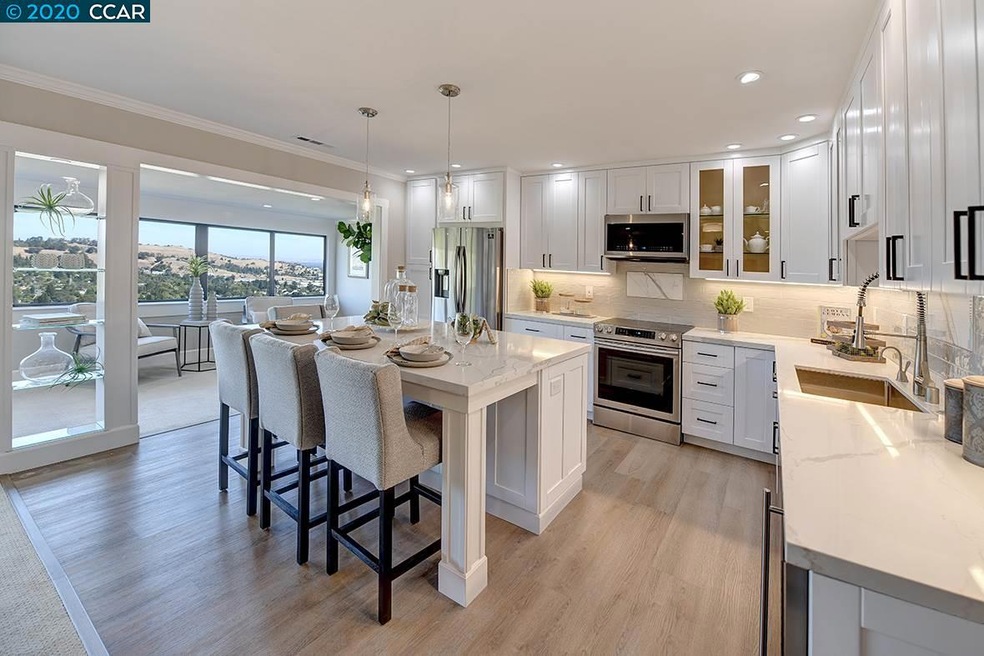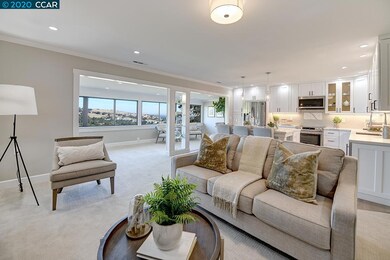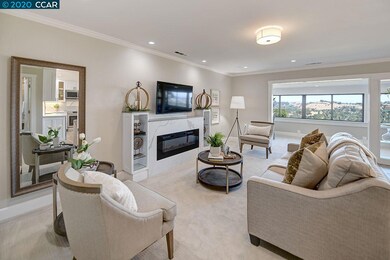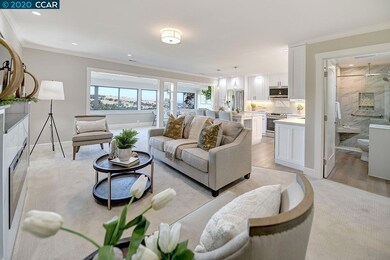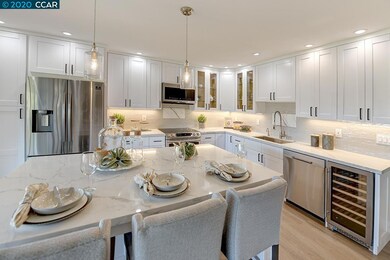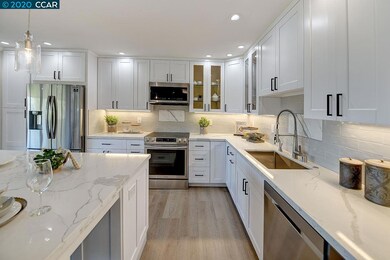
1138 Skycrest Dr Unit 3 Walnut Creek, CA 94595
Rossmoor NeighborhoodHighlights
- Golf Course Community
- Fitness Center
- Gated Community
- Parkmead Elementary School Rated A
- Panoramic View
- Clubhouse
About This Home
As of November 2020This re-imagined, one of a kind Kentfield has been completely remade: All new reconfiguration remodel w/ luxurious appointments & unparalleled panoramic view. This home is appointed w/ dual pane windows, new central HVAC system, new upgraded plumbing, upgraded electrical panels & dimmable LED lighting. Custom lg baseboards & crown molding, two tone designer paint, all new custom cabinetry, quartz counter-tops, new luxury vinyl wood planking & custom carpet. The master & guest bedrooms incl. custom closets, ceiling fans, dedicated circuits for installation of wall TVs. Bathrooms have frame-less glass door showers, quartz counter tops/vanity, Solar tube skylights & quiet vent fan. Full-size stacked w/d. The kitchen w/ designer white & grey quartz counters, tiled back splash, all SS appls. White shaker style cabinets w/easy close drawers w/ oversize island/dining table for entertaining. The open floor plan w/electric fp, wired/installed flat screen TV incl. City light views of Laf & WC
Last Agent to Sell the Property
Rossmoor Realty / J.H. Russell License #01463947 Listed on: 10/14/2020
Property Details
Home Type
- Condominium
Est. Annual Taxes
- $0
Year Built
- Built in 1969
HOA Fees
- $900 Monthly HOA Fees
Parking
- 1 Car Garage
- Carport
Property Views
- Panoramic
- Downtown
- Hills
Home Design
- Contemporary Architecture
- Stucco
Interior Spaces
- 1-Story Property
- Electric Fireplace
- Living Room with Fireplace
- Solarium
Kitchen
- Eat-In Kitchen
- Free-Standing Range
- Microwave
- Plumbed For Ice Maker
- Dishwasher
- Kitchen Island
- Solid Surface Countertops
Flooring
- Carpet
- Vinyl
Bedrooms and Bathrooms
- 2 Bedrooms
- 2 Full Bathrooms
Laundry
- Laundry closet
- Dryer
- Washer
Utilities
- Forced Air Heating and Cooling System
- Electric Water Heater
Listing and Financial Details
- Assessor Parcel Number 9000080078
Community Details
Overview
- Association fees include cable TV, common area maintenance, exterior maintenance, hazard insurance, management fee, reserves, security/gate fee, trash, water/sewer
- 8 Units
- Walnut Creek Mutual No. 8 Association, Phone Number (925) 988-7700
- Rossmoor Subdivision, Custom Ext. Kentfield Floorplan
- Greenbelt
Recreation
- Golf Course Community
- Tennis Courts
- Fitness Center
- Community Pool
Additional Features
- Clubhouse
- Gated Community
Similar Homes in Walnut Creek, CA
Home Values in the Area
Average Home Value in this Area
Property History
| Date | Event | Price | Change | Sq Ft Price |
|---|---|---|---|---|
| 06/16/2025 06/16/25 | Off Market | $375,000 | -- | -- |
| 02/04/2025 02/04/25 | Off Market | $375,000 | -- | -- |
| 02/04/2025 02/04/25 | Off Market | $630,000 | -- | -- |
| 11/20/2020 11/20/20 | Sold | $630,000 | +1.9% | $499 / Sq Ft |
| 10/20/2020 10/20/20 | Pending | -- | -- | -- |
| 10/14/2020 10/14/20 | For Sale | $618,000 | +64.8% | $490 / Sq Ft |
| 01/24/2020 01/24/20 | Sold | $375,000 | +7.1% | $297 / Sq Ft |
| 01/10/2020 01/10/20 | Pending | -- | -- | -- |
| 01/03/2020 01/03/20 | For Sale | $350,000 | -- | $277 / Sq Ft |
Tax History Compared to Growth
Tax History
| Year | Tax Paid | Tax Assessment Tax Assessment Total Assessment is a certain percentage of the fair market value that is determined by local assessors to be the total taxable value of land and additions on the property. | Land | Improvement |
|---|---|---|---|---|
| 2025 | $0 | $668,725 | $324,729 | $343,996 |
| 2024 | $0 | $655,613 | $318,362 | $337,251 |
| 2023 | $0 | $642,759 | $312,120 | $330,639 |
| 2022 | $0 | $630,156 | $306,000 | $324,156 |
| 2021 | $0 | $617,800 | $300,000 | $317,800 |
| 2019 | $0 | $268,423 | $108,089 | $160,334 |
| 2018 | $0 | $255,800 | $103,006 | $152,794 |
| 2017 | $0 | $223,800 | $90,120 | $133,680 |
| 2016 | -- | $220,800 | $88,913 | $131,887 |
| 2015 | -- | $195,800 | $78,846 | $116,954 |
| 2014 | -- | $170,800 | $68,779 | $102,021 |
Agents Affiliated with this Home
-
Tom Donovan

Seller's Agent in 2020
Tom Donovan
Rossmoor Realty / J.H. Russell
(925) 323-2226
69 in this area
69 Total Sales
-
Jackie Giffin

Seller's Agent in 2020
Jackie Giffin
BHHS Drysdale
(925) 951-7021
53 in this area
55 Total Sales
-
Cherrie Wun

Buyer's Agent in 2020
Cherrie Wun
Legend Realty & Finance Group
(510) 252-1818
1 in this area
17 Total Sales
Map
Source: Contra Costa Association of REALTORS®
MLS Number: 40925279
APN: 900-008-007-8
- 3209 Golden Rain Rd Unit 3
- 2625 Golden Rain Rd Unit 1
- 1312 Skycrest Dr Unit 4
- 3301 Golden Rain Rd Unit 2
- 3401 Golden Rain Rd Unit 11
- 2716 W Newell Ave
- 1625 Skycrest Dr Unit 27
- 2101 Golden Rain Rd Unit 14
- 2101 Golden Rain Rd Unit 13
- 1959 Golden Rain Rd Unit 2
- 884 Juanita Dr
- 2016 Golden Rain Rd Unit 3
- 2333 Pine Knoll Dr Unit 2
- 1491 Boulevard Way
- 1736 Golden Rain Rd Unit 2
- 2432 Pine Knoll Dr Unit 4
- 18 Diablo Oaks Way
- 21 Samantha Dr
- 53 Hidden Oaks Dr
- 1608 Golden Rain Rd Unit 4
