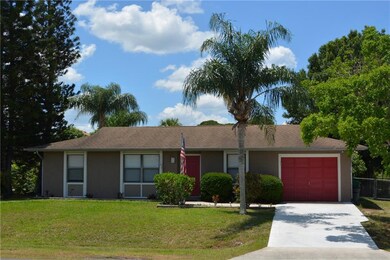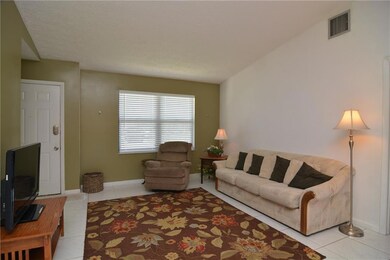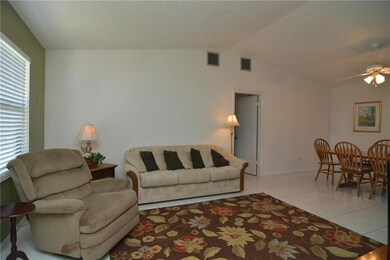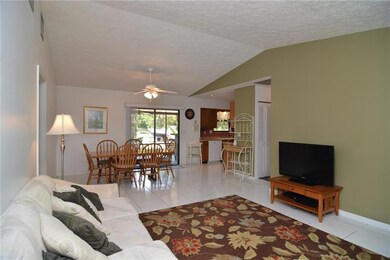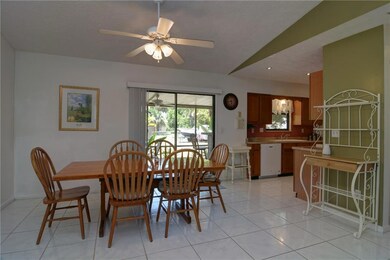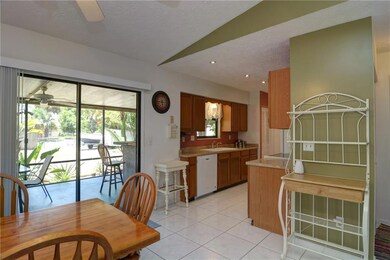
1138 SW Colorado Ave Port Saint Lucie, FL 34953
Palm Trails NeighborhoodHighlights
- Cathedral Ceiling
- Screened Porch
- Fenced Yard
- No HOA
- Formal Dining Room
- Hurricane or Storm Shutters
About This Home
As of April 2022Cute as a Button! This 2 bedroom 2 bathroom well maintained home offers a large covered patio over looking the spacious fenced back yard with plenty of room for a pool or all your toys. Additional Features are a split floor plan, galley kitchen with 2 pantries and tile floors through the entire home. Roof was replaced in 2005. This is a great property for the first time home buyer or someone who is looking to down size. Conveniently located off California and walking distance to Oak Hammack K-8.
Home Details
Home Type
- Single Family
Est. Annual Taxes
- $1,081
Year Built
- Built in 1984
Lot Details
- 10,019 Sq Ft Lot
- Lot Dimensions are 81x125
- North Facing Home
- Fenced Yard
- Fenced
Home Design
- Frame Construction
- Shingle Roof
- Composition Roof
- Stucco
Interior Spaces
- 920 Sq Ft Home
- 1-Story Property
- Cathedral Ceiling
- Ceiling Fan
- Single Hung Windows
- Entrance Foyer
- Open Floorplan
- Formal Dining Room
- Screened Porch
- Ceramic Tile Flooring
- Washer Hookup
- Property Views
Kitchen
- Electric Range
- Microwave
- Dishwasher
Bedrooms and Bathrooms
- 2 Bedrooms
- Split Bedroom Floorplan
- Walk-In Closet
- 2 Full Bathrooms
- Separate Shower
Home Security
- Hurricane or Storm Shutters
- Fire and Smoke Detector
Parking
- 1 Car Attached Garage
- Garage Door Opener
- Driveway
Outdoor Features
- Patio
Utilities
- Central Heating and Cooling System
- Septic Tank
- Cable TV Available
Community Details
- No Home Owners Association
Ownership History
Purchase Details
Home Financials for this Owner
Home Financials are based on the most recent Mortgage that was taken out on this home.Purchase Details
Purchase Details
Home Financials for this Owner
Home Financials are based on the most recent Mortgage that was taken out on this home.Purchase Details
Similar Homes in the area
Home Values in the Area
Average Home Value in this Area
Purchase History
| Date | Type | Sale Price | Title Company |
|---|---|---|---|
| Warranty Deed | $156,900 | Ally Parker Brown Ttl Ins Ag | |
| Warranty Deed | -- | -- | |
| Warranty Deed | $62,000 | -- | |
| Warranty Deed | $49,500 | -- |
Mortgage History
| Date | Status | Loan Amount | Loan Type |
|---|---|---|---|
| Open | $154,057 | FHA | |
| Previous Owner | $116,650 | New Conventional | |
| Previous Owner | $124,000 | Fannie Mae Freddie Mac | |
| Previous Owner | $80,240 | FHA | |
| Previous Owner | $55,750 | No Value Available |
Property History
| Date | Event | Price | Change | Sq Ft Price |
|---|---|---|---|---|
| 04/08/2022 04/08/22 | Sold | $266,900 | +2.7% | $290 / Sq Ft |
| 03/09/2022 03/09/22 | Pending | -- | -- | -- |
| 02/22/2022 02/22/22 | For Sale | $259,900 | +65.6% | $283 / Sq Ft |
| 07/15/2019 07/15/19 | Sold | $156,900 | +0.6% | $171 / Sq Ft |
| 06/15/2019 06/15/19 | Pending | -- | -- | -- |
| 06/01/2019 06/01/19 | For Sale | $155,900 | -- | $169 / Sq Ft |
Tax History Compared to Growth
Tax History
| Year | Tax Paid | Tax Assessment Tax Assessment Total Assessment is a certain percentage of the fair market value that is determined by local assessors to be the total taxable value of land and additions on the property. | Land | Improvement |
|---|---|---|---|---|
| 2024 | $4,586 | $218,600 | $120,600 | $98,000 |
| 2023 | $4,586 | $217,800 | $120,800 | $97,000 |
| 2022 | $4,302 | $198,500 | $105,700 | $92,800 |
| 2021 | $3,717 | $135,800 | $60,400 | $75,400 |
| 2020 | $3,738 | $123,900 | $48,400 | $75,500 |
| 2019 | $1,124 | $42,874 | $0 | $0 |
| 2018 | $1,081 | $42,075 | $0 | $0 |
| 2017 | $1,065 | $88,000 | $28,400 | $59,600 |
| 2016 | $1,044 | $74,200 | $25,100 | $49,100 |
| 2015 | $1,040 | $54,200 | $15,800 | $38,400 |
| 2014 | $1,012 | $39,765 | $0 | $0 |
Agents Affiliated with this Home
-
Michele Scherger

Seller's Agent in 2022
Michele Scherger
Pinnacle Real Estate Group
(561) 309-2950
5 in this area
127 Total Sales
-
Samantha Martinez
S
Buyer's Agent in 2022
Samantha Martinez
LPT Realty, LLC
(617) 501-8717
1 in this area
26 Total Sales
-
Marissa Corbo

Seller's Agent in 2019
Marissa Corbo
Treasure Coast Management Spec
(772) 528-6914
1 in this area
35 Total Sales
Map
Source: Martin County REALTORS® of the Treasure Coast
MLS Number: M20018276
APN: 34-20-535-2350-0004
- 1143 SW Estaugh Ave
- 1138 SW Gardena Ave
- 1131 SW Gardena Ave
- 1142 SW Abbey Ave
- 1162 SW Coleman Ave
- 1908 SW Americana St
- 2049 SW Beauregard St
- 1029 SW Jennifer Terrace
- 2065 SW Beauregard St
- 1117 SW Sudder Ave
- 1907 SW Beauregard St
- 1086 SW Goodman Ave
- 1041 SW John MacCormack Terrace
- 1974 SW Cranberry St
- 2249 SW Lawrence St
- 1962 SW Cranberry St
- 1925 SW Idaho Ln
- 1801 SW Bismarck St
- 1384 SW California Blvd
- 1170 SW Del Rio Blvd

