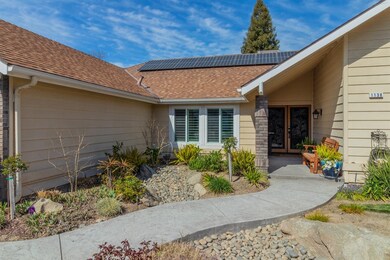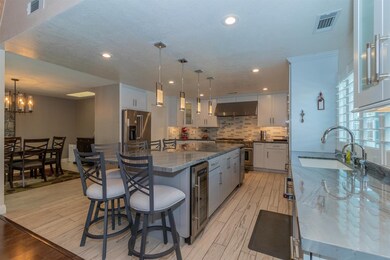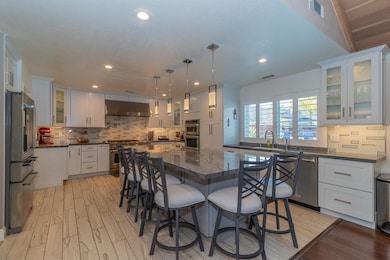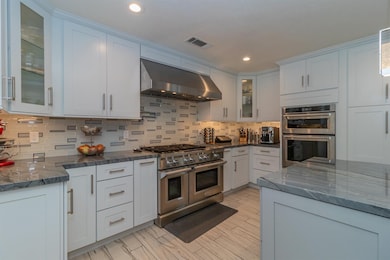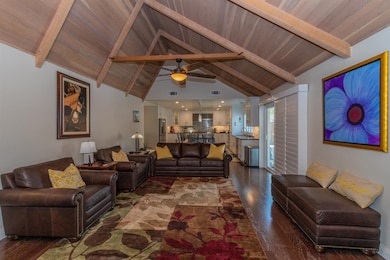
1138 W Paul Ave Fresno, CA 93711
Bullard NeighborhoodHighlights
- In Ground Pool
- Wood Flooring
- Covered Patio or Porch
- Ranch Style House
- Wine Refrigerator
- Formal Dining Room
About This Home
As of April 2021This Elegant 4 BD/2.75 BA home is located in the Craycroft Village on a peaceful cul de sac. The gorgeous remodeled kitchen Boost a 10x4 Natural Quartz Island and Countertops. Custom pendants and recess lighting. Industial Kitchen Aid 6 Burner w/griddle stove. 3 ovens and mic. with warming drawer. Beautiful custom cabinetry and all heavy duty appliances, including 2wine refrigerators in the Island. This kitchen is meant for entertaining with friends and family. Step into the family room with new engineered hardwood flooring and gas fireplace insert with blower remote controlled. Formal Dinning and living rooms. New windows with custom shutters, lights and fans through out. New circulating hot water heater. End your day in the Jacuzzi or begin the weekend in the beautiful backyard featuring a pool with new pebble tech, bubblers,decent waterfalls and lighting. New pool equipment and stampedconcrete decking. Owned solar. Make your appointment today to view this lovely home.
Last Agent to Sell the Property
Realty Concepts, Ltd. - Fresno License #01905679 Listed on: 03/02/2021

Home Details
Home Type
- Single Family
Est. Annual Taxes
- $7,285
Year Built
- Built in 1985
Lot Details
- 7,875 Sq Ft Lot
- Lot Dimensions are 75x105
- Cul-De-Sac
- Front and Back Yard Sprinklers
- Property is zoned RS4
Parking
- Automatic Garage Door Opener
Home Design
- Ranch Style House
- Concrete Foundation
- Composition Roof
- Stucco
Interior Spaces
- 2,272 Sq Ft Home
- Self Contained Fireplace Unit Or Insert
- Double Pane Windows
- Family Room
- Living Room
- Formal Dining Room
- Laundry in unit
Kitchen
- Oven or Range
- Microwave
- Dishwasher
- Wine Refrigerator
- Disposal
Flooring
- Wood
- Carpet
- Tile
Bedrooms and Bathrooms
- 4 Bedrooms
- 3 Bathrooms
- Bathtub with Shower
- Separate Shower
Pool
- In Ground Pool
- Pool Water Feature
Additional Features
- Covered Patio or Porch
- Central Heating and Cooling System
Ownership History
Purchase Details
Home Financials for this Owner
Home Financials are based on the most recent Mortgage that was taken out on this home.Purchase Details
Home Financials for this Owner
Home Financials are based on the most recent Mortgage that was taken out on this home.Purchase Details
Home Financials for this Owner
Home Financials are based on the most recent Mortgage that was taken out on this home.Purchase Details
Home Financials for this Owner
Home Financials are based on the most recent Mortgage that was taken out on this home.Similar Homes in Fresno, CA
Home Values in the Area
Average Home Value in this Area
Purchase History
| Date | Type | Sale Price | Title Company |
|---|---|---|---|
| Interfamily Deed Transfer | -- | Fidelity National Title Co | |
| Grant Deed | $540,000 | Fidelity National Title Co | |
| Grant Deed | $299,000 | Fidelity National Title | |
| Grant Deed | $340,000 | First American Title Ins Co |
Mortgage History
| Date | Status | Loan Amount | Loan Type |
|---|---|---|---|
| Open | $424,000 | New Conventional | |
| Closed | $424,000 | New Conventional | |
| Previous Owner | $278,704 | FHA | |
| Previous Owner | $60,000 | Construction | |
| Previous Owner | $285,408 | FHA | |
| Previous Owner | $286,680 | FHA | |
| Previous Owner | $167,824 | New Conventional | |
| Previous Owner | $260,000 | Purchase Money Mortgage | |
| Previous Owner | $146,000 | Unknown | |
| Closed | $34,000 | No Value Available |
Property History
| Date | Event | Price | Change | Sq Ft Price |
|---|---|---|---|---|
| 04/05/2021 04/05/21 | Sold | $540,000 | 0.0% | $238 / Sq Ft |
| 03/05/2021 03/05/21 | Pending | -- | -- | -- |
| 03/02/2021 03/02/21 | For Sale | $540,000 | +80.6% | $238 / Sq Ft |
| 05/14/2015 05/14/15 | Sold | $299,000 | 0.0% | $132 / Sq Ft |
| 03/25/2015 03/25/15 | Pending | -- | -- | -- |
| 03/18/2015 03/18/15 | For Sale | $299,000 | -- | $132 / Sq Ft |
Tax History Compared to Growth
Tax History
| Year | Tax Paid | Tax Assessment Tax Assessment Total Assessment is a certain percentage of the fair market value that is determined by local assessors to be the total taxable value of land and additions on the property. | Land | Improvement |
|---|---|---|---|---|
| 2025 | $7,285 | $584,511 | $129,890 | $454,621 |
| 2023 | $7,146 | $561,816 | $124,848 | $436,968 |
| 2022 | $7,048 | $550,800 | $122,400 | $428,400 |
| 2021 | $4,223 | $331,981 | $99,926 | $232,055 |
| 2020 | $4,205 | $328,578 | $98,902 | $229,676 |
| 2019 | $4,043 | $322,136 | $96,963 | $225,173 |
| 2018 | $3,955 | $315,820 | $95,062 | $220,758 |
| 2017 | $3,887 | $309,629 | $93,199 | $216,430 |
| 2016 | $3,759 | $303,559 | $91,372 | $212,187 |
| 2015 | $4,109 | $332,200 | $48,800 | $283,400 |
| 2014 | $3,765 | $311,100 | $45,700 | $265,400 |
Agents Affiliated with this Home
-
Lorine H. Haynes

Seller's Agent in 2021
Lorine H. Haynes
Realty Concepts, Ltd. - Fresno
(559) 906-4464
1 in this area
21 Total Sales
-
Vivian Swiney

Buyer's Agent in 2021
Vivian Swiney
Realty Concepts - Reedley
(559) 730-0300
4 in this area
209 Total Sales
-
J
Seller's Agent in 2015
Jan Walton Rabe
London Executives/referral
-
S
Buyer's Agent in 2015
Steven Lopez
Keller Williams Fresno
Map
Source: Fresno MLS
MLS Number: 555386
APN: 407-752-07
- 1221 W Menlo Ave
- 1077 W Sierra Ave
- 1086 W Fremont Ave
- 6658 N Thorne Ave
- 6285 N Thorne Ave
- 6447 N Vagedes Ave
- 6737 N Harrison Ave
- 1 Palm Ave
- 6330 N Palm Ave
- 744 W Magill Ave
- 780 W Sample Ave
- 1322 W Millbrae Ave
- 6260 N Palm Ave Unit 105
- 7031 N Farris Ave
- 688 W Sample Ave
- 1387 W Sample Ave
- 6300 N Palm Ave Unit 113
- 6300 N Palm Ave Unit 125
- 6300 N Palm Ave Unit 105
- 1152 W Mesa Ave

