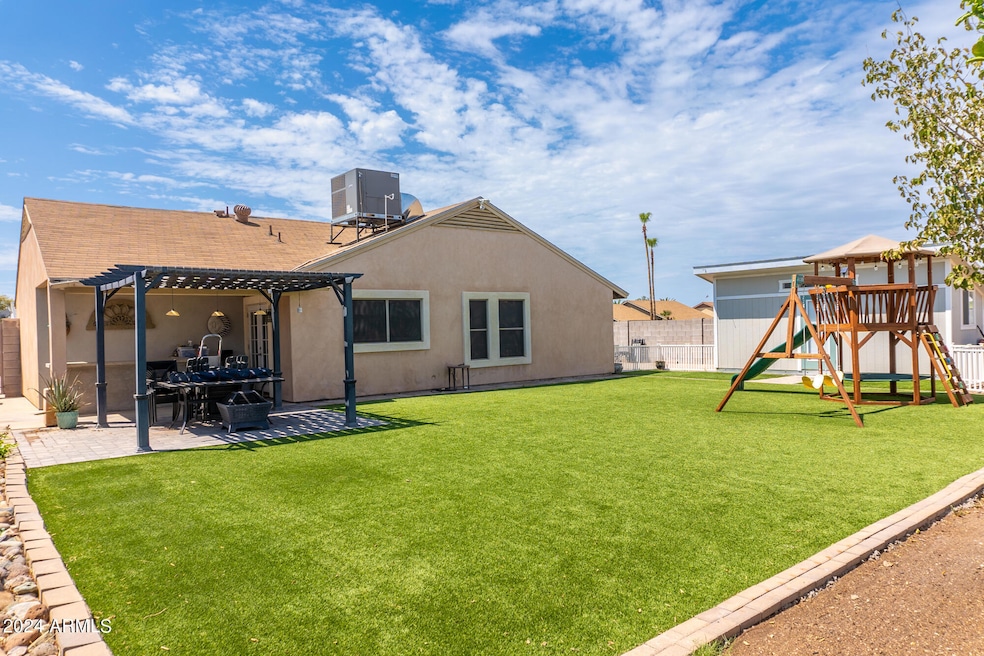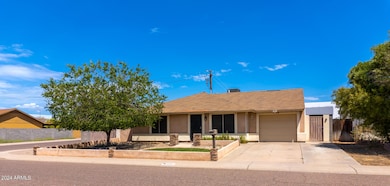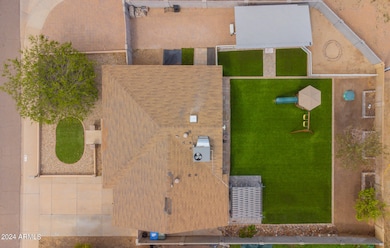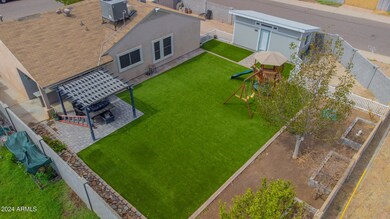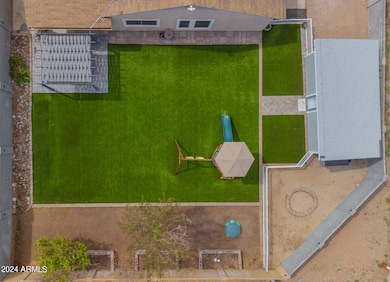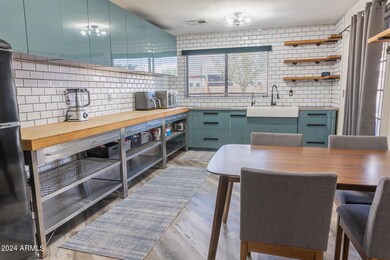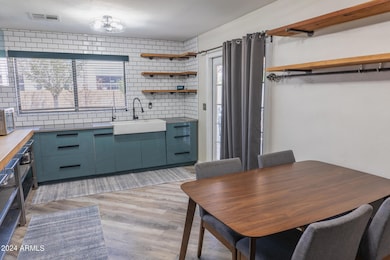
1138 W Ross Ave Phoenix, AZ 85027
Highlights
- RV Access or Parking
- Corner Lot
- Private Yard
- Mountain View
- Granite Countertops
- No HOA
About This Home
As of November 2024MOTIVATED SELLER!!! Look no further for the perfect family home with amazing outdoor living spaces! This beautifully designed home seamlessly blends Contemporary and Farmhouse styles, featuring an open concept family room, farmhouse sink, granite countertops, butcher block, and ample modern cabinetry, making it a chef's delight. French doors open to an entertainer's paradise—step outside to a backyard oasis with a built-in bar under the extended covered patio, complemented by pavers and a ramada. The artificial turf, newly redone in 2022, ensures your yard looks pristine year-round with minimal upkeep. The playground and Tuff shed, which doubles as an office with a mini-split for cooling, will convey. Situated in a corner lot of a quiet, family-friendly neighborhood, this home is just minutes away from top-rated schools, shopping, dining, and easy access to major highways for a quick commute. With an RV gate, extra parking, and the bonus of no HOA, this home truly has it all.
Last Agent to Sell the Property
Play Realty License #SA692031000 Listed on: 08/15/2024
Home Details
Home Type
- Single Family
Est. Annual Taxes
- $904
Year Built
- Built in 1982
Lot Details
- 7,783 Sq Ft Lot
- Block Wall Fence
- Artificial Turf
- Corner Lot
- Private Yard
Parking
- 1 Car Direct Access Garage
- 4 Open Parking Spaces
- Garage Door Opener
- RV Access or Parking
Home Design
- Wood Frame Construction
- Composition Roof
Interior Spaces
- 1,056 Sq Ft Home
- 1-Story Property
- Wet Bar
- Ceiling Fan
- Mountain Views
Kitchen
- Eat-In Kitchen
- Electric Cooktop
- Granite Countertops
Flooring
- Laminate
- Tile
Bedrooms and Bathrooms
- 3 Bedrooms
- Remodeled Bathroom
- Primary Bathroom is a Full Bathroom
- 2 Bathrooms
Accessible Home Design
- Doors with lever handles
- No Interior Steps
Outdoor Features
- Covered Patio or Porch
- Outdoor Storage
- Built-In Barbecue
- Playground
Location
- Property is near a bus stop
Schools
- Esperanza Elementary School
- Deer Valley Middle School
- Barry Goldwater High School
Utilities
- Cooling System Updated in 2021
- Mini Split Air Conditioners
- Refrigerated and Evaporative Cooling System
- Central Air
- Heating Available
Community Details
- No Home Owners Association
- Association fees include no fees
- Rose Garden Estates Subdivision
Listing and Financial Details
- Tax Lot 68
- Assessor Parcel Number 209-09-669
Ownership History
Purchase Details
Home Financials for this Owner
Home Financials are based on the most recent Mortgage that was taken out on this home.Purchase Details
Home Financials for this Owner
Home Financials are based on the most recent Mortgage that was taken out on this home.Purchase Details
Home Financials for this Owner
Home Financials are based on the most recent Mortgage that was taken out on this home.Purchase Details
Home Financials for this Owner
Home Financials are based on the most recent Mortgage that was taken out on this home.Purchase Details
Home Financials for this Owner
Home Financials are based on the most recent Mortgage that was taken out on this home.Purchase Details
Home Financials for this Owner
Home Financials are based on the most recent Mortgage that was taken out on this home.Purchase Details
Purchase Details
Purchase Details
Purchase Details
Home Financials for this Owner
Home Financials are based on the most recent Mortgage that was taken out on this home.Purchase Details
Similar Homes in the area
Home Values in the Area
Average Home Value in this Area
Purchase History
| Date | Type | Sale Price | Title Company |
|---|---|---|---|
| Warranty Deed | $400,000 | Lawyers Title Of Arizona | |
| Warranty Deed | $400,000 | Lawyers Title Of Arizona | |
| Warranty Deed | $277,000 | First Arizona Title Agcy Llc | |
| Warranty Deed | $182,000 | Fidelity Natl Title Ins Co | |
| Warranty Deed | -- | -- | |
| Contract Of Sale | $90,000 | -- | |
| Interfamily Deed Transfer | -- | -- | |
| Warranty Deed | -- | -- | |
| Trustee Deed | $70,504 | First American Title Ins Co | |
| Corporate Deed | -- | First American Title Ins Co | |
| Interfamily Deed Transfer | -- | -- | |
| Warranty Deed | $78,000 | Ati Title Agency | |
| Interfamily Deed Transfer | -- | -- |
Mortgage History
| Date | Status | Loan Amount | Loan Type |
|---|---|---|---|
| Open | $386,650 | FHA | |
| Closed | $386,650 | FHA | |
| Previous Owner | $100,820 | Credit Line Revolving | |
| Previous Owner | $221,600 | New Conventional | |
| Previous Owner | $13,152 | FHA | |
| Previous Owner | $181,834 | FHA | |
| Previous Owner | $179,147 | FHA | |
| Previous Owner | $164,000 | Unknown | |
| Previous Owner | $85,838 | Seller Take Back | |
| Previous Owner | $79,550 | VA |
Property History
| Date | Event | Price | Change | Sq Ft Price |
|---|---|---|---|---|
| 11/21/2024 11/21/24 | Sold | $400,000 | 0.0% | $379 / Sq Ft |
| 10/16/2024 10/16/24 | Price Changed | $400,000 | -2.4% | $379 / Sq Ft |
| 09/21/2024 09/21/24 | Price Changed | $409,900 | 0.0% | $388 / Sq Ft |
| 08/15/2024 08/15/24 | For Sale | $410,000 | +48.0% | $388 / Sq Ft |
| 09/23/2020 09/23/20 | Sold | $277,000 | +0.7% | $262 / Sq Ft |
| 08/21/2020 08/21/20 | For Sale | $275,000 | 0.0% | $260 / Sq Ft |
| 08/12/2020 08/12/20 | Pending | -- | -- | -- |
| 06/30/2020 06/30/20 | For Sale | $275,000 | -- | $260 / Sq Ft |
Tax History Compared to Growth
Tax History
| Year | Tax Paid | Tax Assessment Tax Assessment Total Assessment is a certain percentage of the fair market value that is determined by local assessors to be the total taxable value of land and additions on the property. | Land | Improvement |
|---|---|---|---|---|
| 2025 | $920 | $10,686 | -- | -- |
| 2024 | $904 | $10,177 | -- | -- |
| 2023 | $904 | $23,200 | $4,640 | $18,560 |
| 2022 | $871 | $18,110 | $3,620 | $14,490 |
| 2021 | $909 | $16,350 | $3,270 | $13,080 |
| 2020 | $893 | $15,360 | $3,070 | $12,290 |
| 2019 | $865 | $13,070 | $2,610 | $10,460 |
| 2018 | $835 | $11,960 | $2,390 | $9,570 |
| 2017 | $806 | $10,670 | $2,130 | $8,540 |
| 2016 | $761 | $9,750 | $1,950 | $7,800 |
| 2015 | $679 | $8,550 | $1,710 | $6,840 |
Agents Affiliated with this Home
-
Claudia Cota Wancho
C
Seller's Agent in 2024
Claudia Cota Wancho
Play Realty
(602) 942-4200
36 Total Sales
-
Carin Nguyen

Buyer's Agent in 2024
Carin Nguyen
Real Broker
(602) 832-7005
2,220 Total Sales
-
Jeremiah Hancock
J
Buyer Co-Listing Agent in 2024
Jeremiah Hancock
HomeSmart
(480) 593-0420
22 Total Sales
-
Julie Brewer

Seller's Agent in 2020
Julie Brewer
Real Broker
(480) 823-0040
15 Total Sales
Map
Source: Arizona Regional Multiple Listing Service (ARMLS)
MLS Number: 6743981
APN: 209-09-669
- 1414 W Monona Dr
- 1480 W Montoya Ln
- 510 W Mohawk Ln
- 20250 N 6th Dr Unit 3
- 1713 W Angel Fire Terrace
- 402 W Mohawk Ln
- 420 W Yukon Dr Unit 8
- 420 W Yukon Dr Unit 4
- 309 W Ross Ave
- 20053 N 15th Dr
- 317 W Tonopah Dr Unit 2
- 20834 N 1st Dr
- 19820 N 13th Ave Unit 163
- 19820 N 13th Ave Unit 255
- 19820 N 13th Ave Unit 226
- 1545 W Marco Polo Rd
- 1444 W Wickieup Ln
- 1449 W Wickieup Ln
- 19604 N 13th Ave
- 702 W Sequoia Dr
