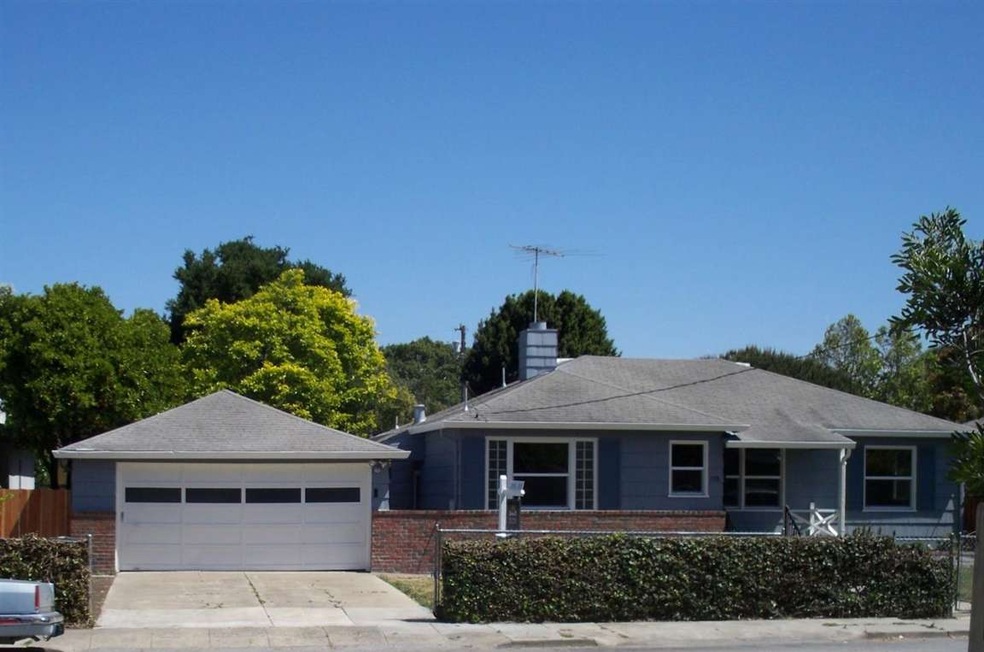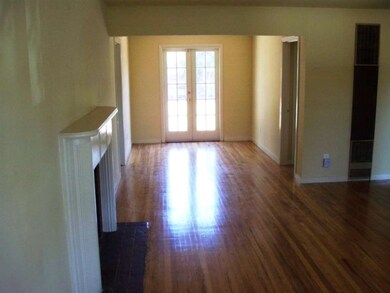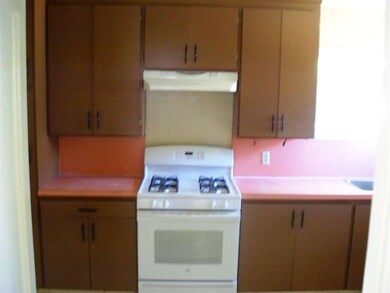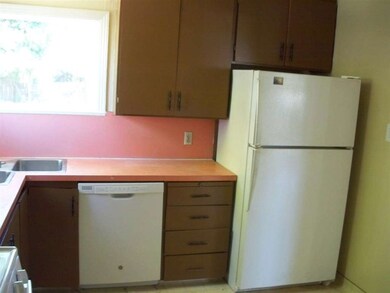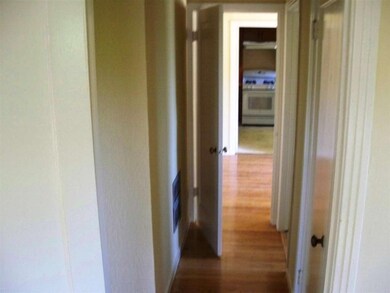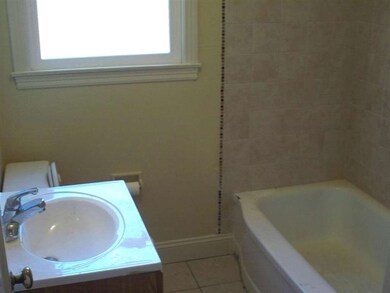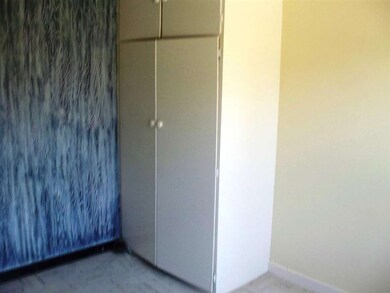
1138 Westminster Ave East Palo Alto, CA 94303
Highlights
- Ranch Style House
- Wood Flooring
- 2 Car Detached Garage
- Menlo-Atherton High School Rated A
- Den
- Eat-In Kitchen
About This Home
As of April 2021Nice Home, Large Lot! Lovely Family Home - 2 bedroom, 1 bath, and Den with storage. Home features beautiful Hardwood floors, freshly Painted inside and out, new Stove and Dishwasher, and all new Windows. Spacious 8700 square foot lot with huge potential, Utility room , two-car garage. Nestled on a quiet street, approx. 1/2 mile from Facebook. Easy access to highway 101, Dumbarton Bridge, Stanford University, Silicon Valley and San Francisco.
Last Agent to Sell the Property
Alpha Pacific Realty License #00497905 Listed on: 04/29/2015
Last Buyer's Agent
Jeffrey Holman
Golden Gate Sotheby's International Realty License #01372150

Home Details
Home Type
- Single Family
Est. Annual Taxes
- $14,297
Year Built
- Built in 1947
Lot Details
- 8,712 Sq Ft Lot
- Front Yard Fenced and Back Yard
- Wood Fence
- Sprinkler System
- Zoning described as R10006
Parking
- 2 Car Detached Garage
- On-Street Parking
Home Design
- Ranch Style House
- Composition Roof
- Concrete Perimeter Foundation
Interior Spaces
- 1,070 Sq Ft Home
- Wood Burning Fireplace
- Combination Dining and Living Room
- Den
Kitchen
- Eat-In Kitchen
- Oven or Range
- Range Hood
- Dishwasher
- Formica Countertops
Flooring
- Wood
- Tile
- Vinyl
Bedrooms and Bathrooms
- 2 Bedrooms
- 1 Full Bathroom
- Bathtub with Shower
Utilities
- Wall Furnace
- Heating System Uses Gas
Listing and Financial Details
- Assessor Parcel Number 062-123-230
Ownership History
Purchase Details
Home Financials for this Owner
Home Financials are based on the most recent Mortgage that was taken out on this home.Purchase Details
Home Financials for this Owner
Home Financials are based on the most recent Mortgage that was taken out on this home.Similar Homes in East Palo Alto, CA
Home Values in the Area
Average Home Value in this Area
Purchase History
| Date | Type | Sale Price | Title Company |
|---|---|---|---|
| Grant Deed | $1,000,000 | Old Republic Title Company | |
| Grant Deed | $710,000 | Old Republic Title Company |
Mortgage History
| Date | Status | Loan Amount | Loan Type |
|---|---|---|---|
| Open | $900,000 | Commercial | |
| Previous Owner | $552,270 | New Conventional | |
| Previous Owner | $576,200 | New Conventional | |
| Previous Owner | $594,000 | New Conventional |
Property History
| Date | Event | Price | Change | Sq Ft Price |
|---|---|---|---|---|
| 04/30/2021 04/30/21 | Sold | $1,000,000 | +37.9% | $935 / Sq Ft |
| 04/15/2021 04/15/21 | Pending | -- | -- | -- |
| 04/09/2021 04/09/21 | For Sale | $725,000 | +2.1% | $678 / Sq Ft |
| 06/11/2015 06/11/15 | Sold | $710,000 | +16.4% | $664 / Sq Ft |
| 05/18/2015 05/18/15 | Pending | -- | -- | -- |
| 04/29/2015 04/29/15 | For Sale | $610,000 | -- | $570 / Sq Ft |
Tax History Compared to Growth
Tax History
| Year | Tax Paid | Tax Assessment Tax Assessment Total Assessment is a certain percentage of the fair market value that is determined by local assessors to be the total taxable value of land and additions on the property. | Land | Improvement |
|---|---|---|---|---|
| 2025 | $14,297 | $1,082,430 | $681,932 | $400,498 |
| 2023 | $14,297 | $900,000 | $567,000 | $333,000 |
| 2022 | $13,328 | $1,020,000 | $642,600 | $377,400 |
| 2021 | $10,736 | $788,325 | $655,088 | $133,237 |
| 2020 | $10,559 | $780,242 | $648,371 | $131,871 |
| 2019 | $10,541 | $764,944 | $635,658 | $129,286 |
| 2018 | $10,323 | $749,946 | $623,195 | $126,751 |
| 2017 | $9,924 | $735,242 | $610,976 | $124,266 |
| 2016 | $9,802 | $720,827 | $598,997 | $121,830 |
| 2015 | $2,192 | $35,642 | $10,206 | $25,436 |
| 2014 | $2,104 | $34,945 | $10,007 | $24,938 |
Agents Affiliated with this Home
-
J
Seller's Agent in 2021
Jeremy Naval
Compass
-
y
Buyer's Agent in 2021
yan zeng
Starriver Inc
-
K
Seller's Agent in 2015
Ken Harris
Alpha Pacific Realty
(650) 796-2121
1 in this area
4 Total Sales
-
J
Buyer's Agent in 2015
Jeffrey Holman
Golden Gate Sotheby's International Realty
Map
Source: MLSListings
MLS Number: ML81462715
APN: 062-123-230
- 1168 Saratoga Ave
- 1221 Westminster Ave
- 1146 Carlton Ave
- 1024 Laurel Ave
- 1002 Alberni St
- 2235 Menalto Ave
- 1150 Sevier Ave
- 811 Bay Rd
- 2380 Ralmar Ave
- 1312 Carlton Ave
- 2160 Menalto Ave
- 819 Laurel Ave
- 2284 Dumbarton Ave
- 315 Garden St
- 2118 Addison Ave
- 2085 Addison Ave
- 2547 Hazelwood Way
- 505 Runnymede St Unit C
- 539 Bay Rd
- 206 Donohoe St
