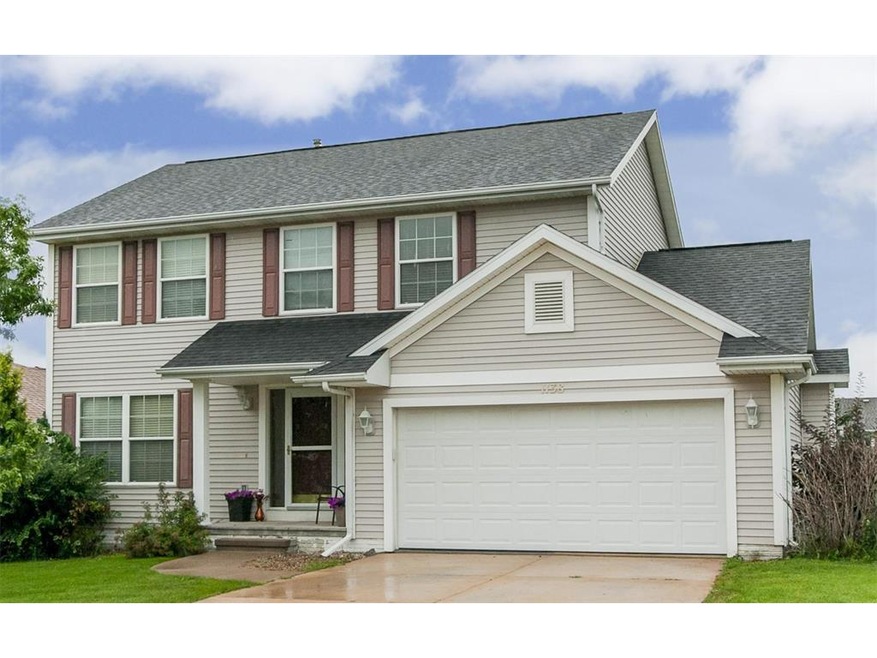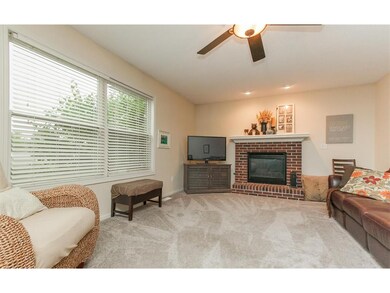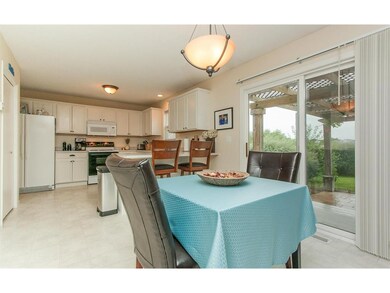
1138 White Ivy Place NE Cedar Rapids, IA 52402
Highlights
- Recreation Room
- Great Room with Fireplace
- 2 Car Attached Garage
- Westfield Elementary School Rated A
- Formal Dining Room
- Eat-In Kitchen
About This Home
As of April 2019BEAUTIFULLY UPDATED 4 BEDROOM HOME IN HIGHLY DESIRED NE NEIGHBORHOOD! MAIN LEVEL OFFER OPEN FLOOR PLAN, SPACIOUS GREAT ROOM WITH FIREPLACE, BRIGHT OPEN KITCHEN, LOVELY FORMAL DINING WITH FRENCH DOORS! NEWLY UPDATED LOWER LEVEL WITH DAYLIGHT/EGRESS WINDOW IN OFFICE (could be 5th conforming bedroom if needed) & ADDITIONAL FAMILY ROOM. ALL NEW FLOORING, TRIM, FRESH PAINT IN LL. FOUR BEDROOMS UP & CONVENIENT UPSTAIRS LAUNDRY. SPACIOUS MASTER WITH VAULTED CEILING, HIS & HER CLOSETS & LARGE MASTER BATH. ENJOY THE EXPANSIVE , PRIVATE BACKYARD FROM THE CUSTOM STONE PATIO & COVERED PERGOLA. THE PERFECT SPOT FOR ENTERTAINING OR CHILDREN'S PLAY! THE BACKYARD IS A RARE FIND! LOCATED IN LINN MAR'S WESTFIELD ELEMENTARY SCHOOL DISTRICT. CLOSE PROXIMITY TO ROCKWELL COLLINS, SHOPPING & RESTAURANTS. A VERY INVITING HOME!
Home Details
Home Type
- Single Family
Est. Annual Taxes
- $4,480
Year Built
- 2001
Home Design
- Frame Construction
- Vinyl Construction Material
Interior Spaces
- 2-Story Property
- Gas Fireplace
- Great Room with Fireplace
- Living Room
- Formal Dining Room
- Recreation Room
- Basement Fills Entire Space Under The House
- Laundry on upper level
Kitchen
- Eat-In Kitchen
- Range
- Microwave
- Dishwasher
- Disposal
Bedrooms and Bathrooms
- 4 Bedrooms
- Primary bedroom located on second floor
Parking
- 2 Car Attached Garage
- Garage Door Opener
Utilities
- Forced Air Cooling System
- Heating System Uses Gas
- Gas Water Heater
- Cable TV Available
Additional Features
- Patio
- Lot Dimensions are 60 x 214
Ownership History
Purchase Details
Home Financials for this Owner
Home Financials are based on the most recent Mortgage that was taken out on this home.Purchase Details
Home Financials for this Owner
Home Financials are based on the most recent Mortgage that was taken out on this home.Purchase Details
Home Financials for this Owner
Home Financials are based on the most recent Mortgage that was taken out on this home.Purchase Details
Home Financials for this Owner
Home Financials are based on the most recent Mortgage that was taken out on this home.Purchase Details
Home Financials for this Owner
Home Financials are based on the most recent Mortgage that was taken out on this home.Purchase Details
Home Financials for this Owner
Home Financials are based on the most recent Mortgage that was taken out on this home.Similar Homes in Cedar Rapids, IA
Home Values in the Area
Average Home Value in this Area
Purchase History
| Date | Type | Sale Price | Title Company |
|---|---|---|---|
| Warranty Deed | $218,000 | None Available | |
| Warranty Deed | -- | None Available | |
| Special Warranty Deed | $160,000 | None Available | |
| Warranty Deed | -- | None Available | |
| Warranty Deed | $183,000 | -- | |
| Corporate Deed | $179,000 | -- |
Mortgage History
| Date | Status | Loan Amount | Loan Type |
|---|---|---|---|
| Open | $62,000 | New Conventional | |
| Open | $214,850 | New Conventional | |
| Closed | $37,060 | Stand Alone Second | |
| Closed | $174,400 | New Conventional | |
| Previous Owner | $128,000 | Future Advance Clause Open End Mortgage | |
| Previous Owner | $2,250,000 | New Conventional | |
| Previous Owner | $155,761 | Fannie Mae Freddie Mac | |
| Previous Owner | $170,367 | No Value Available |
Property History
| Date | Event | Price | Change | Sq Ft Price |
|---|---|---|---|---|
| 04/11/2019 04/11/19 | Sold | $218,000 | -1.6% | $87 / Sq Ft |
| 03/12/2019 03/12/19 | Pending | -- | -- | -- |
| 03/11/2019 03/11/19 | For Sale | $221,500 | +7.0% | $89 / Sq Ft |
| 03/01/2017 03/01/17 | Sold | $207,000 | -2.4% | $83 / Sq Ft |
| 01/07/2017 01/07/17 | Pending | -- | -- | -- |
| 11/28/2016 11/28/16 | For Sale | $212,000 | -- | $85 / Sq Ft |
Tax History Compared to Growth
Tax History
| Year | Tax Paid | Tax Assessment Tax Assessment Total Assessment is a certain percentage of the fair market value that is determined by local assessors to be the total taxable value of land and additions on the property. | Land | Improvement |
|---|---|---|---|---|
| 2024 | $5,602 | $287,300 | $56,200 | $231,100 |
| 2023 | $5,784 | $285,900 | $52,700 | $233,200 |
| 2022 | $5,084 | $253,100 | $49,100 | $204,000 |
| 2021 | $5,246 | $229,600 | $45,600 | $184,000 |
| 2020 | $5,246 | $223,400 | $36,900 | $186,500 |
| 2019 | $4,996 | $215,100 | $36,900 | $178,200 |
| 2018 | $4,784 | $215,100 | $36,900 | $178,200 |
| 2017 | $4,566 | $204,100 | $36,900 | $167,200 |
| 2016 | $4,566 | $204,100 | $36,900 | $167,200 |
| 2015 | $4,480 | $200,113 | $28,080 | $172,033 |
| 2014 | $4,480 | $200,113 | $28,080 | $172,033 |
| 2013 | $4,332 | $200,113 | $28,080 | $172,033 |
Agents Affiliated with this Home
-
Michael Smith
M
Seller's Agent in 2019
Michael Smith
eXp Realty
(319) 540-2477
31 Total Sales
-
Tessa Grimm

Buyer's Agent in 2019
Tessa Grimm
Pinnacle Realty LLC
(319) 521-1991
161 Total Sales
-
Rita Kenney
R
Seller's Agent in 2017
Rita Kenney
Realty87
(319) 241-5855
94 Total Sales
Map
Source: Cedar Rapids Area Association of REALTORS®
MLS Number: 1612746
APN: 11341-27022-00000
- 935 74th St NE Unit 5
- 4599 Summerset Ave NE
- 702 73rd St NE
- 1073 74th St NE Unit 1073
- 7599 Summerset Ave NE
- 913 Deer Run Dr NE
- 7615 Westfield Dr NE
- 7104 Doubletree Rd NE
- 7421 Pin Tail Dr NE
- 7633 Westfield Dr NE
- 1167 74th St NE Unit 1167
- 640 Colton Cir NE Unit 7
- 7635 Quail Trail NE
- 600 Colton Cir NE Unit 6
- 7701 Westfield Dr NE
- 1205 74th St NE
- 1018 Deer Run Dr NE
- 1019 Acacia Dr NE
- 925 Rolling Creek Dr NE
- 819 Winterberry Place NE Unit 819






