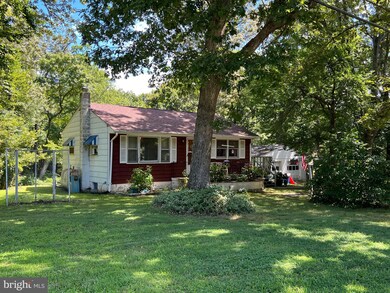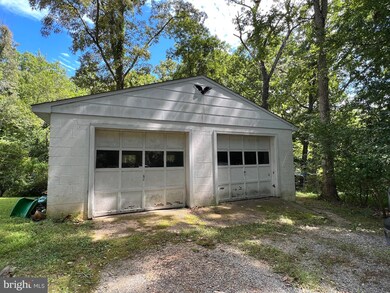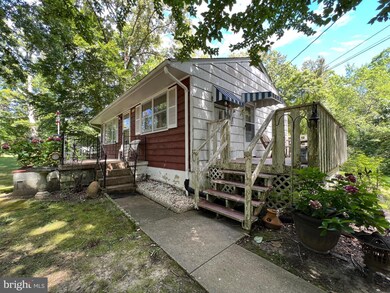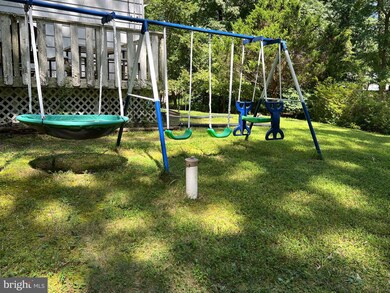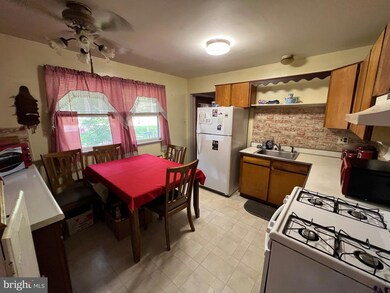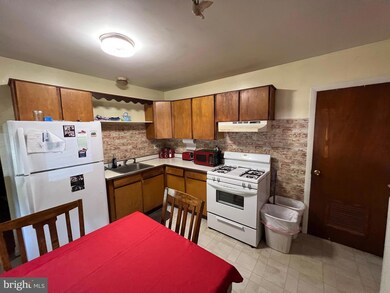
Estimated Value: $293,000 - $319,589
Highlights
- 1.5 Acre Lot
- Wood Flooring
- 2 Car Detached Garage
- Deck
- No HOA
- Bungalow
About This Home
As of September 2022This is a charming home that sits off the beaten path. It’s just a few minutes from route 4 but you feel like you are in the country. The mostly flat usable 1.5 acres really makes this a gem. The sits nicely towards the front middle of the lord so you have a great front, side, AND back yard! The sun light and open spaces make it ideal for gardens or even a future pool. The detached garage has electric to it and would make for a great work shop. To the right of the garage is a shed/hut with chain link kennel attached. Could be great for future pets or chickens pending county approval. There are 2 bedrooms on the main level and one in the basement. 1 full bathroom upstairs and a half bathroom mostly finished in the basement. The basement did have an interior French drain system added. No new flooring was put back down afterwards so it’s a blank slate to pick new flooring! The bigger ticket items aren’t original (well, septic, house roof, electric panel) but the home does need updates and some minor repairs. But what a great deal!
Last Agent to Sell the Property
Home Sweet Home Real Estate LLC License #594122 Listed on: 08/19/2022
Last Buyer's Agent
Home Sweet Home Real Estate LLC License #594122 Listed on: 08/19/2022
Home Details
Home Type
- Single Family
Est. Annual Taxes
- $2,516
Year Built
- Built in 1966
Lot Details
- 1.5 Acre Lot
- Property is in average condition
Parking
- 2 Car Detached Garage
- 5 Driveway Spaces
- Front Facing Garage
- Gravel Driveway
Home Design
- Bungalow
- Slab Foundation
- Frame Construction
Interior Spaces
- Property has 2 Levels
- Ceiling Fan
- Combination Kitchen and Dining Room
- Gas Oven or Range
Flooring
- Wood
- Concrete
Bedrooms and Bathrooms
Laundry
- Laundry on lower level
- Dryer
- Washer
Partially Finished Basement
- Connecting Stairway
- Interior Basement Entry
- Drainage System
- Sump Pump
- Basement Windows
Outdoor Features
- Deck
- Storage Shed
- Playground
Schools
- Dowell Elementary School
- Mill Creek Middle School
- Patuxent High School
Utilities
- Forced Air Heating and Cooling System
- Window Unit Cooling System
- Heating System Uses Oil
- Vented Exhaust Fan
- Well
- Electric Water Heater
- Septic Tank
- Cable TV Available
Community Details
- No Home Owners Association
Listing and Financial Details
- Assessor Parcel Number 0501011154
Ownership History
Purchase Details
Home Financials for this Owner
Home Financials are based on the most recent Mortgage that was taken out on this home.Purchase Details
Purchase Details
Home Financials for this Owner
Home Financials are based on the most recent Mortgage that was taken out on this home.Purchase Details
Home Financials for this Owner
Home Financials are based on the most recent Mortgage that was taken out on this home.Similar Homes in Lusby, MD
Home Values in the Area
Average Home Value in this Area
Purchase History
| Date | Buyer | Sale Price | Title Company |
|---|---|---|---|
| Godwin Jacob | $250,000 | Interstate Title & Escrow | |
| Hall Thomas Franklin | -- | Cumberland & Erly Llc | |
| Hall Victoria M | -- | -- | |
| Hall Victoria M | -- | -- |
Mortgage History
| Date | Status | Borrower | Loan Amount |
|---|---|---|---|
| Open | Godwin Jacob | $245,471 | |
| Previous Owner | Hall Victoria M | $23,800 | |
| Previous Owner | Hall Victoria M | $56,000 | |
| Previous Owner | Hall Victoria M | $56,000 |
Property History
| Date | Event | Price | Change | Sq Ft Price |
|---|---|---|---|---|
| 09/23/2022 09/23/22 | Sold | $250,000 | +2.0% | $234 / Sq Ft |
| 08/19/2022 08/19/22 | Pending | -- | -- | -- |
| 08/19/2022 08/19/22 | For Sale | $245,000 | -- | $229 / Sq Ft |
Tax History Compared to Growth
Tax History
| Year | Tax Paid | Tax Assessment Tax Assessment Total Assessment is a certain percentage of the fair market value that is determined by local assessors to be the total taxable value of land and additions on the property. | Land | Improvement |
|---|---|---|---|---|
| 2024 | $2,590 | $219,967 | $0 | $0 |
| 2023 | $2,337 | $204,300 | $126,200 | $78,100 |
| 2022 | $2,317 | $202,667 | $0 | $0 |
| 2021 | $2,317 | $201,033 | $0 | $0 |
| 2020 | $582 | $199,400 | $126,200 | $73,200 |
| 2019 | $2,077 | $197,967 | $0 | $0 |
| 2018 | $2,062 | $196,533 | $0 | $0 |
| 2017 | $2,252 | $195,100 | $0 | $0 |
| 2016 | -- | $194,467 | $0 | $0 |
| 2015 | $2,270 | $193,833 | $0 | $0 |
| 2014 | $2,270 | $193,200 | $0 | $0 |
Agents Affiliated with this Home
-
Angela Carle

Seller's Agent in 2022
Angela Carle
Home Sweet Home Real Estate LLC
(443) 532-8976
47 in this area
145 Total Sales
Map
Source: Bright MLS
MLS Number: MDCA2008040
APN: 01-011154
- 11135 Mill Bridge Rd
- 1725 Sollers Wharf Rd
- 1045 Hyland Ln
- 1250 Sollers Wharf Rd
- 10015 H G Trueman Rd
- 12075 Hg Trueman Rd
- 30 American Ln
- 2070 Turner Rd
- 11930 Susan Ln
- 11039 George St
- 11524 Hg Trueman Rd
- 11551 Bowie Ct
- 12855 Mccready Rd
- 12757 Blair Rd
- 11550 Buckskin Ct
- 11276 Hg Trueman Rd
- 1319 Bucks Ln
- 11312 Rawhide Rd
- 11465 Horseshoe Trail
- 11665 Mesa Trail
- 11380 Mill Bridge Rd
- 11348 Mill Bridge Rd
- 11350 Mill Bridge Rd
- 11346 Mill Bridge Rd
- 11385 Mill Bridge Rd
- 11384 Mill Bridge Rd
- 1225 Turner Rd
- 11410 Mill Bridge Rd
- 11445 Mill Bridge Rd
- 11425 Mill Bridge Rd
- 11355 Mill Bridge Rd
- 11280 Mill Bridge Rd
- 11450 Mill Bridge Rd
- 11196 Mill Bridge Rd
- 1430 Turner Rd
- 11190 Mill Bridge Rd
- 11184 Mill Bridge Rd
- 11186 Mill Bridge Rd
- 1455 Turner Rd
- 11155 Mill Bridge Rd

