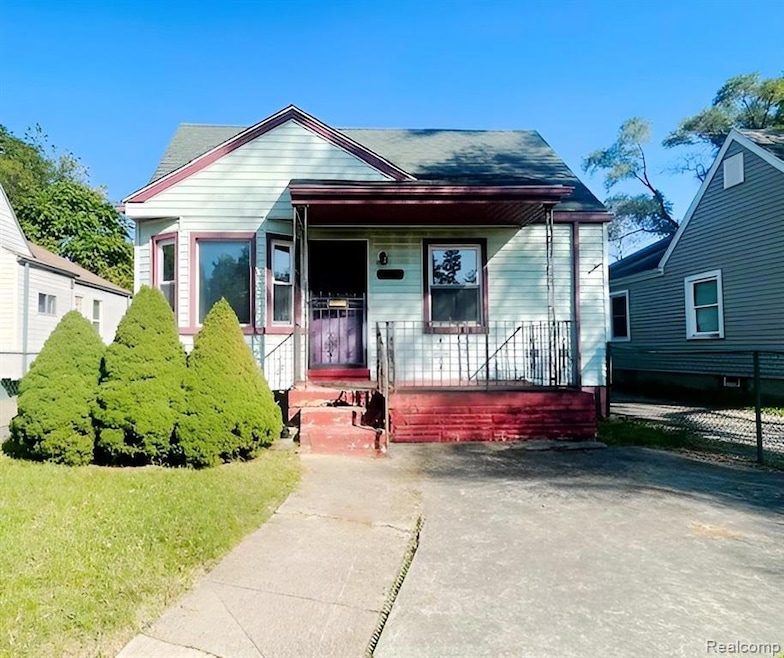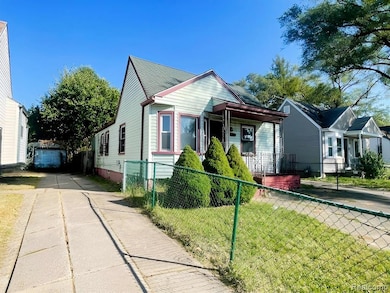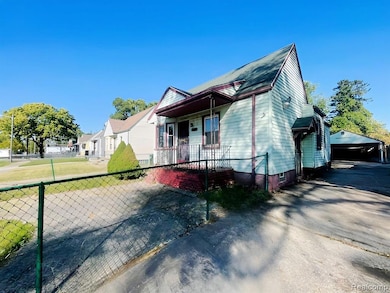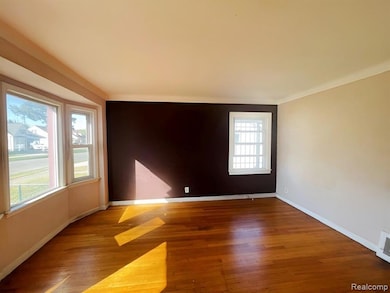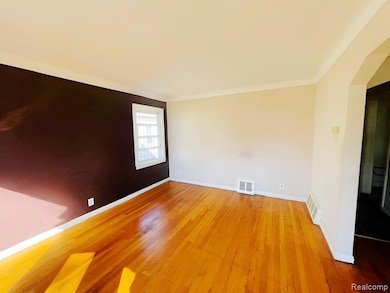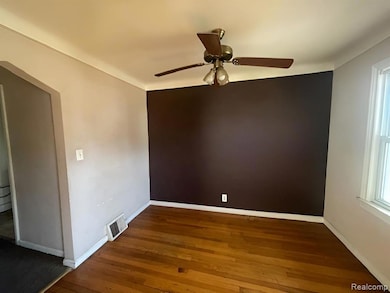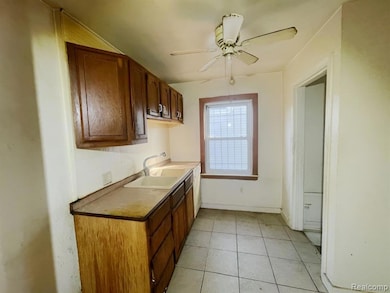11380 Plainview Ave Detroit, MI 48228
Franklin Park NeighborhoodEstimated payment $274/month
Total Views
1,725
3
Beds
1.5
Baths
1,076
Sq Ft
$37
Price per Sq Ft
Highlights
- Ranch Style House
- No HOA
- Forced Air Heating System
- Cass Technical High School Rated 10
- 2 Car Detached Garage
- Fenced
About This Home
Welcome to this 1-story ranch built in 1947 featuring 1,076 SQFT of living space. This home offers 3 bedrooms and 1.5 bathrooms. Step into the bright living room highlighted by hardwood flooring and abundant natural light. The kitchen provides ample cabinet space, perfect for meal prep and storage. Enjoy outdoor living with a yard ideal for gardening or relaxation, plus a 2-car detached garage offering extra storage and convenience.
Home Details
Home Type
- Single Family
Est. Annual Taxes
Year Built
- Built in 1947
Lot Details
- 5,227 Sq Ft Lot
- Lot Dimensions are 39x133
- Fenced
Parking
- 2 Car Detached Garage
Home Design
- 1,076 Sq Ft Home
- Ranch Style House
- Block Foundation
- Vinyl Construction Material
Bedrooms and Bathrooms
- 3 Bedrooms
Location
- Ground Level
Utilities
- Forced Air Heating System
- Heating System Uses Natural Gas
- Natural Gas Water Heater
Additional Features
- Unfinished Basement
Community Details
- No Home Owners Association
- Davids Rouge Park Sub Subdivision
Listing and Financial Details
- Assessor Parcel Number W22I093792S
Map
Create a Home Valuation Report for This Property
The Home Valuation Report is an in-depth analysis detailing your home's value as well as a comparison with similar homes in the area
Home Values in the Area
Average Home Value in this Area
Tax History
| Year | Tax Paid | Tax Assessment Tax Assessment Total Assessment is a certain percentage of the fair market value that is determined by local assessors to be the total taxable value of land and additions on the property. | Land | Improvement |
|---|---|---|---|---|
| 2025 | $475 | $39,200 | $0 | $0 |
| 2024 | $475 | $32,900 | $0 | $0 |
| 2023 | $459 | $26,400 | $0 | $0 |
| 2022 | $485 | $20,900 | $0 | $0 |
| 2021 | $477 | $17,500 | $0 | $0 |
| 2020 | $474 | $14,900 | $0 | $0 |
| 2019 | $470 | $13,200 | $0 | $0 |
| 2018 | $428 | $11,300 | $0 | $0 |
| 2017 | $59 | $11,000 | $0 | $0 |
| 2016 | $459 | $3,700 | $0 | $0 |
| 2015 | $370 | $3,700 | $0 | $0 |
| 2013 | $466 | $4,660 | $0 | $0 |
| 2010 | -- | $6,676 | $904 | $5,772 |
Source: Public Records
Property History
| Date | Event | Price | List to Sale | Price per Sq Ft |
|---|---|---|---|---|
| 11/19/2025 11/19/25 | Price Changed | $40,000 | -19.8% | $37 / Sq Ft |
| 10/24/2025 10/24/25 | For Sale | $49,900 | -- | $46 / Sq Ft |
Source: Realcomp
Purchase History
| Date | Type | Sale Price | Title Company |
|---|---|---|---|
| Sheriffs Deed | $46,750 | None Listed On Document | |
| Sheriffs Deed | $46,750 | None Listed On Document | |
| Warranty Deed | $77,000 | Commonwealth Land Title | |
| Deed | $9,000 | Attorneys Title Agency Llc | |
| Sheriffs Deed | $66,265 | None Available |
Source: Public Records
Source: Realcomp
MLS Number: 20251048653
APN: 22-093792
Nearby Homes
- 11392 Evergreen Ave
- 11329 Minock St
- 10006 Auburn St
- 10006 Minock St
- 11682 Auburn St
- 9977 Evergreen Ave
- 11689 Minock St
- 11706 Auburn St
- 11718 Plainview Ave
- 9912 Evergreen Ave
- 12000 Plainview Ave
- 11720 Minock St
- 11320 Grandville Ave
- 11686 Heyden St
- 12011 Evergreen Ave
- 9639 Minock St
- 9646 Vaughan St
- 9609 Plainview Ave
- 9608 Minock St
- 9592 Minock St
- 11315 Vaughan St
- 9961 Vaughan St
- 11652 Fielding St
- 18701 Fitzpatrick St
- 20611 W Chicago St
- 9255 Heyden St
- 9327 Fielding St
- 18450 W Chicago St
- 8841 Auburn St
- 8908 Burt Rd
- 13514 Stahelin Rd
- 12901-12935 Burt Rd
- 8442 Auburn St
- 9001 Southfield Fwy
- 13500 Penrod St
- 8257 Minock St
- 13538 Rosemont Ave
- 14118 Evergreen Rd Unit 14118 Evergreen - Lower
- 9611 Grandmont Ave
- 12635 Memorial St
