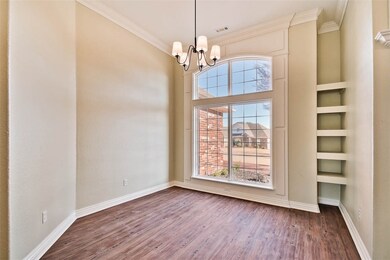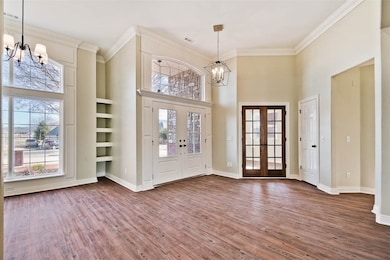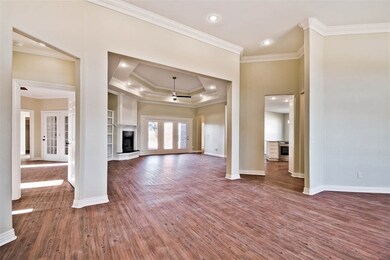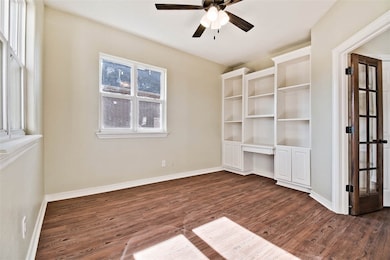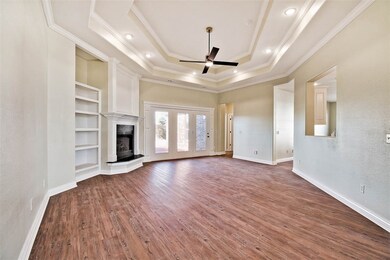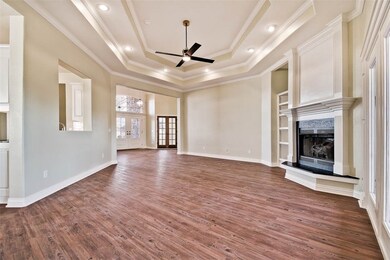
11381 Frisco Dr Farmington, AR 72730
Highlights
- Granite Countertops
- 2 Car Attached Garage
- Built-In Features
- Covered patio or porch
- Eat-In Kitchen
- Walk-In Closet
About This Home
As of January 2025Wow! This remodeled, full-brick home is fantastic! It features a spacious 2,393 sq. ft., 3 bedrooms, 2.5 baths plus an office with built-ins. The living room boasts a gas fireplace with shelves, and the tray ceiling adds to the beauty of this room. This beautiful home also has a split floor plan and a large laundry with extra storage. Neutral colors throughout the home allow the owner to accent with any color desired. The kitchen has granite countertops and a panty along with two dining areas. Plus... there is a very large patio perfect for relaxing or entertaining! This one is a must-see! Agent owned
Last Agent to Sell the Property
Legend Realty Inc Brokerage Phone: 479-267-5911 License #EB00049461 Listed on: 12/30/2024
Home Details
Home Type
- Single Family
Est. Annual Taxes
- $2,650
Year Built
- Built in 2005
Home Design
- Slab Foundation
- Shingle Roof
- Architectural Shingle Roof
Interior Spaces
- 2,393 Sq Ft Home
- 1-Story Property
- Built-In Features
- Ceiling Fan
- Gas Log Fireplace
- Family Room with Fireplace
- Fire and Smoke Detector
- Washer and Dryer Hookup
Kitchen
- Eat-In Kitchen
- Electric Range
- Granite Countertops
Flooring
- Laminate
- Ceramic Tile
Bedrooms and Bathrooms
- 3 Bedrooms
- Split Bedroom Floorplan
- Walk-In Closet
Parking
- 2 Car Attached Garage
- Garage Door Opener
Utilities
- Central Heating and Cooling System
- Heating System Uses Gas
- Gas Water Heater
- Cable TV Available
Additional Features
- Covered patio or porch
- 0.25 Acre Lot
Community Details
- Bermuda Estates Rep Subdivision
Listing and Financial Details
- Tax Lot 20
Ownership History
Purchase Details
Home Financials for this Owner
Home Financials are based on the most recent Mortgage that was taken out on this home.Purchase Details
Home Financials for this Owner
Home Financials are based on the most recent Mortgage that was taken out on this home.Purchase Details
Home Financials for this Owner
Home Financials are based on the most recent Mortgage that was taken out on this home.Purchase Details
Home Financials for this Owner
Home Financials are based on the most recent Mortgage that was taken out on this home.Similar Homes in the area
Home Values in the Area
Average Home Value in this Area
Purchase History
| Date | Type | Sale Price | Title Company |
|---|---|---|---|
| Warranty Deed | $325,000 | Allegiance Title | |
| Warranty Deed | $390,000 | Allegiance Title | |
| Warranty Deed | $210,000 | Realty Title & Closing Servi | |
| Warranty Deed | $210,000 | None Available | |
| Special Warranty Deed | $185,000 | None Available |
Mortgage History
| Date | Status | Loan Amount | Loan Type |
|---|---|---|---|
| Open | $298,000 | New Conventional | |
| Previous Owner | $195,000 | Seller Take Back | |
| Previous Owner | $200,000 | New Conventional | |
| Previous Owner | $257,220 | VA | |
| Previous Owner | $249,999 | VA | |
| Previous Owner | $182,250 | FHA | |
| Previous Owner | $188,977 | VA |
Property History
| Date | Event | Price | Change | Sq Ft Price |
|---|---|---|---|---|
| 01/21/2025 01/21/25 | Sold | $390,000 | -2.5% | $163 / Sq Ft |
| 01/13/2025 01/13/25 | Pending | -- | -- | -- |
| 12/30/2024 12/30/24 | For Sale | $399,900 | +21.2% | $167 / Sq Ft |
| 08/09/2024 08/09/24 | Sold | $330,000 | -5.4% | $138 / Sq Ft |
| 07/09/2024 07/09/24 | Pending | -- | -- | -- |
| 06/04/2024 06/04/24 | For Sale | $349,000 | +66.2% | $146 / Sq Ft |
| 03/10/2016 03/10/16 | Sold | $210,000 | -2.3% | $88 / Sq Ft |
| 02/09/2016 02/09/16 | Pending | -- | -- | -- |
| 11/02/2015 11/02/15 | For Sale | $215,000 | -- | $90 / Sq Ft |
Tax History Compared to Growth
Tax History
| Year | Tax Paid | Tax Assessment Tax Assessment Total Assessment is a certain percentage of the fair market value that is determined by local assessors to be the total taxable value of land and additions on the property. | Land | Improvement |
|---|---|---|---|---|
| 2024 | $2,109 | $79,600 | $9,000 | $70,600 |
| 2023 | $2,280 | $79,600 | $9,000 | $70,600 |
| 2022 | $2,201 | $47,700 | $5,400 | $42,300 |
| 2021 | $2,201 | $47,700 | $5,400 | $42,300 |
| 2020 | $2,576 | $47,700 | $5,400 | $42,300 |
| 2019 | $2,421 | $44,510 | $5,400 | $39,110 |
| 2018 | $2,421 | $44,510 | $5,400 | $39,110 |
| 2017 | $2,399 | $44,510 | $5,400 | $39,110 |
| 2016 | $2,049 | $44,510 | $5,400 | $39,110 |
| 2015 | $1,976 | $44,510 | $5,400 | $39,110 |
| 2014 | $1,857 | $40,940 | $5,400 | $35,540 |
Agents Affiliated with this Home
-
Kathy Braly
K
Seller's Agent in 2025
Kathy Braly
Legend Realty Inc
(479) 957-6509
12 in this area
65 Total Sales
-
Curtis Stewart
C
Seller Co-Listing Agent in 2025
Curtis Stewart
Legend Realty Inc
(479) 530-6055
39 in this area
192 Total Sales
-
Alicia Hawkins
A
Buyer's Agent in 2025
Alicia Hawkins
Kendra & Co Realty
(479) 312-7775
7 in this area
34 Total Sales
-
Gary Boyle

Seller's Agent in 2016
Gary Boyle
Lindsey & Associates Inc
(479) 263-7727
5 in this area
55 Total Sales
-
Carolyn Boyle
C
Seller Co-Listing Agent in 2016
Carolyn Boyle
Lindsey & Associates Inc
(479) 263-3799
5 in this area
36 Total Sales
-
Allison Penzo

Buyer's Agent in 2016
Allison Penzo
RE/MAX
(479) 461-4030
4 in this area
78 Total Sales
Map
Source: Northwest Arkansas Board of REALTORS®
MLS Number: 1294963
APN: 760-03250-000
- 1062 Hillcrest Dr
- 1050 Hillcrest Dr
- 11502 Frisco Dr
- 1061 Hillcrest Dr
- 11516 Frisco Dr
- 2273 Overlook Way
- 2257 Overlook Way
- 2289 Overlook Way
- 1031 Hillcrest Dr
- 2227 Overlook Way
- 2323 Overlook Way
- 2213 Overlook Way
- 2241 Overlook Way
- 2246 Overlook Way
- 2230 Overlook Way
- 2278 Overlook Way
- 2262 Overlook Way
- 2310 Overlook Way
- 2214 Overlook Way
- 980 Woodbridge Dr

