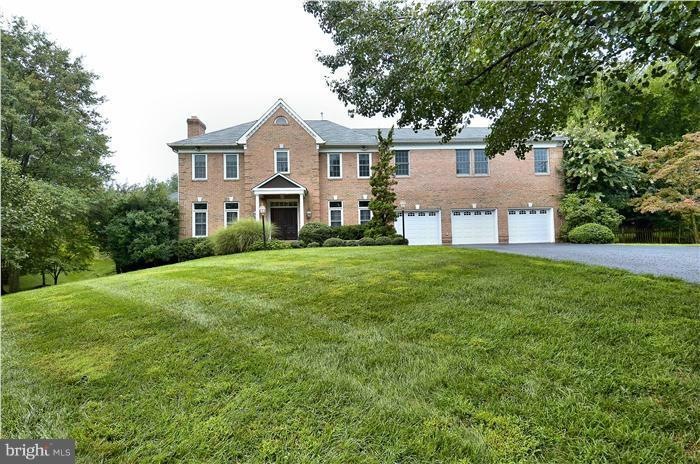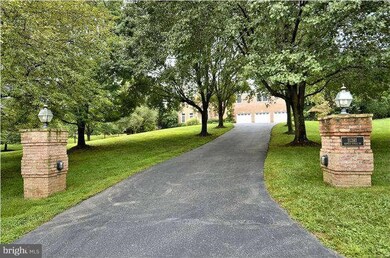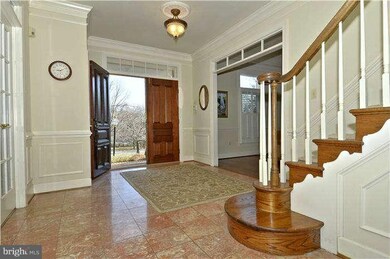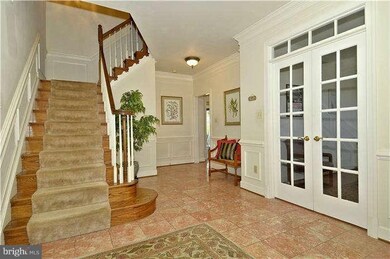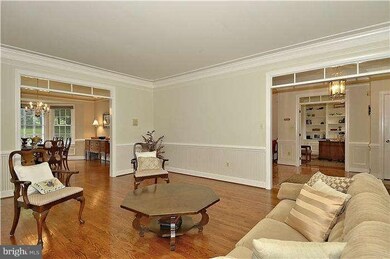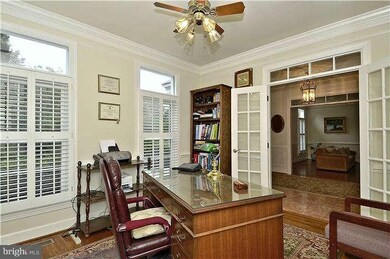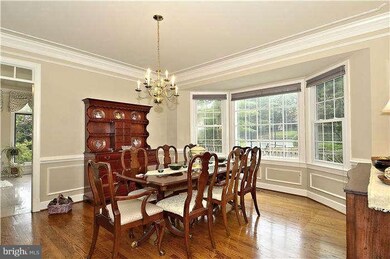
11381 Seneca Knoll Dr Great Falls, VA 22066
Highlights
- Tennis Courts
- Cabana
- Open Floorplan
- Great Falls Elementary School Rated A
- Gourmet Kitchen
- Colonial Architecture
About This Home
As of May 2013WONDERFUL OPEN SPACIOUS HOME DESIGNED FOR ENTERTAINING AND OUTDOOR LIVING.3 FIN LVLS,5BR,5.5BA,3 CAR GAR.1.87ACRE, 9'+CEILINGS LVL1&2 LGE KITCHEN leads to BREAKFAST RM to FAMILY RMw/STONE FP&VAULTED CEILING. LR/DR/OFFICE HARDWOODS. SUNROOM,LGE MSTER SUITEw/VAULTED CEILING & HARDWOODS,LARGE UPPER BEDROOMS 2-5., HEATED POOL/SPA, HAR TRU TENNIS COURT, NEW KITCHEN REMODEL2013.NEW LL CARPET 2013
Last Agent to Sell the Property
Long & Foster Real Estate, Inc. License #0225193357 Listed on: 03/08/2013

Last Buyer's Agent
Jeanne Mullahy
Weichert, REALTORS

Home Details
Home Type
- Single Family
Est. Annual Taxes
- $12,312
Year Built
- Built in 1988
Lot Details
- 1.87 Acre Lot
- Property has an invisible fence for dogs
- Back Yard Fenced
- Landscaped
- Extensive Hardscape
- Private Lot
- Property is in very good condition
- Property is zoned 100
Parking
- 3 Car Attached Garage
- Front Facing Garage
- Garage Door Opener
- Driveway
- Off-Street Parking
Home Design
- Colonial Architecture
- Brick Exterior Construction
- Shingle Roof
Interior Spaces
- Property has 3 Levels
- Open Floorplan
- Wet Bar
- Central Vacuum
- Built-In Features
- Chair Railings
- Crown Molding
- 3 Fireplaces
- Window Treatments
- Entrance Foyer
- Family Room Off Kitchen
- Living Room
- Dining Room
- Den
- Library
- Game Room
- Sun or Florida Room
- Wood Flooring
Kitchen
- Gourmet Kitchen
- Breakfast Room
- Cooktop
- Extra Refrigerator or Freezer
- Dishwasher
- Kitchen Island
- Disposal
Bedrooms and Bathrooms
- 5 Bedrooms
- En-Suite Primary Bedroom
- En-Suite Bathroom
Laundry
- Laundry Room
- Dryer
Basement
- Walk-Out Basement
- Side Exterior Basement Entry
Pool
- Cabana
- In Ground Pool
Outdoor Features
- Tennis Courts
- Deck
- Patio
- Gazebo
Utilities
- Forced Air Heating and Cooling System
- Vented Exhaust Fan
- Well
- Natural Gas Water Heater
- Septic Tank
Community Details
- No Home Owners Association
Listing and Financial Details
- Tax Lot 7
- Assessor Parcel Number 2-4-5- -7
Ownership History
Purchase Details
Home Financials for this Owner
Home Financials are based on the most recent Mortgage that was taken out on this home.Purchase Details
Home Financials for this Owner
Home Financials are based on the most recent Mortgage that was taken out on this home.Purchase Details
Home Financials for this Owner
Home Financials are based on the most recent Mortgage that was taken out on this home.Purchase Details
Home Financials for this Owner
Home Financials are based on the most recent Mortgage that was taken out on this home.Similar Homes in the area
Home Values in the Area
Average Home Value in this Area
Purchase History
| Date | Type | Sale Price | Title Company |
|---|---|---|---|
| Interfamily Deed Transfer | -- | None Available | |
| Warranty Deed | $1,240,000 | -- | |
| Deed | $735,000 | -- | |
| Deed | $712,500 | -- |
Mortgage History
| Date | Status | Loan Amount | Loan Type |
|---|---|---|---|
| Open | $350,000 | Credit Line Revolving | |
| Closed | $510,000 | New Conventional | |
| Closed | $625,500 | New Conventional | |
| Previous Owner | $390,000 | New Conventional | |
| Previous Owner | $400,000 | No Value Available |
Property History
| Date | Event | Price | Change | Sq Ft Price |
|---|---|---|---|---|
| 05/11/2018 05/11/18 | Rented | $6,500 | 0.0% | -- |
| 05/08/2018 05/08/18 | Under Contract | -- | -- | -- |
| 04/30/2018 04/30/18 | For Rent | $6,500 | 0.0% | -- |
| 05/07/2013 05/07/13 | Sold | $1,240,000 | -0.7% | $189 / Sq Ft |
| 03/19/2013 03/19/13 | Pending | -- | -- | -- |
| 03/13/2013 03/13/13 | For Sale | $1,249,000 | +0.7% | $190 / Sq Ft |
| 03/08/2013 03/08/13 | Off Market | $1,240,000 | -- | -- |
| 03/08/2013 03/08/13 | For Sale | $1,249,000 | -- | $190 / Sq Ft |
Tax History Compared to Growth
Tax History
| Year | Tax Paid | Tax Assessment Tax Assessment Total Assessment is a certain percentage of the fair market value that is determined by local assessors to be the total taxable value of land and additions on the property. | Land | Improvement |
|---|---|---|---|---|
| 2024 | $17,577 | $1,517,260 | $662,000 | $855,260 |
| 2023 | $16,559 | $1,467,350 | $637,000 | $830,350 |
| 2022 | $15,436 | $1,349,860 | $595,000 | $754,860 |
| 2021 | $13,906 | $1,185,020 | $517,000 | $668,020 |
| 2020 | $13,794 | $1,165,560 | $517,000 | $648,560 |
| 2019 | $13,571 | $1,146,670 | $517,000 | $629,670 |
| 2018 | $13,264 | $1,153,380 | $517,000 | $636,380 |
| 2017 | $13,391 | $1,153,380 | $517,000 | $636,380 |
| 2016 | $13,362 | $1,153,380 | $517,000 | $636,380 |
| 2015 | $13,461 | $1,206,170 | $517,000 | $689,170 |
| 2014 | $12,905 | $1,158,940 | $492,000 | $666,940 |
Agents Affiliated with this Home
-
Lindsay Curtis

Seller's Agent in 2018
Lindsay Curtis
Chambers Theory, LLC
(571) 306-3679
68 Total Sales
-
Byron Hudtloff

Buyer's Agent in 2018
Byron Hudtloff
RE/MAX
(888) 888-7988
99 Total Sales
-
Michael Jacobs

Seller's Agent in 2013
Michael Jacobs
Long & Foster
(703) 963-1963
2 Total Sales
-
J
Buyer's Agent in 2013
Jeanne Mullahy
Weichert Corporate
Map
Source: Bright MLS
MLS Number: 1003378310
APN: 0024-05-0007
- 11200 Elmview Place
- 11265 Beach Mill Rd
- 11112 Corobon Ln
- 11108 Corobon Ln
- 11121 Elmview Place
- 423 Seneca Rd
- 706 Crown Meadow Dr
- 11208 W Montpelier Rd
- 11721 Plantation Dr
- 748 Kentland Dr
- 326 Canterwood Ln
- 11820 Plantation Dr
- 47557 Tenfoot Island Terrace
- 11643 Blue Ridge Ln
- 47616 Watkins Island Square
- 47680 Comer Square
- 11908 Plantation Dr Unit B
- 11908 Plantation Dr Unit A
- 544 Utterback Store Rd
- 10866 Monticello Ct
