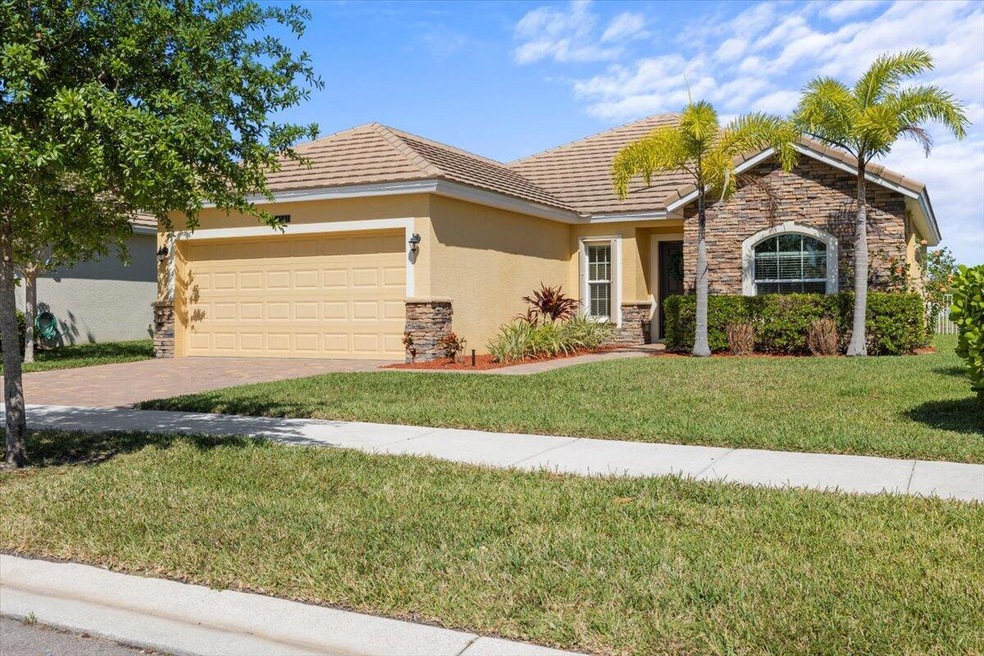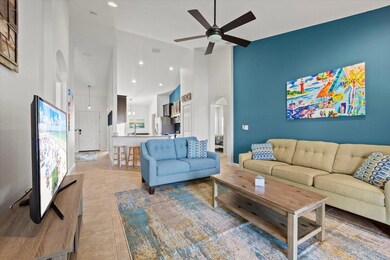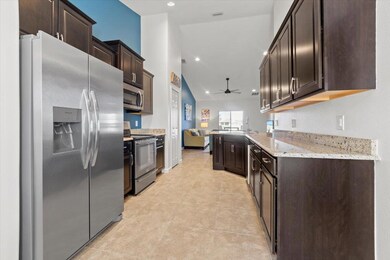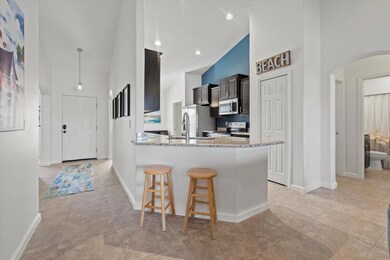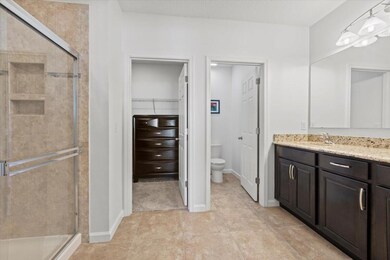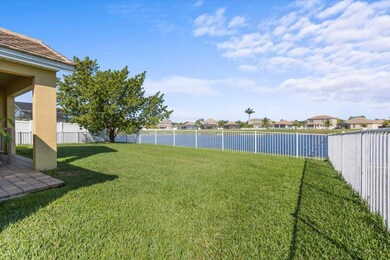
11381 SW Halton St Port Saint Lucie, FL 34987
Tradition NeighborhoodEstimated Value: $330,000 - $351,569
Highlights
- 60 Feet of Waterfront
- Lake View
- Attic
- Gated Community
- Vaulted Ceiling
- Great Room
About This Home
As of May 2024Enjoy sunset evenings, coffee and dessert on your covered back porch overlooking the lake. Oversize lot with 25K+ in upgrades from builder's base. Amazing Stone Work on the Exterior Gives This Home a Warm Welcome. 3 bed /2 bath with Dining Room or Den/Flex room. Vaulted Ceiling in Main Living area. Galley Kitchen with Stainless Steel Appliances. Granite counters throughout. Split Floor Plan. Owners Suite has dual sinks, tiled shower and a generous walk-in closet. Great Storage cabinets in Laundry Room. Upgraded light fixtures, ceiling fans, and high hats.
Last Agent to Sell the Property
Keller Williams Realty of PSL License #3324991 Listed on: 03/30/2024

Home Details
Home Type
- Single Family
Est. Annual Taxes
- $8,223
Year Built
- Built in 2016
Lot Details
- 6,186 Sq Ft Lot
- 60 Feet of Waterfront
- Lake Front
- Fenced
- Sprinkler System
HOA Fees
- $414 Monthly HOA Fees
Parking
- 2 Car Attached Garage
- Garage Door Opener
- Driveway
Home Design
- Concrete Roof
- Stone
Interior Spaces
- 1,544 Sq Ft Home
- 1-Story Property
- Vaulted Ceiling
- Ceiling Fan
- Entrance Foyer
- Great Room
- Family Room
- Combination Kitchen and Dining Room
- Lake Views
- Pull Down Stairs to Attic
Kitchen
- Breakfast Area or Nook
- Breakfast Bar
- Electric Range
- Microwave
- Dishwasher
- Disposal
Flooring
- Carpet
- Ceramic Tile
Bedrooms and Bathrooms
- 3 Bedrooms
- Split Bedroom Floorplan
- Walk-In Closet
- 2 Full Bathrooms
- Dual Sinks
- Separate Shower in Primary Bathroom
Laundry
- Laundry Room
- Dryer
- Washer
Home Security
- Home Security System
- Security Gate
- Fire and Smoke Detector
Outdoor Features
- Patio
Utilities
- Central Heating and Cooling System
- Electric Water Heater
- Cable TV Available
Listing and Financial Details
- Assessor Parcel Number 430470101340005
Community Details
Overview
- Association fees include common areas, cable TV, ground maintenance, pest control, security, trash
- Built by D.R. Horton
- Tradition Plat No 29 Subdivision, Alpine Floorplan
Security
- Gated Community
Ownership History
Purchase Details
Home Financials for this Owner
Home Financials are based on the most recent Mortgage that was taken out on this home.Purchase Details
Home Financials for this Owner
Home Financials are based on the most recent Mortgage that was taken out on this home.Purchase Details
Home Financials for this Owner
Home Financials are based on the most recent Mortgage that was taken out on this home.Purchase Details
Purchase Details
Similar Homes in the area
Home Values in the Area
Average Home Value in this Area
Purchase History
| Date | Buyer | Sale Price | Title Company |
|---|---|---|---|
| Corzo Juan M | $350,000 | Fidelity National Title | |
| Segelle Kyle M | $217,900 | First International Title In | |
| Onder James John | $219,550 | Dhi Title Of Florida Inc | |
| Segelle Kyle M | $219,600 | -- | |
| D R Horton Inc | $120,000 | Attorney |
Mortgage History
| Date | Status | Borrower | Loan Amount |
|---|---|---|---|
| Previous Owner | Segelle Kyle M | $1,500,000 | |
| Previous Owner | Segelle Kyle M | $174,320 |
Property History
| Date | Event | Price | Change | Sq Ft Price |
|---|---|---|---|---|
| 05/10/2024 05/10/24 | Sold | $350,000 | -2.8% | $227 / Sq Ft |
| 04/18/2024 04/18/24 | Pending | -- | -- | -- |
| 04/10/2024 04/10/24 | For Sale | $360,000 | +65.2% | $233 / Sq Ft |
| 03/10/2017 03/10/17 | Sold | $217,900 | -0.9% | $141 / Sq Ft |
| 02/08/2017 02/08/17 | Pending | -- | -- | -- |
| 01/22/2017 01/22/17 | For Sale | $219,900 | +0.2% | $142 / Sq Ft |
| 06/30/2016 06/30/16 | Sold | $219,550 | -8.8% | $142 / Sq Ft |
| 05/31/2016 05/31/16 | Pending | -- | -- | -- |
| 04/18/2016 04/18/16 | For Sale | $240,673 | -- | $156 / Sq Ft |
Tax History Compared to Growth
Tax History
| Year | Tax Paid | Tax Assessment Tax Assessment Total Assessment is a certain percentage of the fair market value that is determined by local assessors to be the total taxable value of land and additions on the property. | Land | Improvement |
|---|---|---|---|---|
| 2024 | $8,223 | $319,500 | $81,400 | $238,100 |
| 2023 | $8,223 | $356,900 | $81,400 | $275,500 |
| 2022 | $7,348 | $282,600 | $81,400 | $201,200 |
| 2021 | $6,560 | $215,600 | $50,000 | $165,600 |
| 2020 | $6,368 | $202,100 | $46,000 | $156,100 |
| 2019 | $6,426 | $200,600 | $42,000 | $158,600 |
| 2018 | $6,000 | $188,300 | $42,000 | $146,300 |
| 2017 | $5,976 | $185,300 | $45,000 | $140,300 |
| 2016 | $1,498 | $35,300 | $35,300 | $0 |
| 2015 | $1,370 | $24,000 | $24,000 | $0 |
| 2014 | $1,315 | $8,690 | $0 | $0 |
Agents Affiliated with this Home
-
Brenda Walker

Seller's Agent in 2024
Brenda Walker
Keller Williams Realty of PSL
(772) 905-3651
5 in this area
43 Total Sales
-
Chris Walker

Seller Co-Listing Agent in 2024
Chris Walker
Keller Williams Realty of PSL
(772) 777-8347
4 in this area
27 Total Sales
-
Teresa Turrin

Buyer's Agent in 2024
Teresa Turrin
RE/MAX
(772) 777-9700
5 in this area
59 Total Sales
-
Leslie O'Reilly

Seller's Agent in 2017
Leslie O'Reilly
RE/MAX
(772) 528-8166
13 in this area
159 Total Sales
-
A
Buyer's Agent in 2017
Al Cucuk and Associates Team
RE/MAX Masterpiece Realty
-
K
Seller's Agent in 2016
Kameron Smith
D.R.Horton Realty of Melbourne
Map
Source: BeachesMLS
MLS Number: R10973339
APN: 43-04-701-0134-0005
- 11534 SW Glengarry Ct
- 11675 SW Rowena St
- 11497 SW Glengarry Ct
- 11526 SW Halton St
- 10112 SW Oak Tree Cir
- 10072 SW Oak Tree Cir
- 11434 SW Patterson St
- 11690 SW Westcliffe Ln
- 11380 SW Patterson St
- 10017 SW Oak Tree Cir
- 11339 SW Patterson St
- 11241 SW Sophronia St
- 10148 SW Fernwood Ave
- 11218 SW Sophronia St
- 10211 SW Fernwood Ave
- 10308 SW Waterway Ln
- 11265 SW Hadley St
- 10453 SW Stratton Dr
- 10101 SW Fernwood Ave
- 11359 SW Apple Blossom Trail
- 11381 SW Halton St
- 11385 SW Halton St
- 11373 SW Halton St
- 11391 SW Halton St
- 11382 SW Halton St
- 11374 SW Halton St
- 11359 SW Halton St
- 11403 SW Halton St
- 11390 SW Halton St
- 11366 SW Halton St
- 11398 SW Halton St Unit Lot 37
- 11358 SW Halton St
- 11423 SW Halton St
- 11406 SW Halton St
- 11699 SW Rowena St
- 11693 SW Rowena St
- 11687 SW Rowena St
- 11445 SW Halton St
- 11552 SW Glengarry Ct
- 11414 SW Halton St
