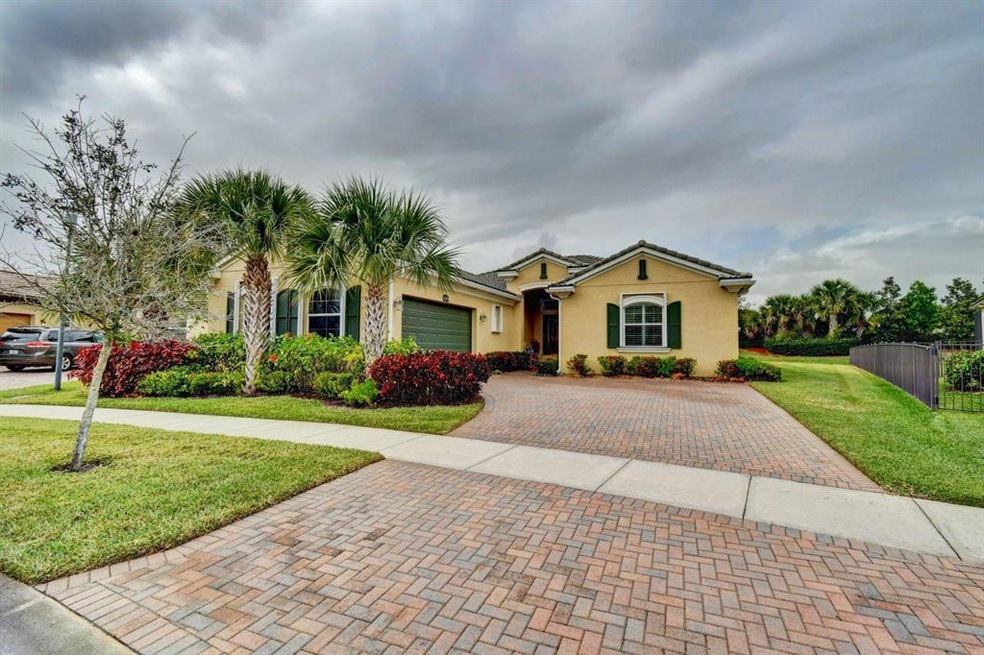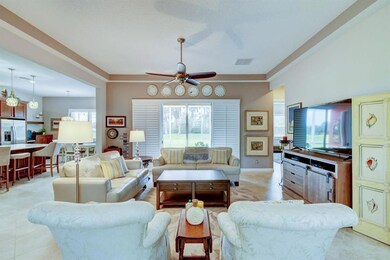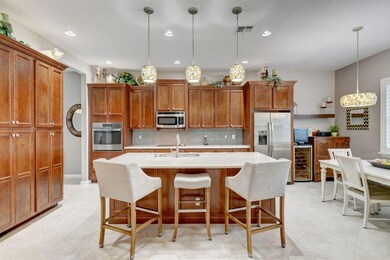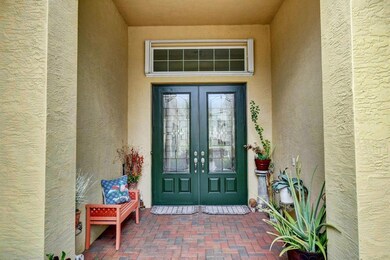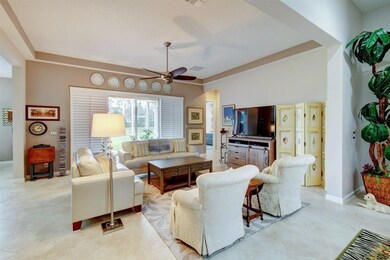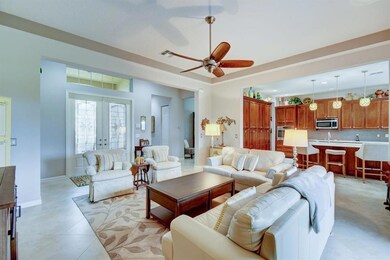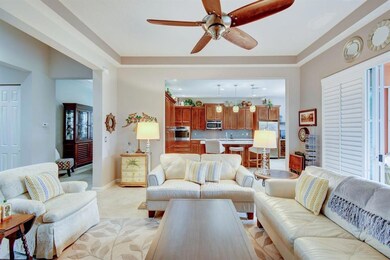
11381 SW Hillcrest Cir Port Saint Lucie, FL 34987
Tradition NeighborhoodEstimated Value: $516,000 - $598,000
Highlights
- Lake Front
- Mediterranean Architecture
- Community Pool
- Clubhouse
- Screened Porch
- Tennis Courts
About This Home
As of June 2019Immaculate like new CBS home located in Town Park. This luxurious home has 4 bedrooms, 3 bathrooms and 2 car garage. From the moment you enter this house you feel at home, tile on the diagonal, gorgeous kitchen with huge center island and luxurious granite color, lots and lots of cabinets, good size eating area and separate dining room. Plantation shutters adorn the windows and living room slider. Generous dining area, split bedrooms and separate 4th bedroom with on suite bath. Huge master bedroom and large walk-in closets with built ins. Plantation Shutters throughout. This home boasts a large pavered back porch and view of lake for your relaxation. This is a must see home, very close to pool and clubhouse. Buyer to verify all information including front exposure, measurements, etc.
Last Agent to Sell the Property
Keller Williams Realty of PSL License #3013149 Listed on: 02/07/2019

Last Buyer's Agent
Keller Williams Realty of PSL License #3013149 Listed on: 02/07/2019

Home Details
Home Type
- Single Family
Est. Annual Taxes
- $5,468
Year Built
- Built in 2014
Lot Details
- 0.3 Acre Lot
- Lake Front
- Sprinkler System
HOA Fees
- $334 Monthly HOA Fees
Parking
- 2 Car Attached Garage
- Garage Door Opener
Home Design
- Mediterranean Architecture
Interior Spaces
- 2,386 Sq Ft Home
- 1-Story Property
- Combination Dining and Living Room
- Screened Porch
- Tile Flooring
Kitchen
- Breakfast Area or Nook
- Gas Range
- Microwave
- Dishwasher
- Disposal
Bedrooms and Bathrooms
- 4 Bedrooms
- Split Bedroom Floorplan
- Walk-In Closet
- 3 Full Bathrooms
- Dual Sinks
- Separate Shower in Primary Bathroom
Laundry
- Laundry Room
- Dryer
- Washer
Utilities
- Central Heating and Cooling System
Listing and Financial Details
- Assessor Parcel Number 431650005840004
Community Details
Overview
- Tradition Plat No 19 Subdivision
Amenities
- Clubhouse
- Game Room
Recreation
- Tennis Courts
- Community Pool
- Park
Security
- Resident Manager or Management On Site
Ownership History
Purchase Details
Home Financials for this Owner
Home Financials are based on the most recent Mortgage that was taken out on this home.Purchase Details
Purchase Details
Home Financials for this Owner
Home Financials are based on the most recent Mortgage that was taken out on this home.Similar Homes in the area
Home Values in the Area
Average Home Value in this Area
Purchase History
| Date | Buyer | Sale Price | Title Company |
|---|---|---|---|
| Howell Diana | $335,000 | Attorney | |
| Leonard Elizabeth S | -- | Attorney | |
| Leonard David A | $291,800 | Founders Title |
Mortgage History
| Date | Status | Borrower | Loan Amount |
|---|---|---|---|
| Open | Howell Diana | $269,350 | |
| Closed | Howell Diana | $268,000 | |
| Previous Owner | Leonard David A | $233,375 |
Property History
| Date | Event | Price | Change | Sq Ft Price |
|---|---|---|---|---|
| 06/13/2019 06/13/19 | Sold | $335,000 | -9.4% | $140 / Sq Ft |
| 05/14/2019 05/14/19 | Pending | -- | -- | -- |
| 02/07/2019 02/07/19 | For Sale | $369,900 | -- | $155 / Sq Ft |
Tax History Compared to Growth
Tax History
| Year | Tax Paid | Tax Assessment Tax Assessment Total Assessment is a certain percentage of the fair market value that is determined by local assessors to be the total taxable value of land and additions on the property. | Land | Improvement |
|---|---|---|---|---|
| 2024 | $5,017 | $197,640 | -- | -- |
| 2023 | $5,017 | $191,884 | $0 | $0 |
| 2022 | $4,835 | $186,296 | $0 | $0 |
| 2021 | $4,634 | $180,870 | $0 | $0 |
| 2020 | $4,660 | $178,373 | $0 | $0 |
| 2019 | $5,698 | $217,969 | $0 | $0 |
| 2018 | $5,468 | $213,905 | $0 | $0 |
| 2017 | $5,535 | $269,100 | $58,700 | $210,400 |
| 2016 | $5,265 | $246,700 | $56,600 | $190,100 |
| 2015 | $5,315 | $212,000 | $38,000 | $174,000 |
| 2014 | $1,757 | $18,040 | $0 | $0 |
Agents Affiliated with this Home
-
Martin Borgia

Seller's Agent in 2019
Martin Borgia
Keller Williams Realty of PSL
(772) 626-9036
16 in this area
138 Total Sales
-
Sharon Rudd-Boulanger
S
Seller Co-Listing Agent in 2019
Sharon Rudd-Boulanger
Berkshire Hathaway Florida Realty
(772) 528-5952
3 in this area
17 Total Sales
Map
Source: BeachesMLS
MLS Number: R10502957
APN: 43-16-500-0584-0004
- 11881 SW Crestwood Cir
- 11891 SW Crestwood Cir
- 11690 SW Rockville Ct
- 11948 SW Crestwood Cir
- 11454 SW Fieldstone Way
- 11471 SW Hillcrest Cir
- 11400 SW Reston Ct
- 11416 SW Lake Park Dr
- 12170 SW Bennington Cir
- 11240 SW Wyndham Way
- 11273 SW Stockton Place
- 11298 SW Stockton Place
- 11762 SW Waterford Isle Way
- 11243 SW Parkside Dr
- 11769 SW Bennington Cir
- 11399 SW Hawkins Terrace
- 11296 SW Barton Way
- 11786 SW Bennington Cir
- 11507 SW Lake Park Dr
- 11453 SW Lyra Dr
- 11381 SW Hillcrest Cir
- 11373 SW Hillcrest Cir
- 11387 SW Hillcrest Cir
- 11365 SW Hillcrest Cir
- 11393 SW Hillcrest Cir
- 11380 SW Hillcrest Cir
- 11399 SW Hillcrest Cir
- 11357 SW Hillcrest Cir
- 11394 SW Hillcrest Cir
- 11871 SW Crestwood Cir
- 11400 SW Hillcrest Cir
- 11349 SW Hillcrest Cir
- 11405 SW Hillcrest Cir
- 11389 SW Fieldstone Way
- 11385 SW Fieldstone Way
- 11393 SW Fieldstone Way
- 11861 SW Crestwood Cir
- 11907 SW Crestwood Cir
- 11406 SW Hillcrest Cir
- 11341 SW Hillcrest Cir
