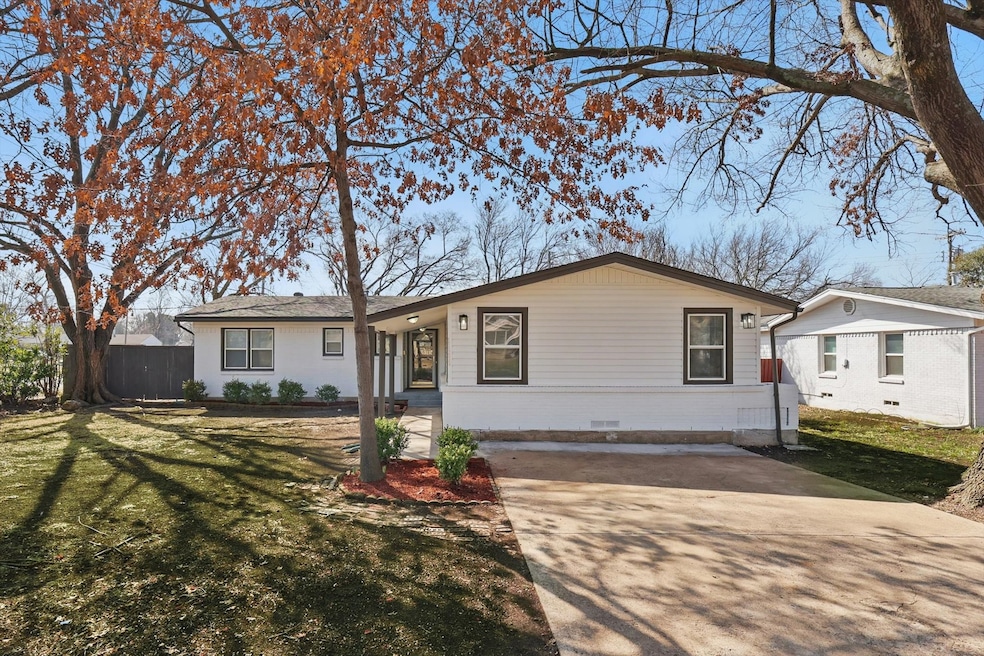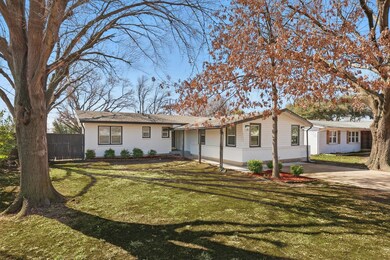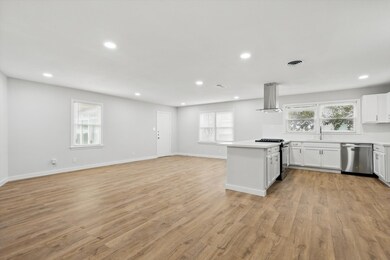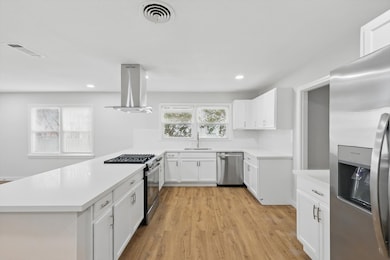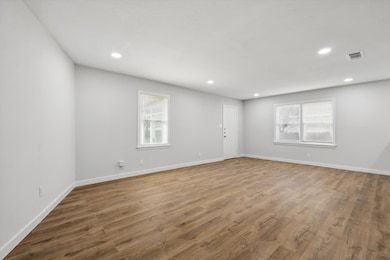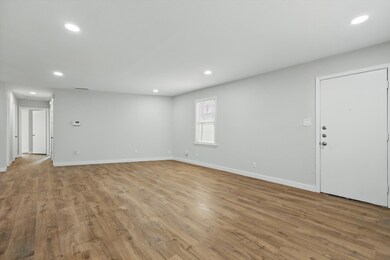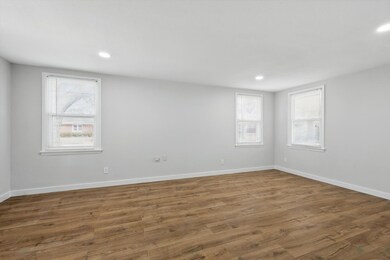11382 Rupley Ln Dallas, TX 75218
Lochwood NeighborhoodHighlights
- Open Floorplan
- Walk-In Closet
- 1-Story Property
- Eat-In Kitchen
- Kitchen Island
- 1 Car Garage
About This Home
Also available for sale! Step inside this beautifully-renovated property in Lochwood to find an open concept layout centered around the stunning kitchen, which includes a large, extended countertop with room for seating. In addition to plenty of living and dining space, highlights of this part of the home include the brand new stainless steel appliances, including a fridge, and ample cabinetry for storage. The large master bedroom can be found in its own section of the house, complete with a walk in closet and en-suite bathroom with dual sinks. Down the hall, you’ll find a second primary bedroom with an en-suite bathroom, which includes a shower-tub combo. There’s still much to be said about the third bedroom, which features an impressive walk-in closet measuring nearly 12' x 8'. And the third bathroom, located conveniently to the living and kitchen space as well as the third bedroom, also features a shower-tub combo and brand new finishes. Storage will never be a problem, as the hallway offers a coat closet as well as a deep linen closet. Additionally, the laundry room features another large closet that can double as a pantry or excess space for your other storage needs. Outside, a sunroom awaits for your personal enjoyment or entertainment while enjoying the backyard enclosed by a private wooden fence. A detached 1-car garage can be accessed via a short walkway from the sunroom. With new flooring, trim, interior and exterior paint, ceiling fans, light fixtures and more upgrades - this one is move-in ready!
Listing Agent
Bray Real Estate Group- Dallas Brokerage Phone: 214-717-1630 License #0808551 Listed on: 04/29/2025
Home Details
Home Type
- Single Family
Est. Annual Taxes
- $9,500
Year Built
- Built in 1955
Lot Details
- 7,971 Sq Ft Lot
Parking
- 1 Car Garage
- Side Facing Garage
- Driveway
- Additional Parking
Home Design
- Brick Exterior Construction
Interior Spaces
- 1,732 Sq Ft Home
- 1-Story Property
- Open Floorplan
Kitchen
- Eat-In Kitchen
- Gas Range
- Dishwasher
- Kitchen Island
Bedrooms and Bathrooms
- 3 Bedrooms
- Walk-In Closet
- 3 Full Bathrooms
Schools
- Reilly Elementary School
- Adams High School
Listing and Financial Details
- Residential Lease
- Property Available on 4/29/25
- Tenant pays for all utilities
- 12 Month Lease Term
- Legal Lot and Block 1 / 37536
- Assessor Parcel Number 00000382519000000
Community Details
Overview
- Lochwood Subdivision
Pet Policy
- Limit on the number of pets
- Pet Size Limit
- Pet Deposit $250
Map
Source: North Texas Real Estate Information Systems (NTREIS)
MLS Number: 20919141
APN: 00000382519000000
- 11343 Rupley Ln
- 11502 Rupley Ln
- 11323 Lanewood Cir
- 11422 Gatewood Dr
- 11613 Lippitt Ave
- 11138 Wyatt St
- 11807 Gaston Pkwy
- 1907 El Capitan Dr
- 11534 Fernald Ave
- 11519 Desdemona Dr
- 11803 Lippitt Ave
- 11535 Strand St
- 11307 Castolon Dr
- 2021 Costa Mesa Dr
- 11323 Dalron Dr
- 12030 Loch Ness Dr
- 2103 Tolosa Dr
- 11125 Ridgemeadow Dr
- 10845 Marchant Cir
- 12205 Brookmeadow Ln
- 11314 Wyatt St
- 11304 Rupley Ln
- 11220 Wyatt St
- 11617 Lanewood Cir
- 11033 Wyatt St
- 11140 Lanewood Cir
- 11549 Desdemona Dr
- 2035 San Francisco Dr
- 10921 Sinclair Ave
- 11117 Lochwood Blvd
- 11013 Aledo Dr
- 10903 Lake Gardens Dr
- 11202 Desdemona Dr
- 2208 N Farola Dr
- 2403 El Capitan Dr
- 12332 Brookmeadow Ln
- 11133 Joymeadow Dr
- 2503 Tolosa Dr
- 12610 Jupiter Rd
- 11004 Joaquin Dr
