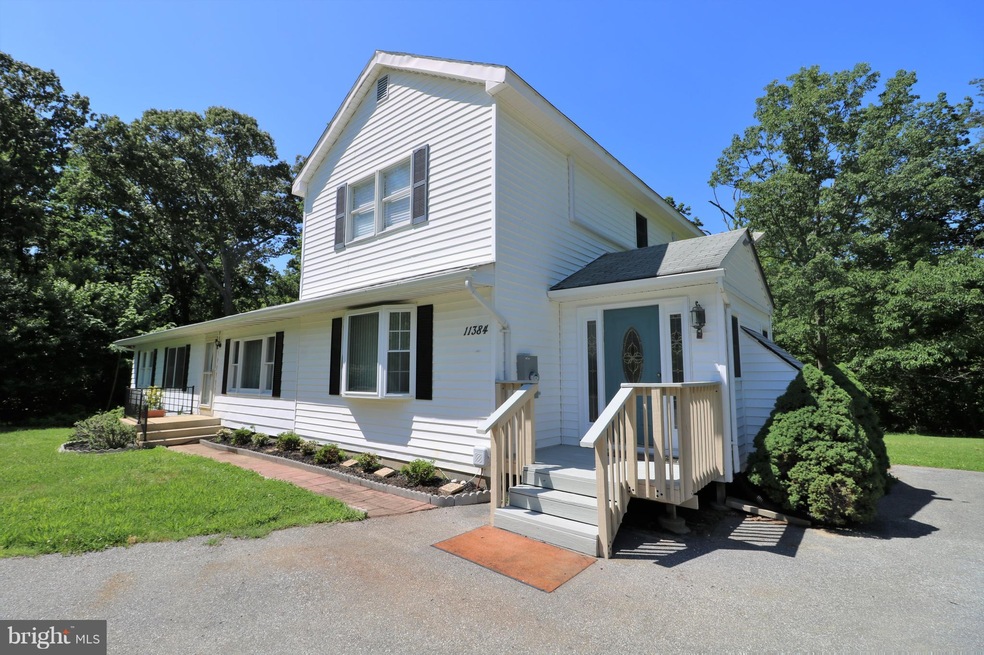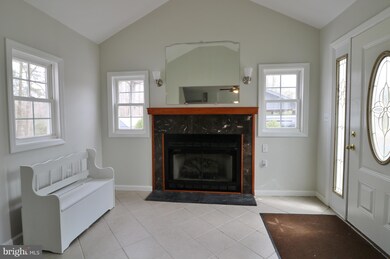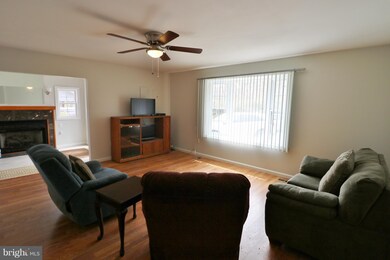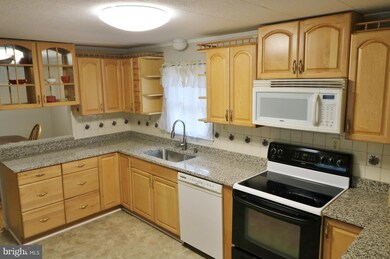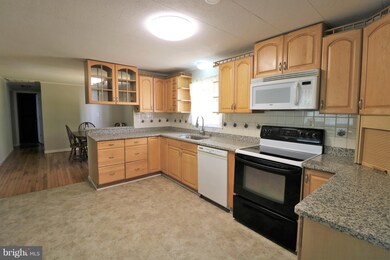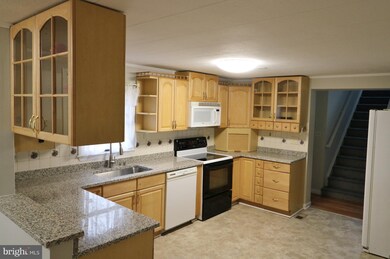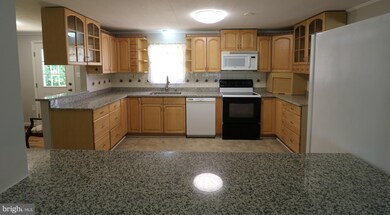
Estimated Value: $403,000 - $588,000
Highlights
- 0.98 Acre Lot
- No HOA
- Bay Window
- 1 Fireplace
- Breakfast Area or Nook
- Cooling Available
About This Home
As of August 2018RENOVATED Home w/TWO Master Bedrooms w/Walk In Closets! Main level has 3 BRs, 2.5 Baths. Upper level has 2 BRs, 1 Bath. 2 Brand new HVAC systems, fresh paint, new carpet! NEW Kitchen granite counter tops & flooring! Hardwood floors in L/R, D/R, 2 BR's. Nitro reducing septic system! Detached carport & shed. Almost an acre of flat land! New Deck! No build-Critical area behind house for privacy/deer!
Last Agent to Sell the Property
Home Towne Real Estate License #96690 Listed on: 10/18/2017

Home Details
Home Type
- Single Family
Est. Annual Taxes
- $3,313
Year Built
- Built in 1976
Lot Details
- 0.98
Home Design
- Split Level Home
- Vinyl Siding
Interior Spaces
- Property has 2 Levels
- 1 Fireplace
- Bay Window
- Dining Area
- Crawl Space
Kitchen
- Breakfast Area or Nook
- Stove
- Dishwasher
Bedrooms and Bathrooms
- 5 Bedrooms | 3 Main Level Bedrooms
Laundry
- Dryer
- Washer
Parking
- 3 Open Parking Spaces
- 3 Parking Spaces
- 3 Detached Carport Spaces
- Off-Street Parking
Schools
- Dowell Elementary School
- Mill Creek Middle School
- Patuxent High School
Utilities
- Cooling Available
- Heat Pump System
- Vented Exhaust Fan
- Well
- Electric Water Heater
- Septic Tank
Additional Features
- Level Entry For Accessibility
- Shed
- 0.98 Acre Lot
Community Details
- No Home Owners Association
Listing and Financial Details
- Assessor Parcel Number 0501011529
Ownership History
Purchase Details
Home Financials for this Owner
Home Financials are based on the most recent Mortgage that was taken out on this home.Purchase Details
Home Financials for this Owner
Home Financials are based on the most recent Mortgage that was taken out on this home.Purchase Details
Similar Homes in Lusby, MD
Home Values in the Area
Average Home Value in this Area
Purchase History
| Date | Buyer | Sale Price | Title Company |
|---|---|---|---|
| Ross Christopher L | $279,900 | Velocity Natl Title Co Llc | |
| Pritchard Charles | $188,000 | Brennan Title Co | |
| Sulfridge Carlos | $161,000 | -- |
Mortgage History
| Date | Status | Borrower | Loan Amount |
|---|---|---|---|
| Open | Ross Christopher L | $255,000 | |
| Closed | Ross Christopher L | $251,910 | |
| Previous Owner | Pritchard Charles | $200,000 | |
| Previous Owner | Sulfridge Carlos | $247,200 | |
| Previous Owner | Sulfridge Carlos | $250,000 | |
| Previous Owner | Sulfridge Carlos | $60,000 | |
| Previous Owner | Sulfridge Carlos | $171,100 | |
| Closed | Sulfridge Carlos | -- |
Property History
| Date | Event | Price | Change | Sq Ft Price |
|---|---|---|---|---|
| 08/31/2018 08/31/18 | Sold | $279,900 | 0.0% | $117 / Sq Ft |
| 08/03/2018 08/03/18 | Pending | -- | -- | -- |
| 08/03/2018 08/03/18 | Price Changed | $279,900 | +1.8% | $117 / Sq Ft |
| 07/26/2018 07/26/18 | Price Changed | $274,900 | -1.8% | $115 / Sq Ft |
| 06/05/2018 06/05/18 | Price Changed | $279,900 | -1.8% | $117 / Sq Ft |
| 05/11/2018 05/11/18 | Price Changed | $284,900 | -5.0% | $119 / Sq Ft |
| 04/18/2018 04/18/18 | Price Changed | $299,900 | +3.4% | $125 / Sq Ft |
| 01/05/2018 01/05/18 | Price Changed | $289,900 | -1.7% | $121 / Sq Ft |
| 11/18/2017 11/18/17 | Price Changed | $295,000 | -1.6% | $123 / Sq Ft |
| 10/18/2017 10/18/17 | For Sale | $299,900 | +59.5% | $125 / Sq Ft |
| 09/05/2017 09/05/17 | Sold | $188,000 | +4.5% | $78 / Sq Ft |
| 02/24/2017 02/24/17 | Pending | -- | -- | -- |
| 01/31/2017 01/31/17 | For Sale | $179,900 | 0.0% | $75 / Sq Ft |
| 09/29/2016 09/29/16 | Pending | -- | -- | -- |
| 09/21/2016 09/21/16 | Price Changed | $179,900 | -2.7% | $75 / Sq Ft |
| 09/14/2016 09/14/16 | Price Changed | $184,900 | -2.6% | $77 / Sq Ft |
| 09/03/2016 09/03/16 | Price Changed | $189,900 | -2.6% | $79 / Sq Ft |
| 08/29/2016 08/29/16 | Price Changed | $194,900 | -2.1% | $81 / Sq Ft |
| 08/01/2016 08/01/16 | Price Changed | $199,000 | -11.6% | $83 / Sq Ft |
| 07/27/2016 07/27/16 | Price Changed | $225,000 | -10.0% | $94 / Sq Ft |
| 07/06/2016 07/06/16 | Price Changed | $249,900 | -3.8% | $104 / Sq Ft |
| 06/13/2016 06/13/16 | For Sale | $259,900 | -- | $108 / Sq Ft |
Tax History Compared to Growth
Tax History
| Year | Tax Paid | Tax Assessment Tax Assessment Total Assessment is a certain percentage of the fair market value that is determined by local assessors to be the total taxable value of land and additions on the property. | Land | Improvement |
|---|---|---|---|---|
| 2024 | $3,313 | $286,933 | $0 | $0 |
| 2023 | $3,004 | $268,500 | $121,600 | $146,900 |
| 2022 | $2,882 | $257,067 | $0 | $0 |
| 2021 | $5,764 | $245,633 | $0 | $0 |
| 2020 | $2,650 | $234,200 | $121,600 | $112,600 |
| 2019 | $2,443 | $232,900 | $0 | $0 |
| 2018 | $2,429 | $231,600 | $0 | $0 |
| 2017 | $2,631 | $230,300 | $0 | $0 |
| 2016 | -- | $230,033 | $0 | $0 |
| 2015 | $3,007 | $229,767 | $0 | $0 |
| 2014 | $3,007 | $229,500 | $0 | $0 |
Agents Affiliated with this Home
-
Karen Towne

Seller's Agent in 2018
Karen Towne
Kevin Turner
(202) 345-1759
23 in this area
101 Total Sales
-
Kelly Niland

Seller Co-Listing Agent in 2018
Kelly Niland
Kevin Turner
(443) 975-1345
21 in this area
93 Total Sales
-
Becky King

Buyer's Agent in 2018
Becky King
Kevin Turner
(443) 624-3359
66 in this area
203 Total Sales
Map
Source: Bright MLS
MLS Number: 1001920727
APN: 01-011529
- 11135 Mill Bridge Rd
- 1725 Sollers Wharf Rd
- 1045 Hyland Ln
- 12106 Preston Dr
- 1250 Sollers Wharf Rd
- 10015 H G Trueman Rd
- 12075 Hg Trueman Rd
- 30 American Ln
- 2070 Turner Rd
- 11930 Susan Ln
- 11487 Hg Trueman Rd
- 11524 Hg Trueman Rd
- 11551 Bowie Ct
- 11039 George St
- 12855 Mccready Rd
- 12757 Blair Rd
- 11276 Hg Trueman Rd
- 11312 Rawhide Rd
- 1319 Bucks Ln
- 11465 Horseshoe Trail
- 11384 Mill Bridge Rd
- 11410 Mill Bridge Rd
- 11385 Mill Bridge Rd
- 11445 Mill Bridge Rd
- 11380 Mill Bridge Rd
- 11350 Mill Bridge Rd
- 11348 Mill Bridge Rd
- 11425 Mill Bridge Rd
- 11346 Mill Bridge Rd
- 1225 Turner Rd
- 11355 Mill Bridge Rd
- 11450 Mill Bridge Rd
- 11280 Mill Bridge Rd
- 11610 Mill Bridge Rd
- 11700 Clifton Dr
- 11196 Mill Bridge Rd
- 11190 Mill Bridge Rd
- 11650 Mill Bridge Rd
- 11184 Mill Bridge Rd
- 1430 Turner Rd
