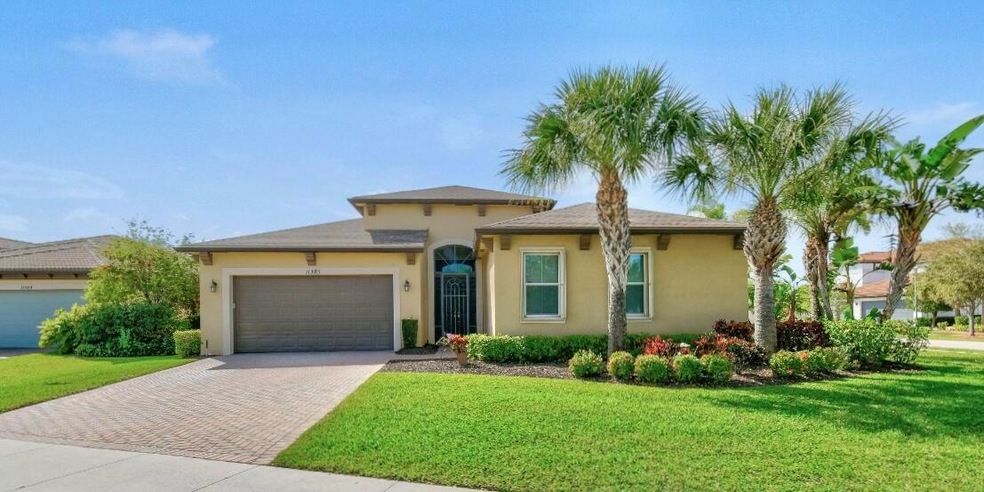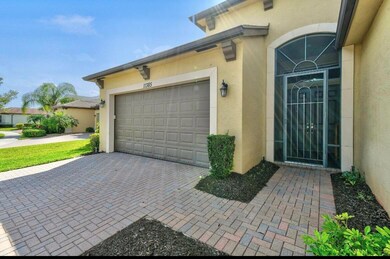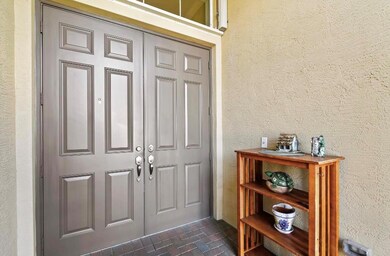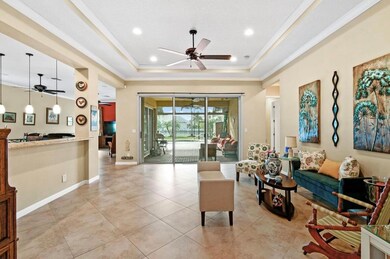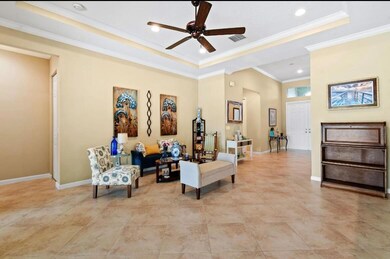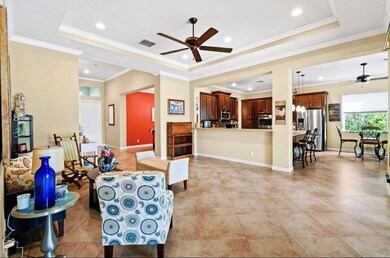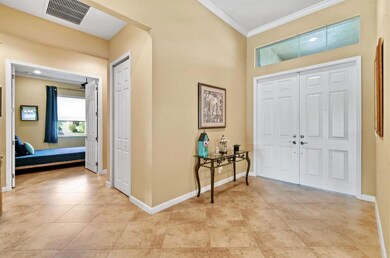
11385 SW Fieldstone Way Port St. Lucie, FL 34987
Tradition NeighborhoodEstimated Value: $590,000 - $638,738
Highlights
- Gated with Attendant
- Concrete Pool
- Clubhouse
- Home Theater
- 14,787 Sq Ft lot
- Vaulted Ceiling
About This Home
As of May 2024Spacious 4-bed, 4 FULL bath home PLUS bonus room suitable for various uses. Would be ideal for in-laws/live-in nanny, college student or extended family, media/entertainment room or can easily become a 5th bedroom. Features include granite counter tops, 42'' cabinets, SS appliances, wet bar, formal dining & nook as well as tile floors, crown molding & 10-14'ceilings throughout. Perfect split floorplan offering a large master bedroom & bath w/ his & hers sinks, walk-in closet, jacuzzi tub, tiled shower & water closet. Situated on a .34-acre corner lot, this home is fully fenced w/a screened in heated saltwater pool, large, covered lanai & beautiful landscaping. TownPark in Tradition offers a resort-style clubhouse & amenities including fitness center, pool, tennis, & dog park.
Home Details
Home Type
- Single Family
Est. Annual Taxes
- $7,374
Year Built
- Built in 2014
Lot Details
- 0.34 Acre Lot
- Fenced
- Corner Lot
- Sprinkler System
HOA Fees
- $386 Monthly HOA Fees
Parking
- 2 Car Attached Garage
- Garage Door Opener
Home Design
- Shingle Roof
- Composition Roof
Interior Spaces
- 2,769 Sq Ft Home
- 1-Story Property
- Wet Bar
- Furnished or left unfurnished upon request
- Bar
- Vaulted Ceiling
- Ceiling Fan
- Blinds
- Entrance Foyer
- Great Room
- Family Room
- Formal Dining Room
- Home Theater
- Tile Flooring
- Pool Views
Kitchen
- Breakfast Area or Nook
- Breakfast Bar
- Electric Range
- Microwave
- Dishwasher
Bedrooms and Bathrooms
- 4 Bedrooms
- Split Bedroom Floorplan
- Walk-In Closet
- In-Law or Guest Suite
- 4 Full Bathrooms
- Dual Sinks
- Roman Tub
- Jettted Tub and Separate Shower in Primary Bathroom
Laundry
- Laundry Room
- Dryer
- Washer
- Laundry Tub
Home Security
- Home Security System
- Fire and Smoke Detector
Pool
- Concrete Pool
- Saltwater Pool
- Fence Around Pool
- Screen Enclosure
Outdoor Features
- Patio
- Shed
Utilities
- Central Heating and Cooling System
- Underground Utilities
- Electric Water Heater
- Cable TV Available
Listing and Financial Details
- Assessor Parcel Number 431650005040000
Community Details
Overview
- Association fees include management, common areas, cable TV, recreation facilities, security
- Tradition Plat No 19 Subdivision
Amenities
- Clubhouse
- Game Room
- Billiard Room
- Business Center
- Community Library
Recreation
- Tennis Courts
- Community Basketball Court
- Community Pool
- Community Spa
- Trails
Security
- Gated with Attendant
- Resident Manager or Management On Site
- Card or Code Access
Ownership History
Purchase Details
Home Financials for this Owner
Home Financials are based on the most recent Mortgage that was taken out on this home.Purchase Details
Purchase Details
Purchase Details
Similar Homes in the area
Home Values in the Area
Average Home Value in this Area
Purchase History
| Date | Buyer | Sale Price | Title Company |
|---|---|---|---|
| Rueda Luis Alberto | $625,000 | Premier Title | |
| Henick Patricia | -- | None Available | |
| Henick Patricia | -- | None Available | |
| Henick Joel | $346,500 | Founders Title |
Property History
| Date | Event | Price | Change | Sq Ft Price |
|---|---|---|---|---|
| 05/14/2024 05/14/24 | Sold | $625,000 | -2.3% | $226 / Sq Ft |
| 04/29/2024 04/29/24 | Pending | -- | -- | -- |
| 03/15/2024 03/15/24 | For Sale | $639,900 | -- | $231 / Sq Ft |
Tax History Compared to Growth
Tax History
| Year | Tax Paid | Tax Assessment Tax Assessment Total Assessment is a certain percentage of the fair market value that is determined by local assessors to be the total taxable value of land and additions on the property. | Land | Improvement |
|---|---|---|---|---|
| 2024 | $7,374 | $302,390 | -- | -- |
| 2023 | $7,374 | $293,583 | $0 | $0 |
| 2022 | $7,135 | $285,033 | $0 | $0 |
| 2021 | $6,969 | $276,732 | $0 | $0 |
| 2020 | $7,026 | $272,912 | $0 | $0 |
| 2019 | $6,973 | $266,777 | $0 | $0 |
| 2018 | $6,692 | $261,803 | $0 | $0 |
| 2017 | $6,650 | $296,900 | $48,400 | $248,500 |
| 2016 | $6,552 | $298,200 | $48,400 | $249,800 |
| 2015 | $6,618 | $249,400 | $33,300 | $216,100 |
| 2014 | $1,769 | $17,160 | $0 | $0 |
Agents Affiliated with this Home
-
Shanda Gracey

Seller's Agent in 2024
Shanda Gracey
RE/MAX
(772) 924-4004
5 in this area
95 Total Sales
-
Christian Rockwell
C
Buyer's Agent in 2024
Christian Rockwell
LoKation
(888) 883-8509
3 in this area
117 Total Sales
Map
Source: BeachesMLS
MLS Number: R10969139
APN: 43-16-500-0504-0000
- 11400 SW Hillcrest Cir
- 11454 SW Fieldstone Way
- 11471 SW Hillcrest Cir
- 11690 SW Rockville Ct
- 11400 SW Reston Ct
- 11881 SW Crestwood Cir
- 11891 SW Crestwood Cir
- 11948 SW Crestwood Cir
- 11240 SW Wyndham Way
- 11273 SW Stockton Place
- 11296 SW Barton Way
- 11298 SW Stockton Place
- 11399 SW Hawkins Terrace
- 11416 SW Lake Park Dr
- 11453 SW Lyra Dr
- 11461 SW Lyra Dr
- 11762 SW Waterford Isle Way
- 11380 SW Lyra Dr
- 12170 SW Bennington Cir
- 11252 SW Lyra Dr
- 11385 SW Fieldstone Way
- 11389 SW Fieldstone Way
- 11380 SW Hillcrest Cir
- 11393 SW Fieldstone Way
- 11341 SW Hillcrest Cir
- 11349 SW Hillcrest Cir
- 11398 SW Fieldstone Way
- 11394 SW Hillcrest Cir
- 11357 SW Hillcrest Cir
- 11362 SW Fieldstone Way
- 11365 SW Hillcrest Cir
- 11397 SW Fieldstone Way
- 11350 SW Fieldstone Way
- 11373 SW Hillcrest Cir
- 11401 SW Fieldstone Way
- 11406 SW Fieldstone Way
- 11406 SW Hillcrest Cir
- 11340 SW Vanderbilt Cir
- 11381 SW Hillcrest Cir
- 11387 SW Hillcrest Cir
