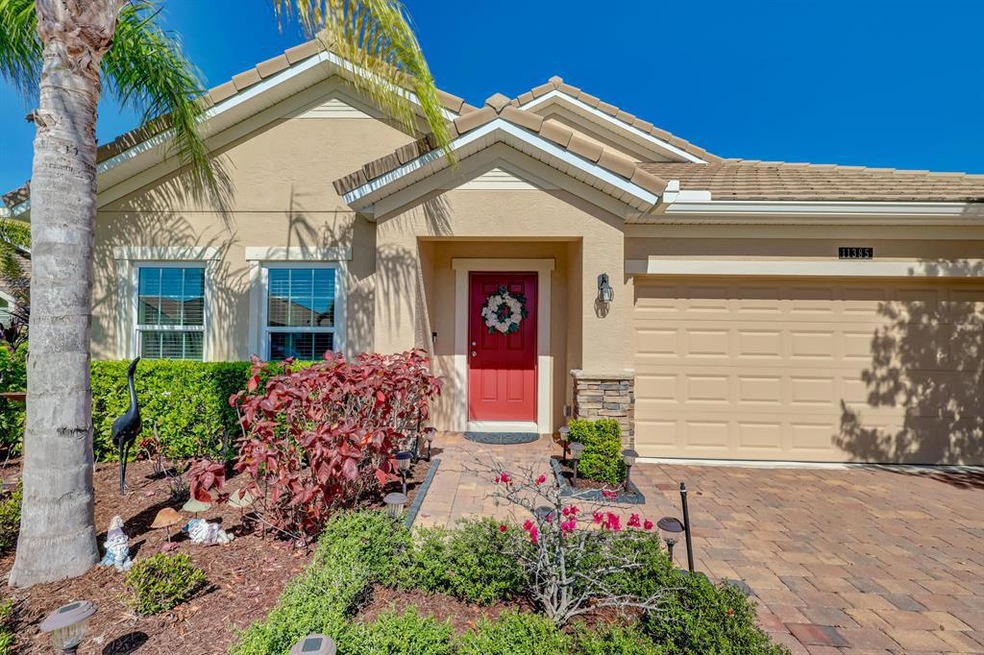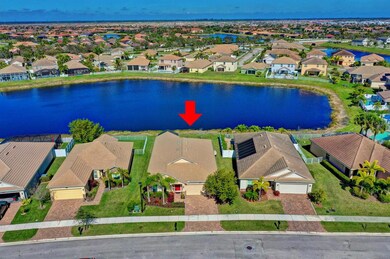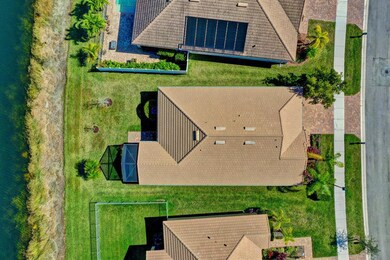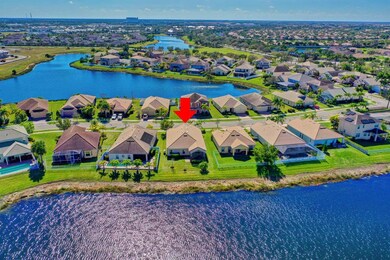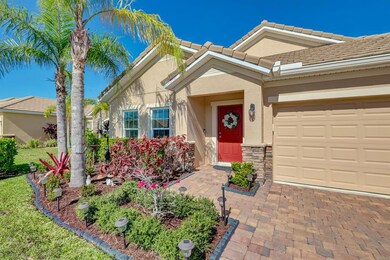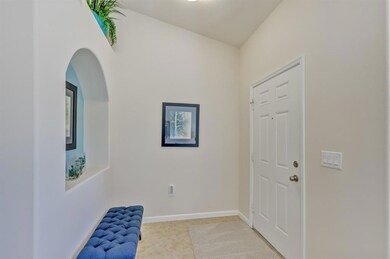
11385 SW Halton St Port Saint Lucie, FL 34987
Tradition NeighborhoodEstimated Value: $410,000 - $476,000
Highlights
- Lake Front
- Vaulted Ceiling
- Great Room
- Gated Community
- Attic
- Community Wi-Fi
About This Home
As of July 2023Enjoy spectacular lakefront views with this beautiful 3 bedroom and 2 bath home in Victoria Park at Tradition! Great features inside and out including: impact glass (except for slider), tile flooring in living areas, luxury vinyl plank in bedrooms, master closet built-in organizers, upgraded light fixtures, and high baseboards. The kitchen features hardwood 42'' cabinets with upper and lower pullouts, granite countertops, and stainless appliances. Victoria Parc HOA fee includes cable TV, high-speed internet, alarm monitoring, landline, built-in home office with desk, unmanned security gate, water for irrigation, and lawn care. Tradition features great dining and shopping, and world-class recreation. Just minutes from I-95, and the Cleveland Clinic. **Furniture Negotiable, tools negotiab
Last Agent to Sell the Property
Keller Williams Realty of PSL License #3241675 Listed on: 05/17/2023

Home Details
Home Type
- Single Family
Est. Annual Taxes
- $5,948
Year Built
- Built in 2015
Lot Details
- 6,186 Sq Ft Lot
- Lot Dimensions are 60.02' x 110' x 52.21'
- Lake Front
- Sprinkler System
- Property is zoned SF RES
HOA Fees
- $421 Monthly HOA Fees
Parking
- 2 Car Attached Garage
- Driveway
Home Design
- Barrel Roof Shape
Interior Spaces
- 1,956 Sq Ft Home
- 1-Story Property
- Furnished or left unfurnished upon request
- Vaulted Ceiling
- Ceiling Fan
- Entrance Foyer
- Great Room
- Family Room
- Florida or Dining Combination
- Lake Views
- Pull Down Stairs to Attic
Kitchen
- Electric Range
- Microwave
- Dishwasher
- Disposal
Flooring
- Laminate
- Tile
Bedrooms and Bathrooms
- 3 Bedrooms
- Split Bedroom Floorplan
- Walk-In Closet
- 2 Full Bathrooms
- Dual Sinks
- Separate Shower in Primary Bathroom
Laundry
- Laundry Room
- Dryer
- Washer
Home Security
- Home Security System
- Security Gate
- Impact Glass
- Fire and Smoke Detector
Outdoor Features
- Patio
Utilities
- Central Heating and Cooling System
- Underground Utilities
- Electric Water Heater
- Cable TV Available
Listing and Financial Details
- Assessor Parcel Number 430470101350002
Community Details
Overview
- Association fees include common areas, cable TV, ground maintenance, security, internet
- Built by D.R. Horton
- Tradition Plat No 29 Subdivision, Seneca Floorplan
Recreation
- Trails
Additional Features
- Community Wi-Fi
- Gated Community
Ownership History
Purchase Details
Home Financials for this Owner
Home Financials are based on the most recent Mortgage that was taken out on this home.Purchase Details
Purchase Details
Home Financials for this Owner
Home Financials are based on the most recent Mortgage that was taken out on this home.Purchase Details
Home Financials for this Owner
Home Financials are based on the most recent Mortgage that was taken out on this home.Purchase Details
Similar Homes in the area
Home Values in the Area
Average Home Value in this Area
Purchase History
| Date | Buyer | Sale Price | Title Company |
|---|---|---|---|
| Hyde Michael S | $435,000 | Patch Reef Title | |
| Gillespie Richard W | -- | Attorney | |
| Gillespie Peggy J | -- | Dhi Title Of Florida Inc | |
| Gillespie Peggy J | $234,120 | Dhi Title Of Florida Inc | |
| D R Horton Inc | $80,000 | Attorney |
Mortgage History
| Date | Status | Borrower | Loan Amount |
|---|---|---|---|
| Open | Hyde Michael S | $448,579 | |
| Closed | Hyde Michael S | $435,000 | |
| Previous Owner | Gillespie Peggy J | $187,296 |
Property History
| Date | Event | Price | Change | Sq Ft Price |
|---|---|---|---|---|
| 07/10/2023 07/10/23 | Sold | $435,000 | -2.2% | $222 / Sq Ft |
| 06/01/2023 06/01/23 | Pending | -- | -- | -- |
| 05/17/2023 05/17/23 | For Sale | $445,000 | +90.1% | $228 / Sq Ft |
| 09/30/2015 09/30/15 | Sold | $234,120 | -7.9% | $119 / Sq Ft |
| 08/31/2015 08/31/15 | Pending | -- | -- | -- |
| 08/04/2015 08/04/15 | For Sale | $254,120 | -- | $129 / Sq Ft |
Tax History Compared to Growth
Tax History
| Year | Tax Paid | Tax Assessment Tax Assessment Total Assessment is a certain percentage of the fair market value that is determined by local assessors to be the total taxable value of land and additions on the property. | Land | Improvement |
|---|---|---|---|---|
| 2024 | $6,032 | $363,200 | $81,400 | $281,800 |
| 2023 | $6,032 | $239,530 | $0 | $0 |
| 2022 | $5,948 | $232,554 | $0 | $0 |
| 2021 | $5,577 | $225,781 | $0 | $0 |
| 2020 | $6,877 | $222,700 | $46,000 | $176,700 |
| 2019 | $5,774 | $217,658 | $0 | $0 |
| 2018 | $5,549 | $213,600 | $42,000 | $171,600 |
| 2017 | $5,507 | $210,000 | $45,000 | $165,000 |
| 2016 | $6,300 | $196,300 | $47,000 | $149,300 |
| 2015 | $1,408 | $24,000 | $24,000 | $0 |
| 2014 | $1,315 | $8,690 | $0 | $0 |
Agents Affiliated with this Home
-
Cesar Trujillo
C
Seller's Agent in 2023
Cesar Trujillo
Keller Williams Realty of PSL
(772) 626-2504
207 in this area
400 Total Sales
-
Danielle Warrington
D
Buyer's Agent in 2023
Danielle Warrington
Beach Front Mann Realty
(561) 685-5737
3 in this area
96 Total Sales
-
K
Seller's Agent in 2015
Kathleen Shippey
D.R. Horton Realty of Southeas
Map
Source: BeachesMLS
MLS Number: R10890560
APN: 43-04-701-0135-0002
- 11534 SW Glengarry Ct
- 11675 SW Rowena St
- 11526 SW Halton St
- 11497 SW Glengarry Ct
- 10112 SW Oak Tree Cir
- 10072 SW Oak Tree Cir
- 11434 SW Patterson St
- 11690 SW Westcliffe Ln
- 11380 SW Patterson St
- 10017 SW Oak Tree Cir
- 11339 SW Patterson St
- 11241 SW Sophronia St
- 11218 SW Sophronia St
- 10148 SW Fernwood Ave
- 11265 SW Hadley St
- 10211 SW Fernwood Ave
- 10308 SW Waterway Ln
- 10453 SW Stratton Dr
- 10101 SW Fernwood Ave
- 11359 SW Apple Blossom Trail
- 11385 SW Halton St
- 11391 SW Halton St
- 11381 SW Halton St
- 11373 SW Halton St
- 11403 SW Halton St
- 11382 SW Halton St
- 11390 SW Halton St
- 11374 SW Halton St
- 11398 SW Halton St Unit Lot 37
- 11423 SW Halton St
- 11366 SW Halton St
- 11359 SW Halton St
- 11406 SW Halton St
- 11445 SW Halton St
- 11414 SW Halton St
- 11358 SW Halton St
- 11455 SW Halton St
- 11422 SW Halton St
- 11463 SW Halton St
- 11699 SW Rowena St
