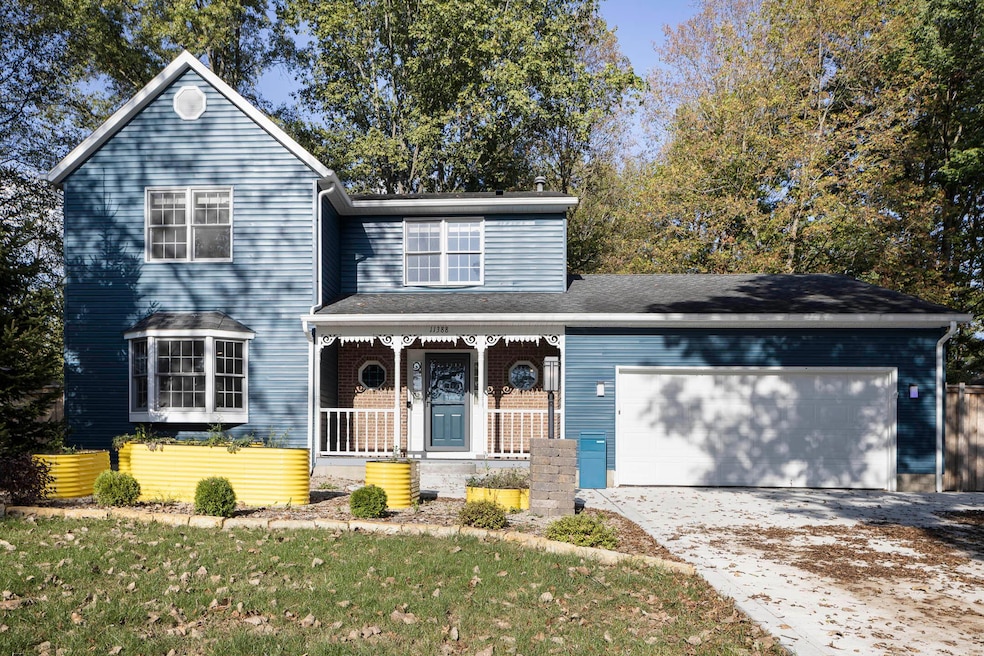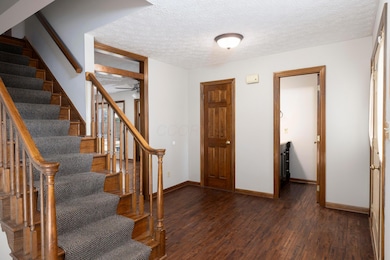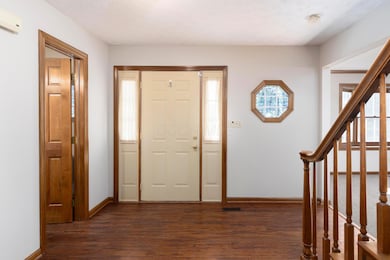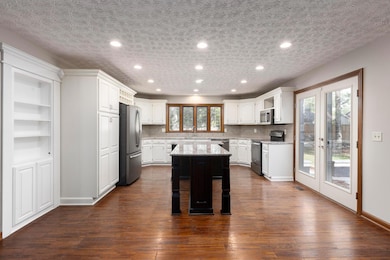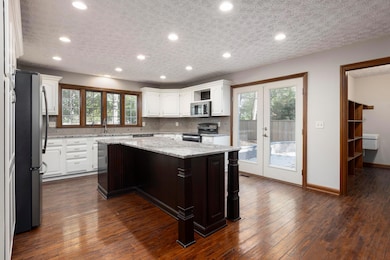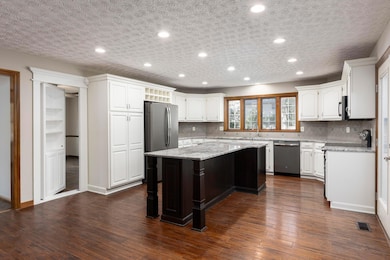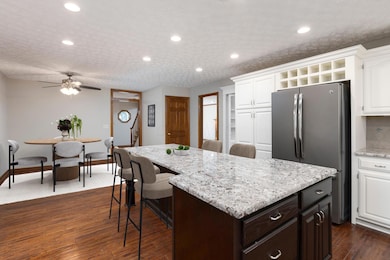11388 Huntington Way NW Pickerington, OH 43147
Estimated payment $3,174/month
Highlights
- Traditional Architecture
- Wood Flooring
- Mud Room
- Toll Gate Elementary School Rated A-
- Great Room
- Community Pool
About This Home
Extensively updated, this Huntington Hills home features 3,000 sqft of living space, 4 bedrooms with ceiling fans, 2.5 baths, and numerous modern upgrades throughout. The main floor offers a large living room with a wood-burning fireplace, an updated kitchen with granite countertops, stainless steel appliances, and a unique T-shaped island with seating for six plus an eat-in area. A hidden bookcase door opens to a private office. The laundry room/mud room is conveniently located off the kitchen and the garage. Upstairs there are 4 bedrooms, including the spacious primary suite which includes a large smart fan with ''breeze mode'' and an updated bath featuring a new walk-in shower, along with a second full bath. The finished basement adds a rec room and storage space with a new utility sink.
Recent updates include interior and exterior paint, attic and garage insulation, a whole home surge protection, tankless water heater, radon mitigation system, dual UV air scrubbers for HVAC, smart thermostat, Cat6 ethernet wiring throughout, and new flooring in the basement. Outdoor improvements feature a new large patio with smart low voltage lighting and a surrounding sitting wall, an extensively expanded driveway including a fenced side drive, red cedar fencing, updated exterior lighting with a modern lamp post, new color coordinated locking package box and mailbox, a greenhouse with power and temperature controlled ventilation, raised planters, a firepit with conveniently adjacent outlets, and extensive landscaping with stone paved pathways and numerous garden features. An oversized 2-car garage with an added ceiling 220 outlet perfect for a heater. Neighborhood amenities include parks, tennis, basketball courts, and pool.
Home Details
Home Type
- Single Family
Est. Annual Taxes
- $5,408
Year Built
- Built in 1989
Lot Details
- 0.34 Acre Lot
- Fenced Yard
HOA Fees
- $4 Monthly HOA Fees
Parking
- 2 Car Attached Garage
Home Design
- Traditional Architecture
- Brick Exterior Construction
- Block Foundation
- Vinyl Siding
Interior Spaces
- 3,000 Sq Ft Home
- 2-Story Property
- Wood Burning Fireplace
- Insulated Windows
- Mud Room
- Great Room
Kitchen
- Electric Range
- Microwave
- Dishwasher
- Instant Hot Water
Flooring
- Wood
- Carpet
- Laminate
- Ceramic Tile
Bedrooms and Bathrooms
- 4 Bedrooms
Laundry
- Laundry Room
- Laundry on main level
- Electric Dryer Hookup
Basement
- Basement Fills Entire Space Under The House
- Recreation or Family Area in Basement
Outdoor Features
- Patio
Utilities
- Forced Air Heating and Cooling System
- Heating System Uses Gas
Listing and Financial Details
- Assessor Parcel Number 03-60268-900
Community Details
Overview
- Hh Trustees HOA
Recreation
- Tennis Courts
- Community Basketball Court
- Community Pool
- Park
- Bike Trail
Map
Home Values in the Area
Average Home Value in this Area
Tax History
| Year | Tax Paid | Tax Assessment Tax Assessment Total Assessment is a certain percentage of the fair market value that is determined by local assessors to be the total taxable value of land and additions on the property. | Land | Improvement |
|---|---|---|---|---|
| 2024 | $13,034 | $109,990 | $17,090 | $92,900 |
| 2023 | $5,004 | $109,990 | $17,090 | $92,900 |
| 2022 | $4,610 | $101,020 | $17,090 | $83,930 |
| 2021 | $4,100 | $76,540 | $14,370 | $62,170 |
| 2020 | $4,145 | $76,540 | $14,370 | $62,170 |
| 2019 | $4,172 | $76,540 | $14,370 | $62,170 |
| 2018 | $4,028 | $55,800 | $14,370 | $41,430 |
| 2017 | $4,033 | $62,970 | $13,890 | $49,080 |
| 2016 | $4,012 | $62,970 | $13,890 | $49,080 |
| 2015 | $3,636 | $55,260 | $12,630 | $42,630 |
| 2014 | $3,592 | $55,260 | $12,630 | $42,630 |
| 2013 | $3,592 | $55,260 | $12,630 | $42,630 |
Property History
| Date | Event | Price | List to Sale | Price per Sq Ft | Prior Sale |
|---|---|---|---|---|---|
| 11/06/2025 11/06/25 | Price Changed | $514,999 | -0.9% | $172 / Sq Ft | |
| 10/17/2025 10/17/25 | Price Changed | $519,900 | -1.9% | $173 / Sq Ft | |
| 10/03/2025 10/03/25 | For Sale | $529,900 | +27.7% | $177 / Sq Ft | |
| 04/21/2023 04/21/23 | Sold | $415,000 | +6.4% | $140 / Sq Ft | View Prior Sale |
| 04/10/2023 04/10/23 | For Sale | $389,900 | -- | $131 / Sq Ft |
Purchase History
| Date | Type | Sale Price | Title Company |
|---|---|---|---|
| Warranty Deed | $415,000 | None Listed On Document | |
| Warranty Deed | $415,000 | None Listed On Document | |
| Deed | $136,900 | -- | |
| Deed | $16,000 | -- |
Source: Columbus and Central Ohio Regional MLS
MLS Number: 225037571
APN: 03-60268-900
- 11367 Forest Lane Ave
- 11280 Bridgeview Dr
- 11779 Covington Ct NW
- 11179 Keswick Dr NW
- 6448 Bemington Trail NW
- 12166 Tybee Ct NW
- Evanston Plan at Heron Crossing
- 7020 Sanctuary Dr NW
- Riverside Plan at Heron Crossing
- 12157 Tybee NW
- 12150 Tybee Ct NW
- 12186 Tybee NW
- 12146 Prairie View Dr NW
- Madison Plan at Heron Crossing
- Dearborn Plan at Heron Crossing
- Findlay Plan at Heron Crossing
- 12234 Tybee Ct NW
- Granville Plan at Heron Crossing
- 12181 Prairie View Dr NW
- 10492 Allen Rd
- 7271 Refugee
- 7181 Fenwick St NW
- 350 Timber Ridge Dr
- 80 Simsbury Ct
- 8095 Hula Popper St
- 8076 Rapala Ln
- 8060 Rapala Ln
- 516 Longview St
- 512 Longview St
- 841 Elgin Cir
- 158 Steiger Ct
- 150 Lakepoint Ct
- 9548 Brookside Dr
- 105 Elmwood St
- 602 Redbud Rd
- 90 Knights Bridge Dr N
- 51 Great Trail St
- 204 Deanscroft Dr
- 206 Deanscroft Dr
- 208 Deanscroft Dr
