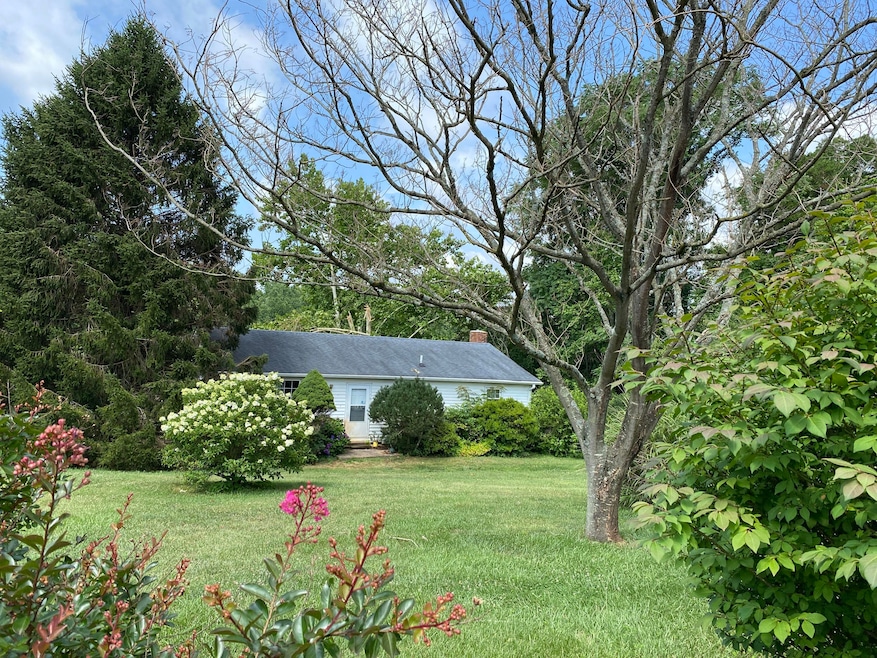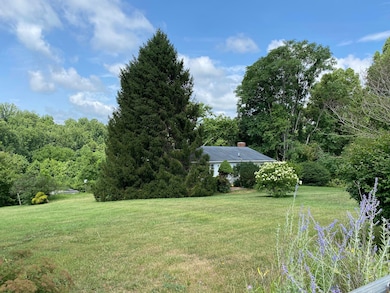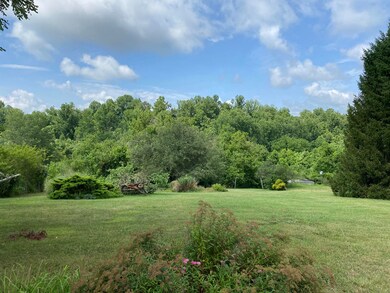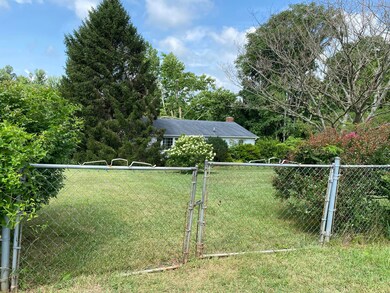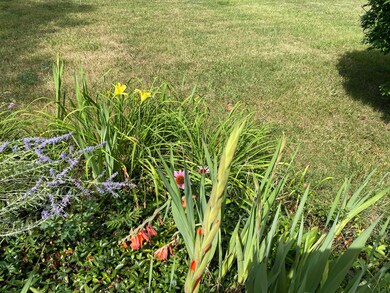
1139 Branch Hill Rd Vinton, VA 24179
Estimated Value: $172,000 - $201,018
Highlights
- Deck
- Ranch Style House
- Fireplace in Basement
- Wood Burning Stove
- No HOA
- Shed
About This Home
As of August 2022LIVE AUCTION - ON SITE - SEPTEMBER 10, 2022 AT 10:00 A.M., PREVIEW & REGISTRATION BEGIN AT 9:00 AM. STARTING BID $50,000.00! This property is being sold with RESERVE, ''AS IS''. Nice Private 3.69 ACRE PARCEL with Great FIXER UPPER, 2 Bedroom/1.5 Bath home 1100 sq.' with FULL WALK OUT BASEMENT. Has well and septic, NEW DECK, NEW WHOLE HOUSE DEHUMIDIFIER, WATER FILTRATION SYSTEM, SUMP PUMP, LG. WOOD STOVE, most appliances will stay, almost new Midea dishwasher. Beautiful large yard with lots of flowers. Large mature hardwood trees. TWO OPEN HOUSES - 8/27/22 & 9/7/22 FROM 1-3 PM. Visit our website for more information & Terms - www.realauctionsinc.com Please call Listing Agent for Bidding Details. Proof of funds needed for deposit (i.e. bank statement or lender letter of approval).
Last Agent to Sell the Property
ACRE BY ACRE REALTY License #0225243789 Listed on: 07/11/2022
Home Details
Home Type
- Single Family
Est. Annual Taxes
- $600
Year Built
- Built in 1975
Lot Details
- 3.69 Acre Lot
- Property fronts a private road
Home Design
- Ranch Style House
Interior Spaces
- 1,100 Sq Ft Home
- Wood Burning Stove
- Dishwasher
- Laundry on main level
Bedrooms and Bathrooms
- 1 Main Level Bedroom
Basement
- Walk-Out Basement
- Basement Fills Entire Space Under The House
- Sump Pump
- Fireplace in Basement
Outdoor Features
- Deck
- Shed
Schools
- W. E. Cundiff Elementary School
- William Byrd Middle School
- William Byrd High School
Utilities
- Window Unit Cooling System
- Baseboard Heating
Community Details
- No Home Owners Association
- Hidden Acres Subdivision
Listing and Financial Details
- Tax Lot 33
Ownership History
Purchase Details
Home Financials for this Owner
Home Financials are based on the most recent Mortgage that was taken out on this home.Similar Homes in Vinton, VA
Home Values in the Area
Average Home Value in this Area
Purchase History
| Date | Buyer | Sale Price | Title Company |
|---|---|---|---|
| Reynolds Kathryn Ann | $160,000 | Fidelity National Title |
Property History
| Date | Event | Price | Change | Sq Ft Price |
|---|---|---|---|---|
| 08/15/2022 08/15/22 | Sold | $145,500 | +21.1% | $132 / Sq Ft |
| 07/24/2022 07/24/22 | Pending | -- | -- | -- |
| 07/11/2022 07/11/22 | For Sale | $120,100 | -- | $109 / Sq Ft |
Tax History Compared to Growth
Tax History
| Year | Tax Paid | Tax Assessment Tax Assessment Total Assessment is a certain percentage of the fair market value that is determined by local assessors to be the total taxable value of land and additions on the property. | Land | Improvement |
|---|---|---|---|---|
| 2024 | $664 | $162,000 | $45,800 | $116,200 |
| 2023 | $664 | $81,000 | $0 | $0 |
| 2022 | $601 | $60,050 | $0 | $0 |
| 2021 | $601 | $120,100 | $30,800 | $89,300 |
| 2020 | $601 | $120,100 | $30,800 | $89,300 |
| 2019 | $601 | $120,100 | $30,800 | $89,300 |
| 2018 | $576 | $110,700 | $30,800 | $79,900 |
| 2017 | $576 | $110,700 | $30,800 | $79,900 |
| 2016 | $576 | $110,700 | $30,800 | $79,900 |
| 2015 | $576 | $110,700 | $30,800 | $79,900 |
| 2014 | $586 | $112,700 | $30,800 | $81,900 |
Agents Affiliated with this Home
-
Mary Ellen Eurich
M
Seller's Agent in 2022
Mary Ellen Eurich
ACRE BY ACRE REALTY
(252) 269-8780
28 Total Sales
-
Ronald Gross
R
Buyer's Agent in 2022
Ronald Gross
LYONS TEAM, REALTORS(r)
(540) 874-4749
142 Total Sales
Map
Source: Roanoke Valley Association of REALTORS®
MLS Number: 891206
APN: 15808100
- 139 Daffodill Dr
- 714 Farmer Ln
- 712 Farmer Ln
- 1168 Wilford Hollow Rd
- 0 Stewartsville Rd
- 1155 Gaston Rd
- 402 Mountain Meadow Dr
- 1425 Atkinson Hollow Rd
- 201 Forest Ridge Dr
- 1150 Drewrys Hill Rd
- 2593 Mountain Valley Rd
- 0 Nemmo Rd
- TBD Nemmo Rd
- 107 Wenwood Dr
- 108 Trapper Ln
- Lot 7 Trapper Ln
- 0 Jeters Chapel Rd Unit 359431
- 0 Jeters Chapel Rd Unit 879095
- 105 Byrnes St
- 1222 Catfish Ct
- 1139 Branch Hill Rd
- 1112 Branch Hill Rd
- 1149 Branch Hill Rd
- 1160 Branch Hill Rd
- 223 Other
- 1074 Branch Hill Rd
- 1025 Branch Hill Rd
- 1070 Dwarf Ln
- 1101 Minter Farm Rd
- 1052 Dwarf Ln
- 106 Sweet Shrub Ln
- 118 Sweet Shrub Ln
- 1128 Minter Farm Rd
- 114 Sweet Shrub Ln
- 1862 Lovers Ln
- 1846 Lovers Ln
- 116 Sweet Shrub Ln
- 1930 Lovers Ln
- 120 Sweet Shrub Ln
- 103 Sweet Shrub Ln
