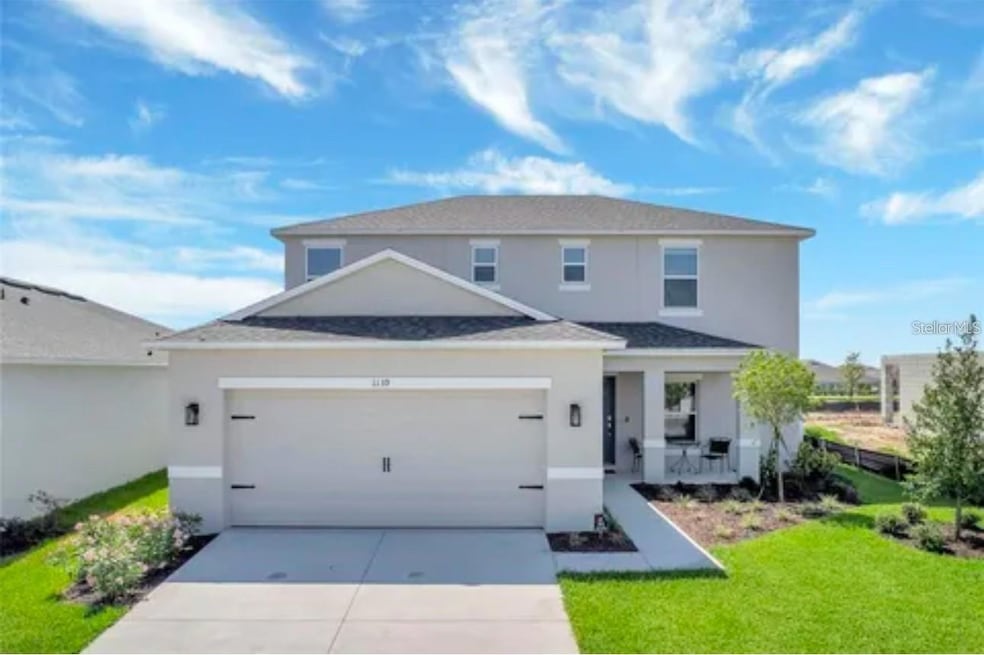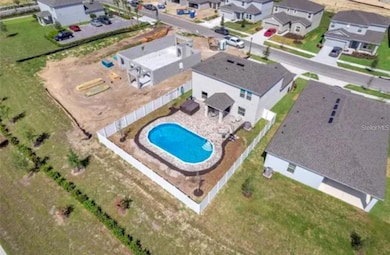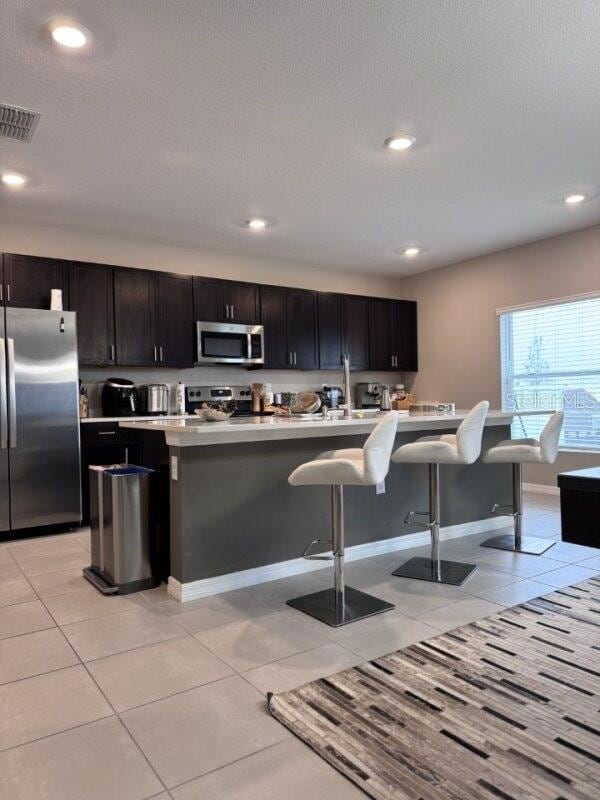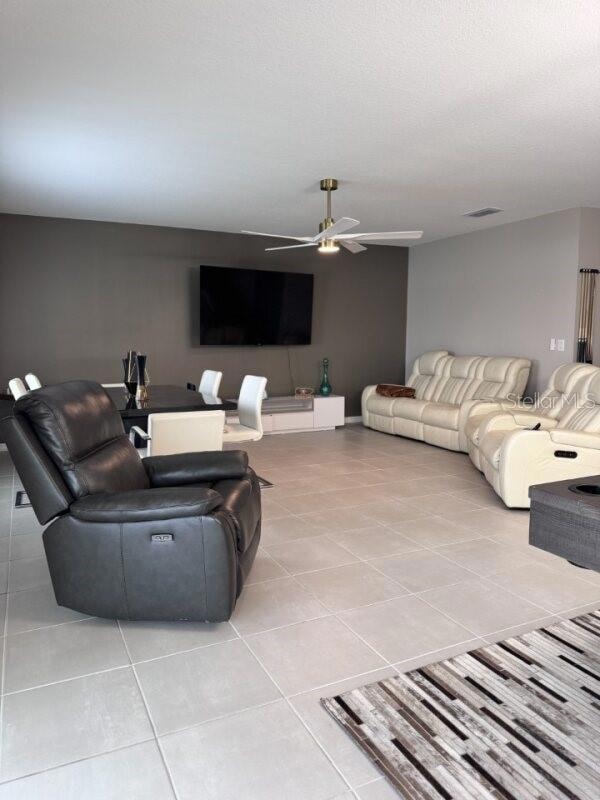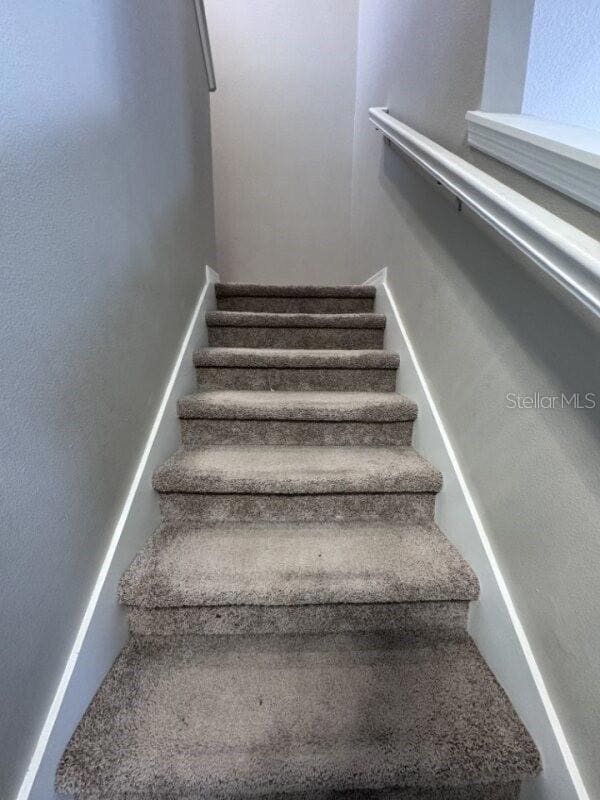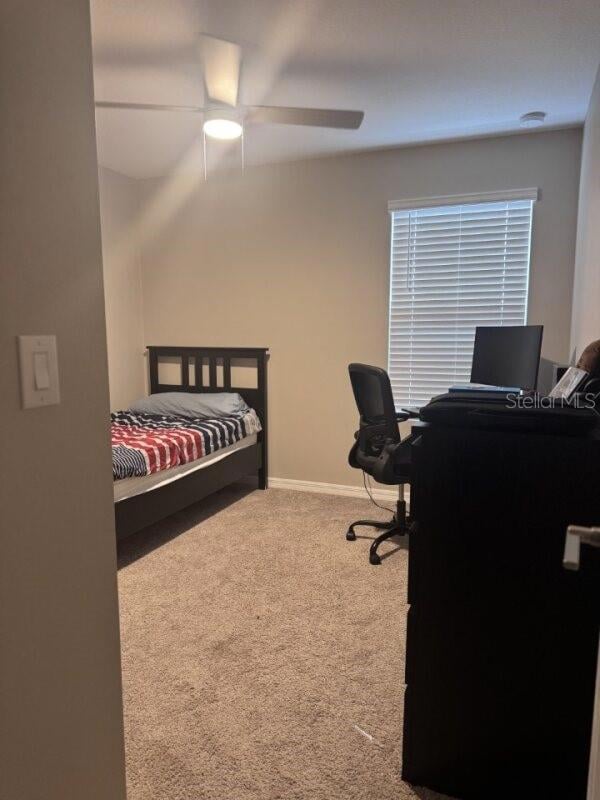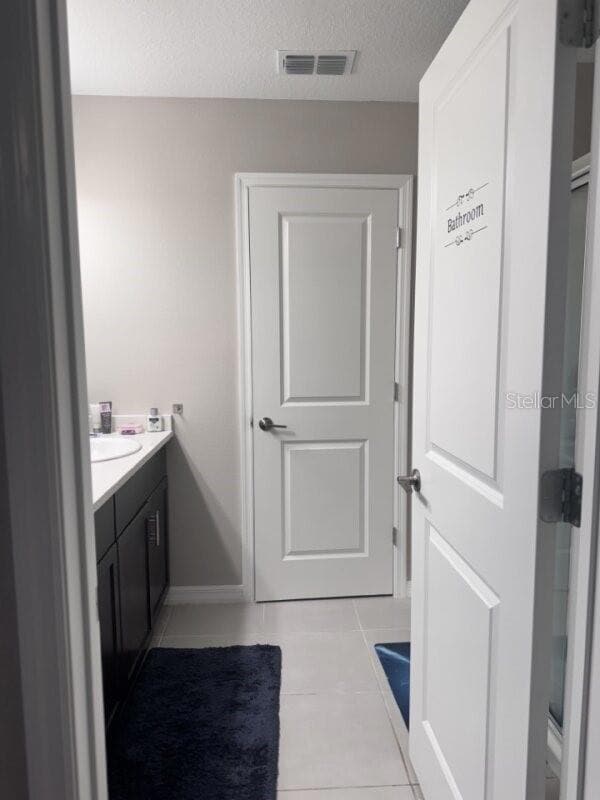1139 Calico Pointe Cir Groveland, FL 34736
Estimated payment $3,294/month
Highlights
- In Ground Pool
- High Ceiling
- Walk-In Pantry
- Craftsman Architecture
- Great Room
- 2 Car Attached Garage
About This Home
Beautiful 4 bedroom, 2.5 bath POOL & SPA home built in 2023 with a bright and open floor plan. The kitchen offers a large center island, stainless steel appliances, soft-close cabinets, a walk-in pantry, and granite countertops. The main living areas provide abundant natural light and seamless flow between the Kitchen, Family Room, and Dining Area. Split bedroom layout with three bedrooms and a full bath in the front, and a private primary suite with dual-vanity granite counters and a large walk-in closet in the back. Outdoor area features a screened paved patio, private pool and spa, plus Smart Home features, high-efficiency AC/windows, and ceiling fans throughout.
Listing Agent
AVENEW REALTY CORP Brokerage Phone: 786-888-0198 License #3557483 Listed on: 11/17/2025

Home Details
Home Type
- Single Family
Year Built
- Built in 2023
Lot Details
- 6,250 Sq Ft Lot
- Northwest Facing Home
- Vinyl Fence
- Landscaped
HOA Fees
Parking
- 2 Car Attached Garage
- Garage Door Opener
- Driveway
Home Design
- Craftsman Architecture
- Bi-Level Home
- Slab Foundation
- Shingle Roof
- Block Exterior
- Stucco
Interior Spaces
- 2,143 Sq Ft Home
- High Ceiling
- Window Treatments
- Great Room
- Dining Room
- Inside Utility
Kitchen
- Walk-In Pantry
- Range
- Microwave
- Dishwasher
- Disposal
Flooring
- Carpet
- Tile
Bedrooms and Bathrooms
- 4 Bedrooms
- Walk-In Closet
- Shower Only
Laundry
- Laundry Room
- Dryer
- Washer
Pool
- In Ground Pool
- Gunite Pool
- Above Ground Spa
Utilities
- Central Heating and Cooling System
- Underground Utilities
- Electric Water Heater
- High Speed Internet
Additional Features
- Reclaimed Water Irrigation System
- Patio
Community Details
- Triad Association Management Association, Phone Number (352) 602-4803
- Built by Taylor Morrison
- Parkside At Cherry Lake Subdivision, Redbud B Floorplan
Listing and Financial Details
- Home warranty included in the sale of the property
- Visit Down Payment Resource Website
- Legal Lot and Block 5 / 22
- Assessor Parcel Number 03-22-25-0500-000-00500
- $501 per year additional tax assessments
Map
Home Values in the Area
Average Home Value in this Area
Property History
| Date | Event | Price | List to Sale | Price per Sq Ft | Prior Sale |
|---|---|---|---|---|---|
| 11/17/2025 11/17/25 | For Sale | $499,000 | 0.0% | $233 / Sq Ft | |
| 03/26/2025 03/26/25 | Rented | $3,100 | 0.0% | -- | |
| 03/11/2025 03/11/25 | Price Changed | $3,100 | -7.5% | $1 / Sq Ft | |
| 02/12/2025 02/12/25 | Price Changed | $3,350 | -8.2% | $1 / Sq Ft | |
| 01/14/2025 01/14/25 | For Rent | $3,650 | 0.0% | -- | |
| 10/05/2023 10/05/23 | Sold | $490,000 | +4.3% | $229 / Sq Ft | View Prior Sale |
| 09/13/2023 09/13/23 | Pending | -- | -- | -- | |
| 09/01/2023 09/01/23 | For Sale | $469,900 | 0.0% | $219 / Sq Ft | |
| 08/27/2023 08/27/23 | Pending | -- | -- | -- | |
| 08/22/2023 08/22/23 | Price Changed | $469,900 | -1.1% | $219 / Sq Ft | |
| 08/15/2023 08/15/23 | For Sale | $475,000 | 0.0% | $222 / Sq Ft | |
| 08/06/2023 08/06/23 | Pending | -- | -- | -- | |
| 07/31/2023 07/31/23 | Price Changed | $475,000 | -5.0% | $222 / Sq Ft | |
| 07/22/2023 07/22/23 | Price Changed | $499,900 | -4.8% | $233 / Sq Ft | |
| 07/19/2023 07/19/23 | For Sale | $525,000 | +26.5% | $245 / Sq Ft | |
| 04/17/2023 04/17/23 | Sold | $415,135 | -2.4% | $194 / Sq Ft | View Prior Sale |
| 03/30/2023 03/30/23 | Pending | -- | -- | -- | |
| 12/08/2022 12/08/22 | For Sale | $425,135 | -- | $198 / Sq Ft |
Source: Stellar MLS
MLS Number: O6361298
- 1138 Calico Pointe Cir
- 126 Bayou Bend Rd
- 152 Balmy Coast Rd
- 100 Flame Vine Way
- 112 Flame Vine Way
- 79 Bayou Bend Rd
- 109 Falling Acorn Ave
- 108 Crescent Moon Dr
- 103 Crescent Moon Dr
- 105 Cupania Ct
- 107 Cupania Ct
- 410 Sauvignon Way
- 115 Crescent Moon Dr
- 119 Crescent Moon Dr
- 404 Silver Maple Rd
- 277 Silver Maple Rd
- 228 Chardonnay Ln
- 120 Crepe Myrtle Dr
- 815 Hidden Moss Dr
- Cascades Plan at Rainwood - Garden Series
- 1825 Juneberry St
- 0 Libby Number 3 Rd Unit MFRO6319244
- 795 Kapi Dr
- 884 Laurel View Way
- 610 Silverthorn Place
- 625 Silverthorn Place
- 11344 Lake Montgomery Blvd
- 151 Blackstone Creek Rd
- 756 Rioja Dr
- 915 Cork Oak Ln
- 1913 Southern Oak Loop
- 1951 Southern Oak Loop
- 2052 Axel St
- 16545 Majestic Ct
- 1126 Chateau Cir
- 2039 Hemingway Cir
- 945 Park Valley Cir
- 1020 High Ridge Ct
- 686 Park Valley Cir
- 144 Magellan Cir
