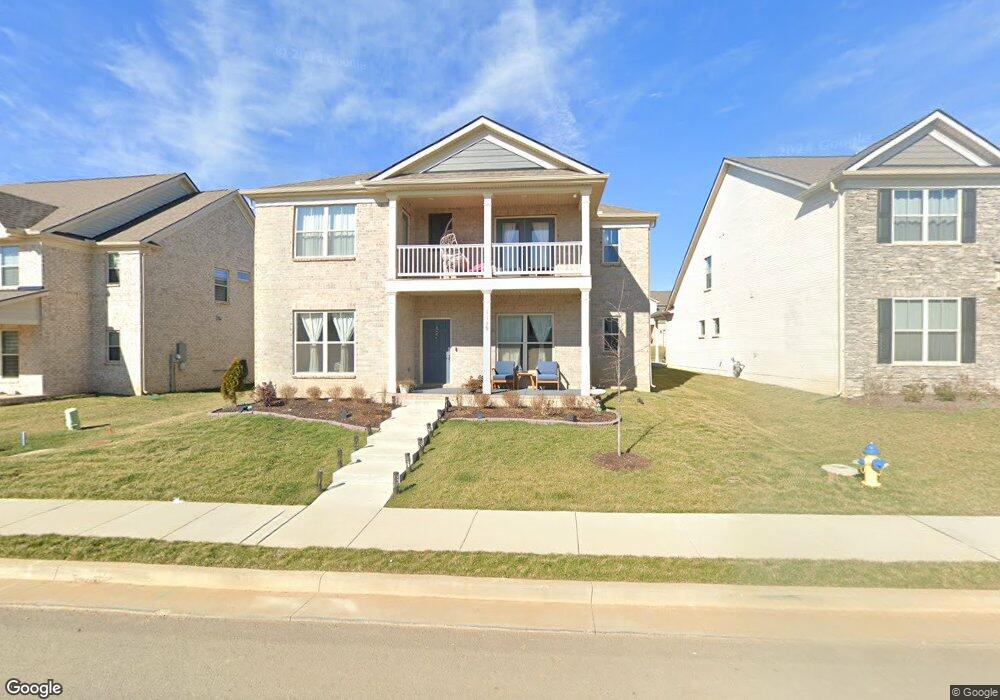1139 Carlisle Place Mount Juliet, TN 37122
Estimated Value: $691,000 - $747,000
5
Beds
4
Baths
3,810
Sq Ft
$188/Sq Ft
Est. Value
About This Home
This home is located at 1139 Carlisle Place, Mount Juliet, TN 37122 and is currently estimated at $714,524, approximately $187 per square foot. 1139 Carlisle Place is a home with nearby schools including Rutland Elementary School, Gladeville Middle School, and Wilson Central High School.
Ownership History
Date
Name
Owned For
Owner Type
Purchase Details
Closed on
Jan 28, 2022
Sold by
Pulte Homes Tennessee Limited Partnershi
Bought by
Doddapaneni Aishwarya and Dirisala Harsha Rohith
Current Estimated Value
Home Financials for this Owner
Home Financials are based on the most recent Mortgage that was taken out on this home.
Original Mortgage
$523,188
Outstanding Balance
$483,843
Interest Rate
3.22%
Mortgage Type
New Conventional
Estimated Equity
$230,681
Create a Home Valuation Report for This Property
The Home Valuation Report is an in-depth analysis detailing your home's value as well as a comparison with similar homes in the area
Home Values in the Area
Average Home Value in this Area
Purchase History
| Date | Buyer | Sale Price | Title Company |
|---|---|---|---|
| Doddapaneni Aishwarya | $550,725 | Foundation Title & Escrow |
Source: Public Records
Mortgage History
| Date | Status | Borrower | Loan Amount |
|---|---|---|---|
| Open | Doddapaneni Aishwarya | $523,188 |
Source: Public Records
Tax History Compared to Growth
Tax History
| Year | Tax Paid | Tax Assessment Tax Assessment Total Assessment is a certain percentage of the fair market value that is determined by local assessors to be the total taxable value of land and additions on the property. | Land | Improvement |
|---|---|---|---|---|
| 2024 | $2,588 | $135,600 | $17,000 | $118,600 |
| 2022 | $2,588 | $135,600 | $17,000 | $118,600 |
| 2021 | $349 | $135,600 | $17,000 | $118,600 |
| 2020 | $0 | $17,275 | $17,000 | $275 |
Source: Public Records
Map
Nearby Homes
- 3169 Aidan Ln
- 3148 Aidan Ln
- 3110 Aidan Ln
- 228 Rosemary Way
- 2102 Erin Ln
- 5490 Escalade Dr
- 5502 Escalade Dr
- 223 Rosemary Way
- 905 Arbor Springs Dr
- 1067 Bradford Park Rd
- 2521 Kingston Ct
- 109 Wynfield Blvd
- 1309 Avery Park Ln
- 321 Union Pier Dr
- 2146 Erin Ln
- 507 Pine Valley Rd
- 251 Caroline Way
- 1077 Carlisle Place
- 2201 Erin Ln
- 900 Easton Dr
- 1141 Carlisle Place
- 1137 Carlisle Place
- 1135 Carlisle Place
- 1143 Carlisle Place
- 718 Prescott Ln
- 716 Prescott Ln
- 720 Prescott Ln
- 1133 Carlisle Place
- 1145 Carlisle Place
- 722 Prescott Ln
- 714 Prescott Ln
- 1140 Carlisle Place
- 1138 Carlisle Place
- 1142 Carlisle Place
- 1147 Carlisle Place
- 1144 Carlisle Place
- 1131 Carlisle Place
- 1136 Carlisle Place
- 1134 Carlisle Place
- 712 Prescott Ln
