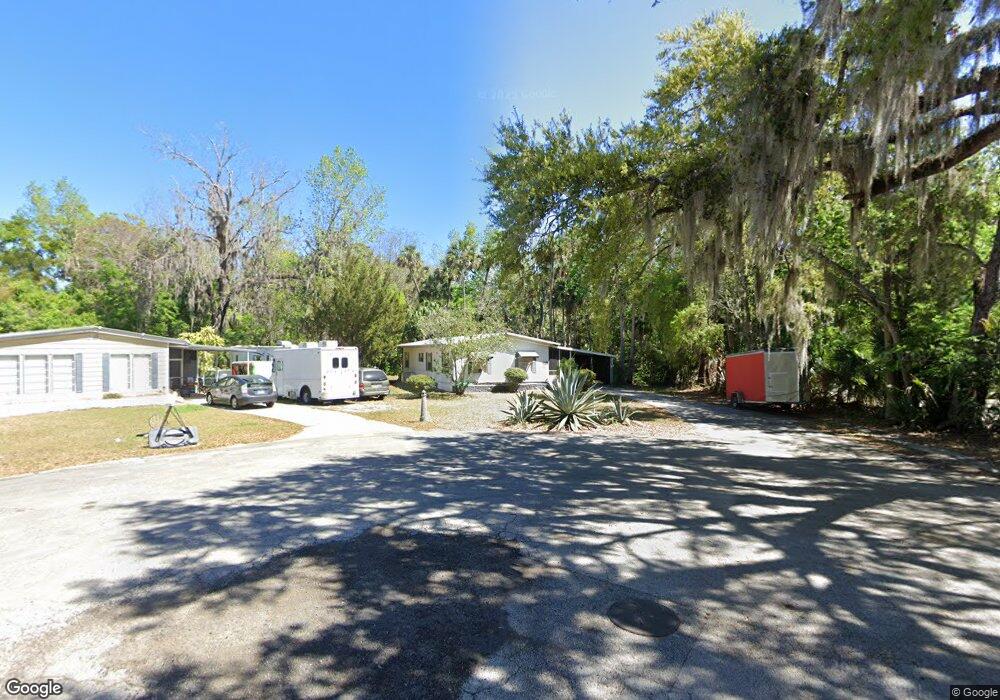1139 Carya Cir Port Orange, FL 32129
North Port Orange Neighborhood
3
Beds
2
Baths
1,056
Sq Ft
--
Built
About This Home
This home is located at 1139 Carya Cir, Port Orange, FL 32129. 1139 Carya Cir is a home located in Volusia County with nearby schools including Sugar Mill Elementary School, Atlantic High School, and Silver Sands Middle School.
Create a Home Valuation Report for This Property
The Home Valuation Report is an in-depth analysis detailing your home's value as well as a comparison with similar homes in the area
Home Values in the Area
Average Home Value in this Area
Tax History Compared to Growth
Map
Nearby Homes
- 1118 Meditation Loop
- 132 Stone Gate Ln
- 67 Golden Gate Cir
- 1021 Herbert St
- 109 Stone Gate Ln
- 1054 W Samms Ave
- 1126 Squirrel Nest Ln
- 44 Springwood Square
- 81 Springwood Square
- 93 Springwood Square
- 3798 S Nova Rd
- 115 Moonstone Ct
- 3656 Jackson St Unit 10
- 3656 Jackson St Unit C11
- 103 Springwood Square
- 118 Moonstone Ct
- 61 Springwood Square
- 3531 Red Pontiac Dr
- 1502 Deer Springs Rd
- 192 Moonstone Ct
- 1145 Carya Cir
- 1146 Herbert St
- 1139 Herbert St
- 3651 Old Hammock Rd
- 3647 Old Hammock Rd
- 4 Golden Gate Cir
- 3643 Old Hammock Rd
- 3639 Old Hammock Rd
- 1100 Little Garden Cir
- 78 Stone Gate Ln
- 152 Iron Gate Cir
- 1118 Little Garden Cir
- 1100 Silver Creek Run
- 77 Golden Gate Cir
- 1102 Little Garden Cir
- 1116 Little Garden Cir
- 1102 Silver Creek Run
- 140 Stone Gate Ln
- 80 Stone Gate Ln
- 1104 Little Garden Cir
