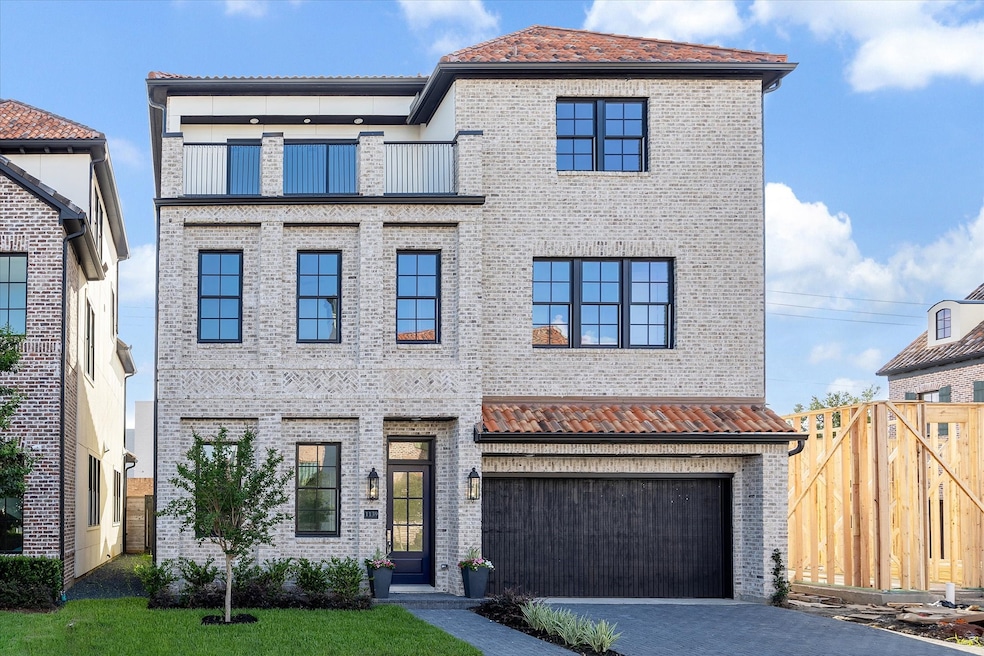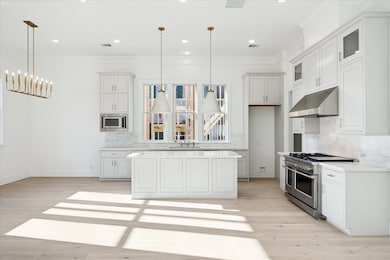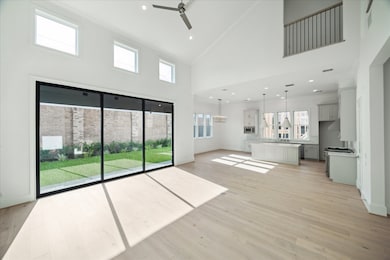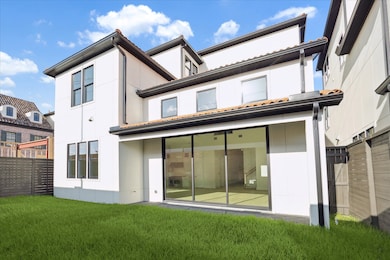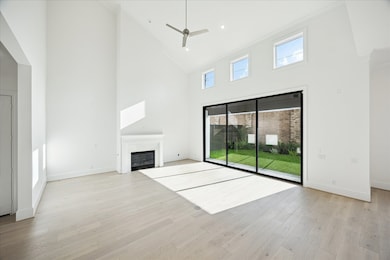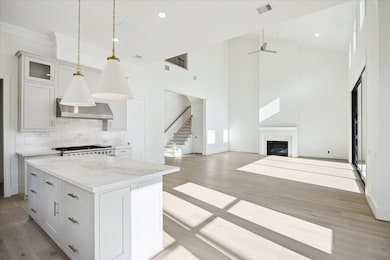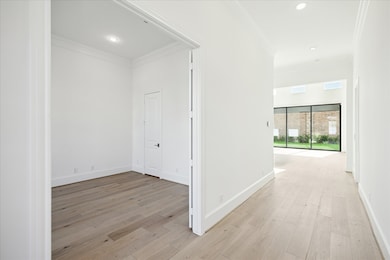
1139 Castellina Ln Houston, TX 77055
Spring Branch East NeighborhoodEstimated payment $9,012/month
Highlights
- Gated with Attendant
- Under Construction
- Marble Flooring
- Spring Branch Middle School Rated A-
- Deck
- Traditional Architecture
About This Home
Gorgeous five bedroom home with a small, fenced-in back yard features wood flooring throughout, quartz countertops, Fisher & Paykel appliances, high end finishes and a beautiful barrel tile roof. Elevator included! First floor living with an island kitchen which opens to the living room plus a study/bedroom down. Luxurious primary suite with marble bathroom and one additional bedroom is located on the second floor. Large game room and rooftop deck with downtown view along with two bedrooms on the third floor. Ravenna offers an incredible resort style pool with covered loggia and large dog park. Gate attendant on duty 24/7. Excellent close-in location near the Galleria and Memorial Park. Zoned to Spring Branch Middle, Memorial High School and walking distance from Awty International School. Visit the sales office at 1131 Castellina for more information on this fabulous home and community. Estimated completion is July 2025.
Open House Schedule
-
Sunday, September 14, 20252:00 to 4:00 pm9/14/2025 2:00:00 PM +00:009/14/2025 4:00:00 PM +00:00Add to Calendar
-
Sunday, September 21, 20252:00 to 4:00 pm9/21/2025 2:00:00 PM +00:009/21/2025 4:00:00 PM +00:00Add to Calendar
Home Details
Home Type
- Single Family
Est. Annual Taxes
- $5,738
Year Built
- Built in 2025 | Under Construction
Lot Details
- 4,094 Sq Ft Lot
- East Facing Home
- Sprinkler System
HOA Fees
- $560 Monthly HOA Fees
Parking
- 2 Car Attached Garage
- Garage Door Opener
Home Design
- Traditional Architecture
- Mediterranean Architecture
- Brick Exterior Construction
- Slab Foundation
- Tile Roof
- Cement Siding
Interior Spaces
- 4,316 Sq Ft Home
- 3-Story Property
- Elevator
- Wired For Sound
- Crown Molding
- High Ceiling
- Ceiling Fan
- Gas Log Fireplace
- Entrance Foyer
- Family Room Off Kitchen
- Combination Dining and Living Room
- Game Room
- Utility Room
- Washer and Gas Dryer Hookup
Kitchen
- Walk-In Pantry
- Double Oven
- Gas Oven
- Gas Range
- Microwave
- Dishwasher
- Kitchen Island
- Pots and Pans Drawers
- Self-Closing Drawers and Cabinet Doors
- Disposal
Flooring
- Engineered Wood
- Marble
- Tile
Bedrooms and Bathrooms
- 5 Bedrooms
- En-Suite Primary Bedroom
- Double Vanity
- Single Vanity
- Bathtub with Shower
- Separate Shower
Home Security
- Security System Owned
- Security Gate
- Fire and Smoke Detector
Eco-Friendly Details
- Energy-Efficient Windows with Low Emissivity
- Energy-Efficient Insulation
- Energy-Efficient Thermostat
- Ventilation
Outdoor Features
- Deck
- Patio
- Rear Porch
Schools
- Housman Elementary School
- Spring Branch Middle School
- Memorial High School
Utilities
- Central Heating and Cooling System
- Programmable Thermostat
Community Details
Overview
- Association fees include ground maintenance, recreation facilities
- Krj Management Association, Phone Number (713) 600-4000
- Built by Ravenna Building Group
- Ravenna Subdivision
Recreation
- Community Pool
- Dog Park
Security
- Gated with Attendant
Map
Home Values in the Area
Average Home Value in this Area
Tax History
| Year | Tax Paid | Tax Assessment Tax Assessment Total Assessment is a certain percentage of the fair market value that is determined by local assessors to be the total taxable value of land and additions on the property. | Land | Improvement |
|---|---|---|---|---|
| 2024 | $2,234 | $207,525 | $207,525 | -- |
| 2023 | $4,427 | $207,525 | $207,525 | $0 |
| 2022 | $5,059 | $207,525 | $207,525 | $0 |
| 2021 | $9,995 | $409,400 | $409,400 | $0 |
| 2020 | $2,875 | $409,400 | $409,400 | $0 |
| 2019 | $3,093 | $113,813 | $113,813 | $0 |
| 2018 | $928 | $303,525 | $303,525 | $0 |
| 2017 | $1,985 | $75,881 | $75,881 | $0 |
| 2016 | $1,985 | $0 | $0 | $0 |
| 2015 | $380 | $128,085 | $128,085 | $0 |
| 2014 | $380 | $117,411 | $117,411 | $0 |
Property History
| Date | Event | Price | Change | Sq Ft Price |
|---|---|---|---|---|
| 05/31/2025 05/31/25 | For Sale | $1,475,000 | -- | $342 / Sq Ft |
Purchase History
| Date | Type | Sale Price | Title Company |
|---|---|---|---|
| Warranty Deed | -- | None Listed On Document | |
| Warranty Deed | -- | None Listed On Document |
Similar Homes in Houston, TX
Source: Houston Association of REALTORS®
MLS Number: 80745125
APN: 1337700010023
- 1131 Castellina Ln
- 7526 Viano Ln
- 7506 Viano Ln
- 7527 Cuadro Ln
- 7510 Ciano Ln
- 1139 Mosaico Ln
- 7515 Little Caprese Ln
- 1124 Mosaico Ln
- 1156 Mosaico Ln
- 1224 Mosaico Ln
- 1104 Mosaico Ln
- 6048 Post Oak Green Ln
- 6911 Hartland St
- 6518 Clawson St
- 7575 Katy Fwy Unit 85
- 7575 Katy Fwy Unit 112
- 7575 Katy Fwy Unit 98
- 7575 Katy Fwy Unit 11
- 6100 Clarkson Ln
- 6113 Nicholas Grove Place
- 7546 Awty School Ln
- 7550 Little Caprese Ln
- 1104 Mosaico Ln
- 1148 Silber Rd Unit 2224.1403428
- 1148 Silber Rd Unit 2346.1403431
- 1148 Silber Rd Unit 2205.1403426
- 1148 Silber Rd Unit 2243.1403430
- 1148 Silber Rd Unit 2230.1403429
- 1148 Silber Rd Unit 2439.1407077
- 1148 Silber Rd Unit 2101
- 1148 Silber Rd Unit 2441
- 1148 Silber Rd Unit 2215
- 1148 Silber Rd Unit 1219
- 1148 Silber Rd Unit 2126
- 1148 Silber Rd Unit 2136
- 1148 Silber Rd Unit 2106
- 1148 Silber Rd Unit 2142
- 1148 Silber Rd Unit 2128
- 1148 Silber Rd Unit 2305
- 1148 Silber Rd Unit 2411
