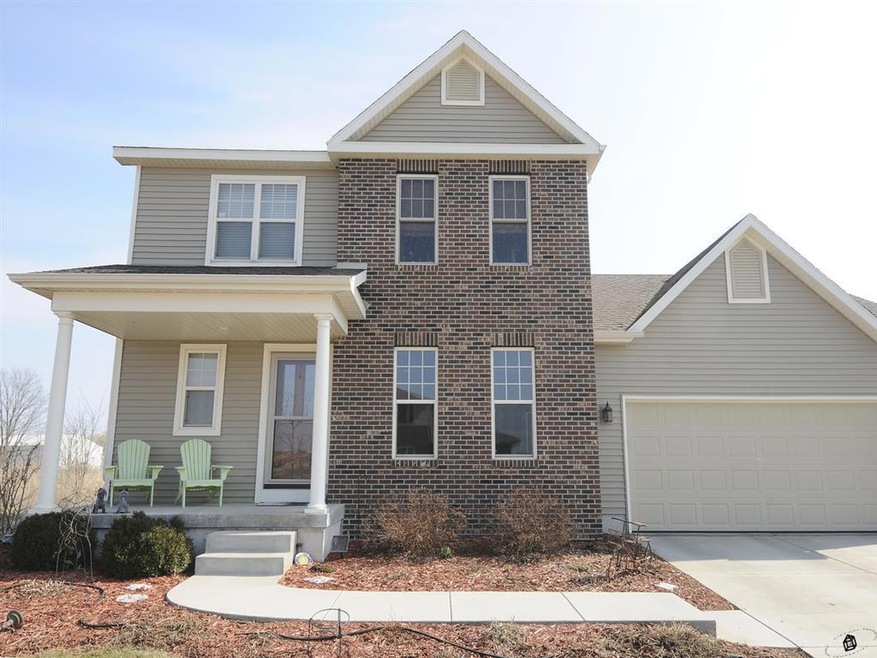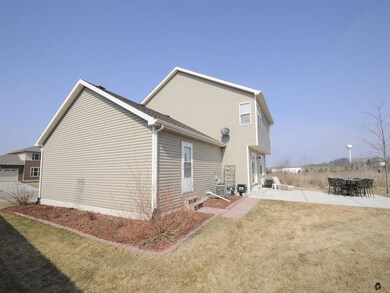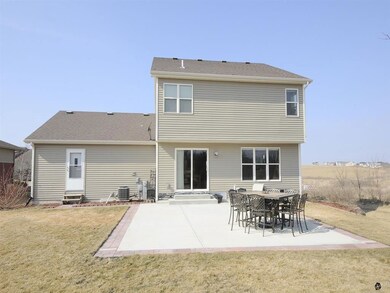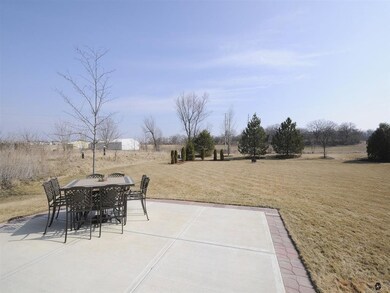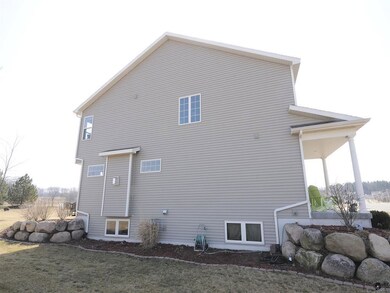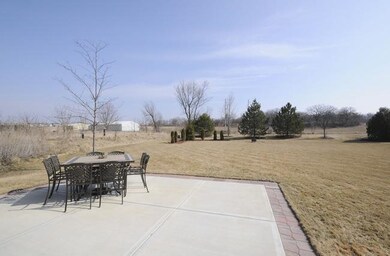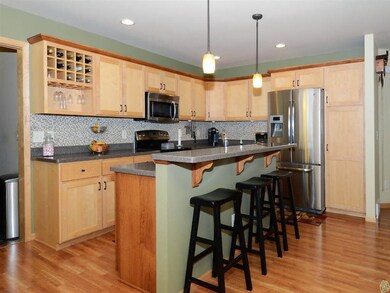
1139 Cathedral Point Dr Verona, WI 53593
Highlights
- ENERGY STAR Certified Homes
- National Green Building Certification (NAHB)
- 2 Car Attached Garage
- Country View Elementary School Rated A
- Wood Flooring
- Walk-In Closet
About This Home
As of April 2021Cathedral Point! Energy Star & Green Built Certified, 4 generous bedrooms, 2.5 baths, first floor laundry and mud area. Many upgrades in this home that you'll find add up quick to add later. All window coverings, all stainless steel kitchen appliances, solid surface counters, under-mount sink, decorative back-splash, custom paint colors, large patio and fire pit. Master with walk-in closet, full bath & soaking tub. The lower level is ready for future creative space and plumbed. Flexible closing date! Text 608-576-4655 for a private showing or call. Email: jmbushek@gmail.com
Last Agent to Sell the Property
Jeff Bushek
South Central Non-Member License #45352-94 Listed on: 01/16/2015
Home Details
Home Type
- Single Family
Est. Annual Taxes
- $6,838
Year Built
- Built in 2010
Lot Details
- 0.32 Acre Lot
- Property is zoned NBH RES
Home Design
- Brick Exterior Construction
- Vinyl Siding
- Stone Exterior Construction
Interior Spaces
- 2,150 Sq Ft Home
- 2-Story Property
- Gas Fireplace
- Wood Flooring
Kitchen
- Breakfast Bar
- Oven or Range
- Microwave
- Dishwasher
- Disposal
Bedrooms and Bathrooms
- 4 Bedrooms
- Walk-In Closet
- Primary Bathroom is a Full Bathroom
Basement
- Basement Fills Entire Space Under The House
- Sump Pump
- Stubbed For A Bathroom
- Basement Windows
Parking
- 2 Car Attached Garage
- Garage Door Opener
Eco-Friendly Details
- National Green Building Certification (NAHB)
- ENERGY STAR Certified Homes
Outdoor Features
- Patio
Schools
- Glacier Edge Elementary School
- Savanna Oaks Middle School
- Verona High School
Utilities
- Forced Air Cooling System
- Water Softener Leased
- Cable TV Available
Community Details
- Built by Veridian
- Cathedral Point Subdivision
Ownership History
Purchase Details
Home Financials for this Owner
Home Financials are based on the most recent Mortgage that was taken out on this home.Purchase Details
Home Financials for this Owner
Home Financials are based on the most recent Mortgage that was taken out on this home.Purchase Details
Home Financials for this Owner
Home Financials are based on the most recent Mortgage that was taken out on this home.Purchase Details
Similar Homes in the area
Home Values in the Area
Average Home Value in this Area
Purchase History
| Date | Type | Sale Price | Title Company |
|---|---|---|---|
| Warranty Deed | $439,900 | None Available | |
| Warranty Deed | $319,400 | Attorney | |
| Warranty Deed | $307,900 | None Available | |
| Quit Claim Deed | $630,000 | None Available |
Mortgage History
| Date | Status | Loan Amount | Loan Type |
|---|---|---|---|
| Previous Owner | $239,500 | New Conventional | |
| Previous Owner | $315,068 | VA | |
| Previous Owner | $314,500 | VA |
Property History
| Date | Event | Price | Change | Sq Ft Price |
|---|---|---|---|---|
| 04/19/2021 04/19/21 | Sold | $439,900 | 0.0% | $205 / Sq Ft |
| 04/05/2021 04/05/21 | Pending | -- | -- | -- |
| 03/31/2021 03/31/21 | For Sale | $439,900 | 0.0% | $205 / Sq Ft |
| 03/26/2021 03/26/21 | Off Market | $439,900 | -- | -- |
| 05/29/2015 05/29/15 | Sold | $319,400 | -2.3% | $149 / Sq Ft |
| 03/27/2015 03/27/15 | Pending | -- | -- | -- |
| 01/16/2015 01/16/15 | For Sale | $327,000 | -- | $152 / Sq Ft |
Tax History Compared to Growth
Tax History
| Year | Tax Paid | Tax Assessment Tax Assessment Total Assessment is a certain percentage of the fair market value that is determined by local assessors to be the total taxable value of land and additions on the property. | Land | Improvement |
|---|---|---|---|---|
| 2024 | $9,259 | $567,200 | $122,900 | $444,300 |
| 2023 | $8,951 | $484,700 | $125,500 | $359,200 |
| 2021 | $8,044 | $398,300 | $117,900 | $280,400 |
| 2020 | $8,288 | $398,300 | $117,900 | $280,400 |
| 2019 | $7,447 | $309,300 | $103,700 | $205,600 |
| 2018 | $7,355 | $309,300 | $103,700 | $205,600 |
| 2017 | $7,113 | $309,300 | $103,700 | $205,600 |
| 2016 | $6,835 | $309,300 | $103,700 | $205,600 |
| 2015 | $6,838 | $309,300 | $103,700 | $205,600 |
| 2014 | -- | $309,300 | $103,700 | $205,600 |
| 2013 | $6,954 | $308,400 | $103,700 | $204,700 |
Agents Affiliated with this Home
-
Eric Hansen

Seller's Agent in 2021
Eric Hansen
Stark Company, REALTORS
(608) 219-6506
23 in this area
212 Total Sales
-
Brett Hansen

Seller Co-Listing Agent in 2021
Brett Hansen
Stark Company, REALTORS
(608) 438-3833
24 in this area
219 Total Sales
-
Marine Yoo

Buyer's Agent in 2021
Marine Yoo
Real Broker LLC
(608) 527-0753
22 in this area
1,580 Total Sales
-
J
Seller's Agent in 2015
Jeff Bushek
South Central Non-Member
Map
Source: South Central Wisconsin Multiple Listing Service
MLS Number: 1735084
APN: 0608-271-6633-2
- 955 Westminster Way
- 1268 Wild Willow Way
- 1093 Siena Dr
- 392 Steeple Point Way
- 342 E Chapel Royal Dr
- 757 Fairview Terrace
- 740 Fairview Terrace
- 841 Cheshire Castle Way Unit 1
- 102 Prairie Heights Dr Unit 115
- 859 Kimball Ln
- 607 Parkland Dr
- 865 Orchid Ct
- 840 Questa Ridge Trail
- 143 Paoli St
- 6592 Whalen Rd
- 27.72Ac Pine Row Rd & Highway 69
- 318 S Main St
- 6500 Shady Bend Rd
- 6690 Grandview Rd
- 6460 Shady Bend
