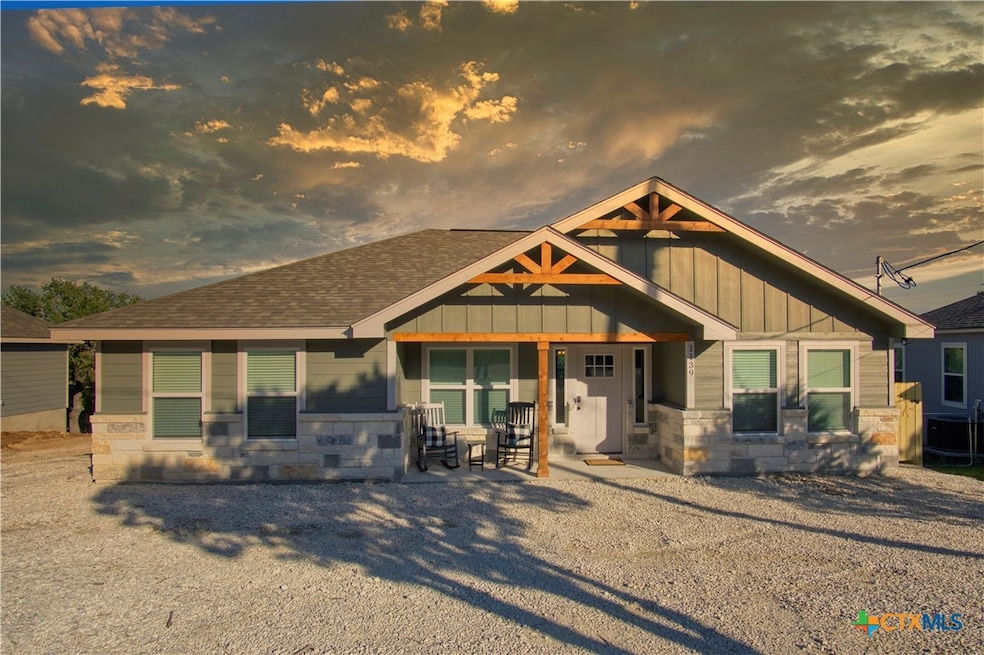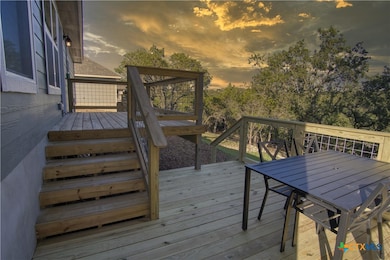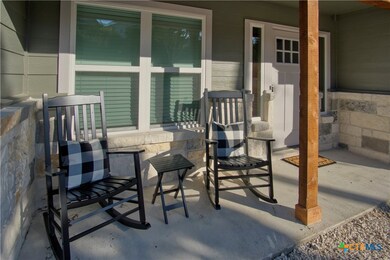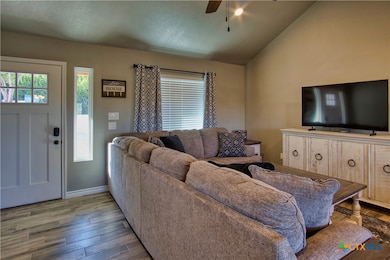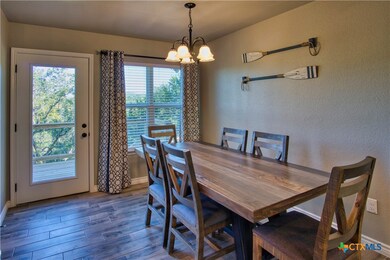1139 Cedar Bend Canyon Lake, TX 78133
Hill Country NeighborhoodHighlights
- Very Popular Property
- Open Floorplan
- Mountain View
- Mt Valley Elementary School Rated A-
- Custom Closet System
- Traditional Architecture
About This Home
VIEWS, VIEWS, VIEWS! Welcome to this charming 3-bedroom, 2-bath home with beautiful Hill Country views, no back neighbors and located on the most desirable side of Canyon Lake. Currently operating as a successful short term rental, this home is perfect as a primary residence, weekend retreat, or income-producing property.With no HOA, this property offers flexibility & freedom. It's just minutes to beautiful Canyon Lake as well as local shops, and restaurants, & conveniently close to Wimberley, Gruene, San Marcos & New Braunfels or enjoy live music & riverfront fun at Whitewater Amphitheater, only a short drive away.The home features an open layout, lots of natural light, 42" all custom wood cabinets, wood look tile floor, granite countertops, stainless steel appliances but the best feature is the stunning Hill Country Views. With a strong offer, it can be sold fully furnished and with all appliances, making it truly move-in or rental ready.
Listing Agent
Keller Williams Heritage Brokerage Phone: (210) 493-3030 License #0709813 Listed on: 05/13/2025

Home Details
Home Type
- Single Family
Est. Annual Taxes
- $4,274
Year Built
- Built in 2021
Lot Details
- 9,309 Sq Ft Lot
- Property fronts a county road
- Wood Fence
- Back Yard Fenced
- Paved or Partially Paved Lot
Home Design
- Traditional Architecture
- Combination Foundation
- Stone Foundation
- Masonry
Interior Spaces
- 1,288 Sq Ft Home
- Property has 1 Level
- Open Floorplan
- Furnished
- Built-In Features
- Tray Ceiling
- High Ceiling
- Ceiling Fan
- Combination Kitchen and Dining Room
- Inside Utility
- Ceramic Tile Flooring
- Mountain Views
Kitchen
- Breakfast Area or Nook
- Open to Family Room
- Breakfast Bar
- Built-In Oven
- Electric Cooktop
- Dishwasher
- Kitchen Island
- Granite Countertops
- Disposal
Bedrooms and Bathrooms
- 3 Bedrooms
- Custom Closet System
- Walk-In Closet
- 2 Full Bathrooms
- Double Vanity
Laundry
- Laundry Room
- Dryer
Utilities
- Central Heating and Cooling System
- Electric Water Heater
- Aerobic Septic System
Additional Features
- Porch
- City Lot
Listing and Financial Details
- Tenant pays for all utilities, cable TV, electricity, grounds care, internet, pest control, trash collection, water
- The owner pays for association fees, taxes
- Rent includes association dues, taxes
- Legal Lot and Block 35 / 3
- Assessor Parcel Number 56161
Community Details
Overview
- No Home Owners Association
- Scenic Terrace 1 Subdivision
Pet Policy
- Pet Deposit $250
Security
- Building Fire Alarm
Map
Source: Central Texas MLS (CTXMLS)
MLS Number: 579806
APN: 50-0380-0111-00
- 1144 Cedar Bend
- 1288 Lavaca
- 1231 Lavaca
- 1175 Lavaca
- 1163 Lavaca
- 1449 Lavaca
- 1223 Lavaca
- 1058 Lonesome
- 1349 Lavaca
- 1011 Alta Vista Ln
- 873 Lonesome
- 1047 Alta Vista Ln
- LOTS 91 & 92 Canyon Acres
- 1729 Sorrel Creek Dr
- 905 Roadrunner Spur
- 1735 Lake Bluff
- 1730 Sorrel Creek Dr
- 725 Canyon Circle Dr
- 19959 Fm 306 Unit B
- 440 Clearview Canyon
