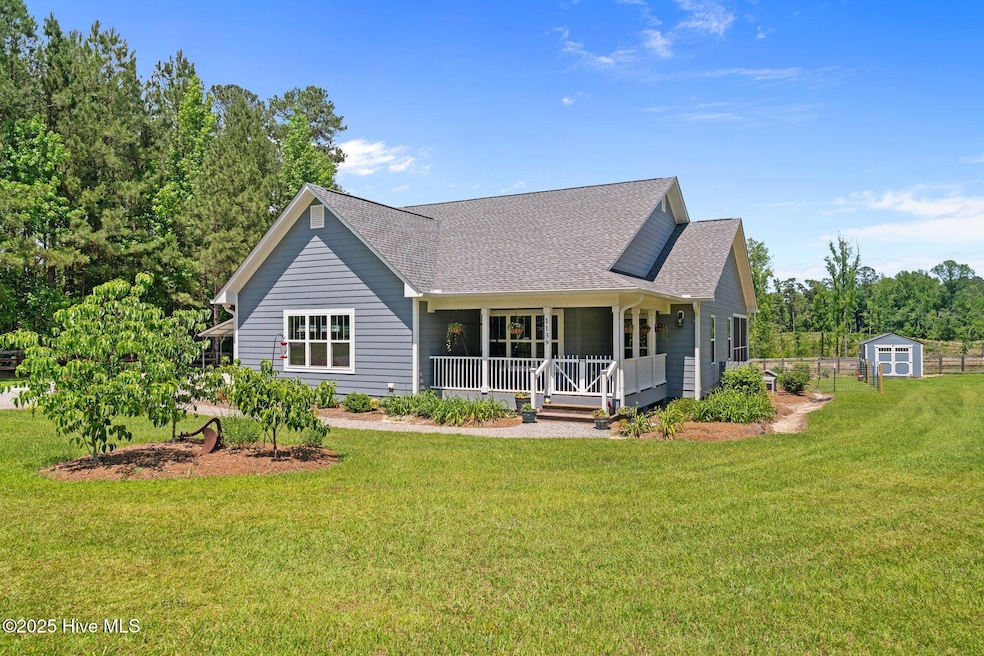
1139 Cranes Creek Rd Cameron, NC 28326
Highlights
- 1.1 Acre Lot
- No HOA
- Formal Dining Room
- 1 Fireplace
- Covered patio or porch
- Kitchen Island
About This Home
As of June 2025Charming Modern Retreat on 1.10 Acres.Welcome to your peaceful country escape! This beautifully maintained 2-bedroom, 2-bathroom home offers 1,618 sq ft of modern comfort on 1.10 acres, nestled in a serene setting just outside of town. Built in 2021, the home features an inviting open floor plan, granite countertops, stainless steel appliances, gleaming flooring, and a spacious primary suite. The screened-in Carolina room adds the perfect touch for year-round enjoyment.Step outside to a lush landscape filled with abundant fruit trees and berry bushes--a gardener's dream and a perfect space for relaxing or entertaining. A brand-new detached 2 garage adds versatility with 2 additional covered parking bays, storage, or a personal workshop along with 1 covered carport space for your boat, ATV or motorcycle.Whether you're sipping sweet tea on the porch or harvesting fresh fruit in your backyard, this property offers a slower pace and a richer lifestyle.With motivated sellers, this is your chance to own a move-in-ready slice of country tranquility with room to grow. Don't miss it!
Last Agent to Sell the Property
Carolina Property Sales License #331753 Listed on: 05/20/2025
Home Details
Home Type
- Single Family
Est. Annual Taxes
- $1,170
Year Built
- Built in 2021
Lot Details
- 1.1 Acre Lot
- Lot Dimensions are 192.89 x 209.90 x 211.32 x 206.38
- Property is Fully Fenced
- Wood Fence
- Level Lot
- Property is zoned RA
Home Design
- Composition Roof
- Stick Built Home
Interior Spaces
- 1,618 Sq Ft Home
- 1-Story Property
- Ceiling Fan
- 1 Fireplace
- Formal Dining Room
- Luxury Vinyl Plank Tile Flooring
- Crawl Space
- Pull Down Stairs to Attic
- Washer and Dryer Hookup
Kitchen
- Range
- Kitchen Island
Bedrooms and Bathrooms
- 2 Bedrooms
- 2 Full Bathrooms
Parking
- 4 Garage Spaces | 2 Attached and 2 Detached
- Gravel Driveway
Outdoor Features
- Covered patio or porch
Schools
- Cameron Elementary School
- New Century Middle School
- Union Pines High School
Utilities
- Heat Pump System
- Electric Water Heater
- Municipal Trash
- Cable TV Available
Community Details
- No Home Owners Association
Listing and Financial Details
- Tax Lot 11A
- Assessor Parcel Number 00007194
Ownership History
Purchase Details
Home Financials for this Owner
Home Financials are based on the most recent Mortgage that was taken out on this home.Purchase Details
Home Financials for this Owner
Home Financials are based on the most recent Mortgage that was taken out on this home.Purchase Details
Similar Homes in Cameron, NC
Home Values in the Area
Average Home Value in this Area
Purchase History
| Date | Type | Sale Price | Title Company |
|---|---|---|---|
| Warranty Deed | $376,000 | None Listed On Document | |
| Warranty Deed | $350,000 | None Listed On Document | |
| Warranty Deed | -- | None Listed On Document |
Mortgage History
| Date | Status | Loan Amount | Loan Type |
|---|---|---|---|
| Open | $126,101 | New Conventional | |
| Previous Owner | $199,750 | New Conventional |
Property History
| Date | Event | Price | Change | Sq Ft Price |
|---|---|---|---|---|
| 06/26/2025 06/26/25 | Sold | $376,101 | +7.5% | $232 / Sq Ft |
| 05/24/2025 05/24/25 | Pending | -- | -- | -- |
| 05/21/2025 05/21/25 | For Sale | $350,000 | -- | $216 / Sq Ft |
Tax History Compared to Growth
Tax History
| Year | Tax Paid | Tax Assessment Tax Assessment Total Assessment is a certain percentage of the fair market value that is determined by local assessors to be the total taxable value of land and additions on the property. | Land | Improvement |
|---|---|---|---|---|
| 2024 | $1,170 | $372,740 | $107,600 | $265,140 |
| 2023 | $1,223 | $372,740 | $107,600 | $265,140 |
| 2022 | $1,242 | $267,980 | $74,520 | $193,460 |
| 2021 | $24 | $74,520 | $74,520 | $0 |
| 2020 | $23 | $74,520 | $74,520 | $0 |
| 2019 | $23 | $74,520 | $74,520 | $0 |
| 2018 | $423 | $70,420 | $70,420 | $0 |
| 2017 | $412 | $70,420 | $70,420 | $0 |
| 2015 | $398 | $70,420 | $70,420 | $0 |
| 2014 | $314 | $55,550 | $55,550 | $0 |
| 2013 | -- | $55,550 | $55,550 | $0 |
Agents Affiliated with this Home
-

Seller's Agent in 2025
Gabriel Kassebaum
Carolina Property Sales
(910) 725-9581
1 in this area
49 Total Sales
-

Buyer's Agent in 2025
Angela Thompson
Keller Williams Pinehurst
(910) 695-6461
131 in this area
579 Total Sales
Map
Source: Hive MLS
MLS Number: 100508633
APN: 9516-00-82-7510






