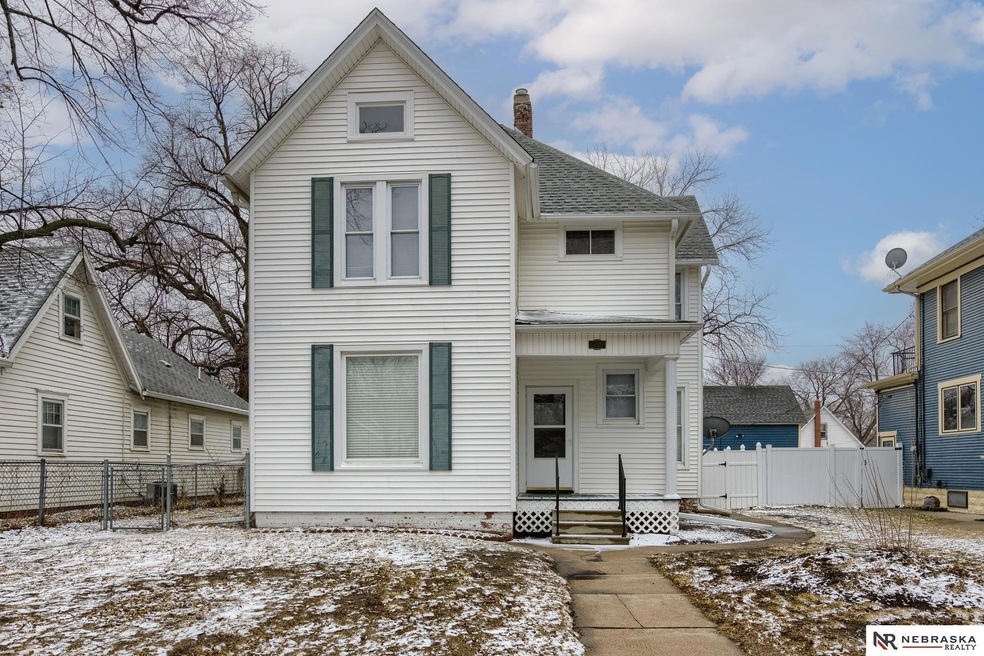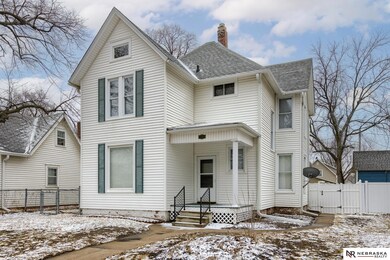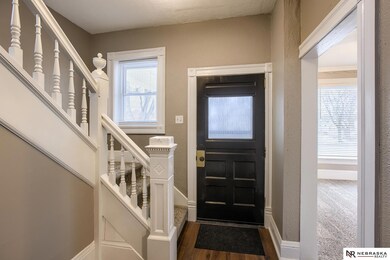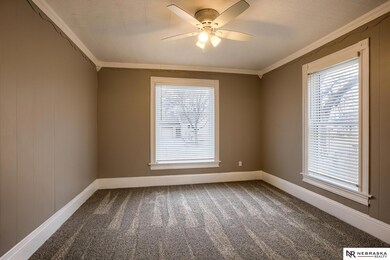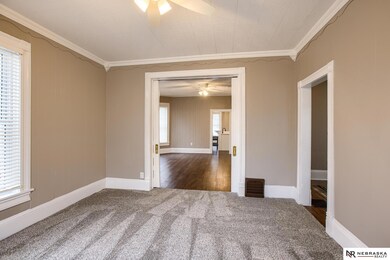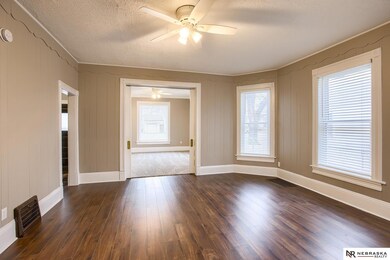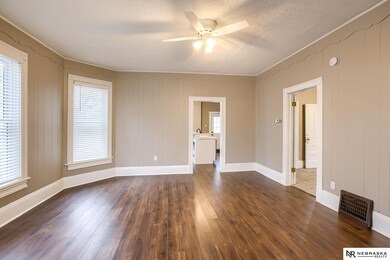
1139 E 5th St Fremont, NE 68025
Highlights
- No HOA
- Porch
- Forced Air Heating and Cooling System
- 1 Car Detached Garage
- Luxury Vinyl Plank Tile Flooring
About This Home
As of April 2023Contract Pending - 48 Hour Right of First Refusal. Be ready to be impressed! This very spacious 5-bedroom home with one bedroom on the main and four more upstairs has so much to offer. It has all the old-time charm mixed with all the modern updates. Upstairs main bedroom can easily be used has a huge bedroom suite combining the two conjoining rooms. This house has been fully updated from top to bottom. Updates include a fully remodeled kitchen with new oversized island, new dishwasher, range/oven, microwave, new paint throw-out, new flooring, fixtures, water heater, newer updated Vinyl windows, bathroom updates, laundry on the main floor and not to mention the incredible original oversized pocket door separating dining room from living room and so much more to list. Schedule your showing today!
Last Agent to Sell the Property
Nebraska Realty Brokerage Phone: 402-708-2717 License #20160086 Listed on: 03/17/2023

Home Details
Home Type
- Single Family
Est. Annual Taxes
- $2,167
Year Built
- Built in 1900
Lot Details
- 6,534 Sq Ft Lot
- Lot Dimensions are 50 x 130.75
- Chain Link Fence
Parking
- 1 Car Detached Garage
Home Design
- Brick Foundation
- Composition Roof
- Vinyl Siding
Interior Spaces
- 2,242 Sq Ft Home
- 2-Story Property
- Natural lighting in basement
Kitchen
- Oven
- Cooktop
- Microwave
- Dishwasher
Flooring
- Carpet
- Luxury Vinyl Plank Tile
Bedrooms and Bathrooms
- 5 Bedrooms
Outdoor Features
- Porch
Schools
- Grant Elementary School
- Fremont Middle School
- Fremont High School
Utilities
- Forced Air Heating and Cooling System
- Heating System Uses Gas
Community Details
- No Home Owners Association
- Kittles Subdivision
Listing and Financial Details
- Assessor Parcel Number 270038136
Ownership History
Purchase Details
Home Financials for this Owner
Home Financials are based on the most recent Mortgage that was taken out on this home.Purchase Details
Similar Homes in Fremont, NE
Home Values in the Area
Average Home Value in this Area
Purchase History
| Date | Type | Sale Price | Title Company |
|---|---|---|---|
| Deed | $255,000 | -- | |
| Deed | $95,000 | -- |
Property History
| Date | Event | Price | Change | Sq Ft Price |
|---|---|---|---|---|
| 06/16/2025 06/16/25 | For Sale | $279,950 | +9.8% | $125 / Sq Ft |
| 04/20/2023 04/20/23 | Sold | $255,000 | 0.0% | $114 / Sq Ft |
| 03/19/2023 03/19/23 | Pending | -- | -- | -- |
| 03/17/2023 03/17/23 | For Sale | $255,000 | +67.8% | $114 / Sq Ft |
| 08/09/2021 08/09/21 | Sold | $152,000 | +1.3% | $99 / Sq Ft |
| 07/07/2021 07/07/21 | Pending | -- | -- | -- |
| 07/06/2021 07/06/21 | For Sale | $150,000 | -- | $98 / Sq Ft |
Tax History Compared to Growth
Tax History
| Year | Tax Paid | Tax Assessment Tax Assessment Total Assessment is a certain percentage of the fair market value that is determined by local assessors to be the total taxable value of land and additions on the property. | Land | Improvement |
|---|---|---|---|---|
| 2024 | $2,544 | $208,446 | $26,150 | $182,296 |
| 2023 | $2,939 | $174,020 | $21,247 | $152,773 |
| 2022 | $2,167 | $121,152 | $21,247 | $99,905 |
| 2021 | $1,921 | $105,725 | $19,613 | $86,112 |
| 2020 | $2,043 | $111,117 | $14,383 | $96,734 |
| 2019 | $2,139 | $110,107 | $14,252 | $95,855 |
| 2018 | $2,018 | $101,015 | $13,075 | $87,940 |
| 2017 | $1,852 | $94,795 | $13,075 | $81,720 |
| 2016 | $19 | $93,075 | $13,075 | $80,000 |
| 2015 | $1,743 | $93,075 | $13,075 | $80,000 |
| 2012 | -- | $100,330 | $16,670 | $83,660 |
Agents Affiliated with this Home
-
Tammy Bennett

Seller's Agent in 2025
Tammy Bennett
BHHS Ambassador Real Estate
(402) 676-7013
142 Total Sales
-
Ryan Van Roy

Seller's Agent in 2023
Ryan Van Roy
Nebraska Realty
(402) 708-2717
98 Total Sales
-
Rebecca Palmer

Seller's Agent in 2021
Rebecca Palmer
NP Dodge Real Estate Sales, Inc.
(402) 720-7541
36 Total Sales
Map
Source: Great Plains Regional MLS
MLS Number: 22305140
APN: 270038136
- 1303 E 4th St
- 942 E 5th St
- 635 N Hancock St
- 1107 E 1st St
- 1548 E 5th St
- 325 N Maple St
- 2463 E Juneberry Rd
- TBD County Rd U Blvd & Highway 275
- 1262 E Sandcherry Rd Unit Lot 13
- 1086 E Sandcherry Rd Unit lot 7
- 1312 E Sandcherry Rd Unit Lot 15
- 1054 E Sandcherry Rd Unit Lot 6
- 1461 E 2nd Avenue Ct
- 1415 E 1st St
- 1506 E 1st St
- 70 S Maple St
- 1653 E 3rd St
- 95 S Irving St
- 315 N Union St
- 1140 N Logan St
