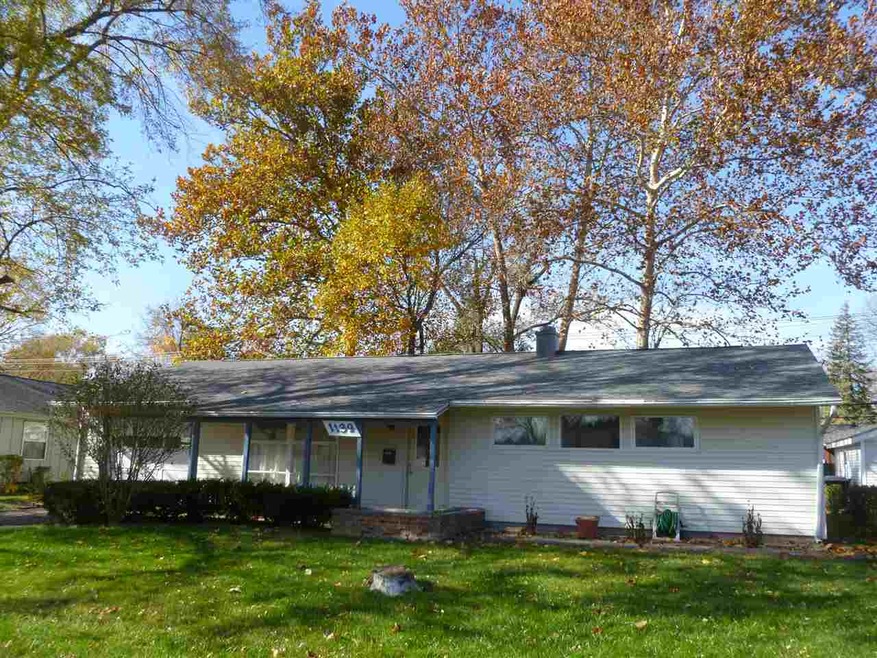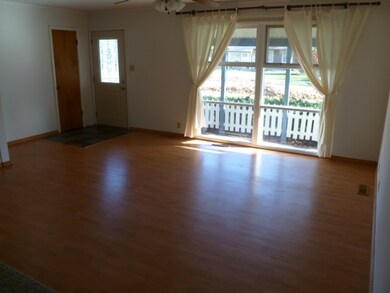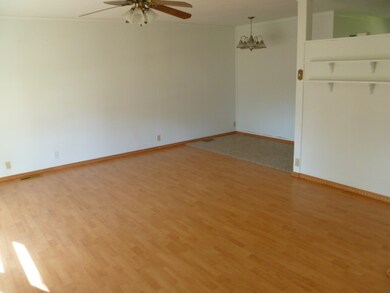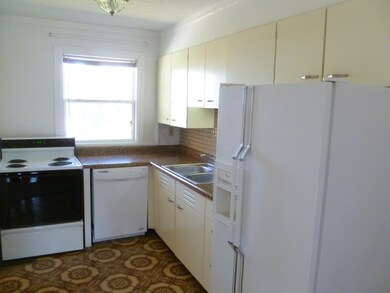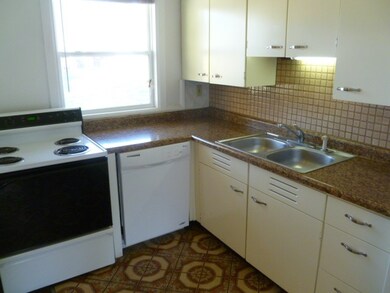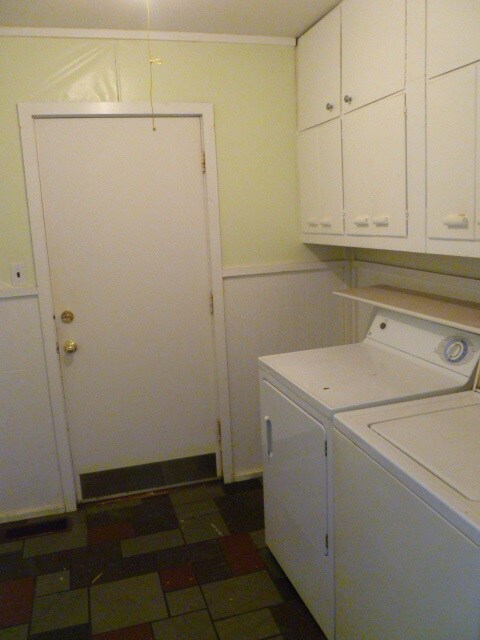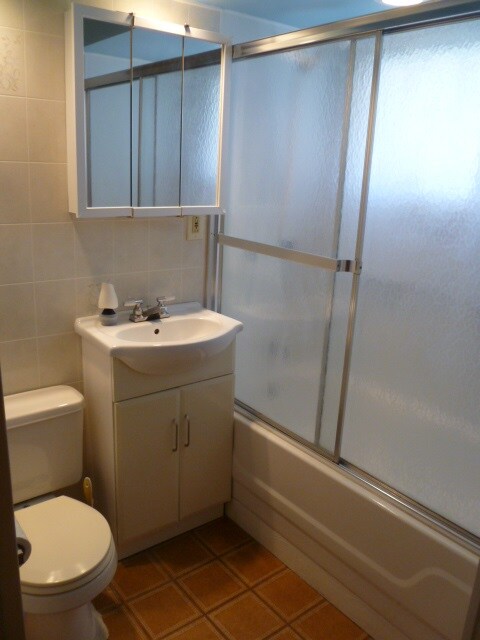
1139 Ebeling Dr South Bend, IN 46615
Estimated Value: $172,000 - $186,000
Highlights
- Primary Bedroom Suite
- Open Floorplan
- Ranch Style House
- Adams High School Rated A-
- Vaulted Ceiling
- Partially Wooded Lot
About This Home
As of April 2017Located on a great Block in McKinley Terrace , This 4 BR 1.5 Bath home has a OPEN Floor plan , Vaulted Ceilings w/ a Mudroom w/ Washer and Dryer off the 14 x 27 attached garage , Open L.R. / D.R. with laminate flooring , new carpeting , neutral color paint. Patio and partial fence for a back yard area w/ tree coverage. Newer Roof and GFA Furnace and A.C. Convenient central location close to Schools , Park on Edison Rd and Shopping. Notre Dame , Saint Mays and Bethel College are all only a 5 minute drive.
Home Details
Home Type
- Single Family
Est. Annual Taxes
- $1,700
Year Built
- Built in 1957
Lot Details
- 8,660 Sq Ft Lot
- Lot Dimensions are 107 x 80
- Backs to Open Ground
- Level Lot
- Irregular Lot
- Partially Wooded Lot
Parking
- 1 Car Attached Garage
- Garage Door Opener
- Driveway
Home Design
- Ranch Style House
- Slab Foundation
- Shingle Roof
- Asphalt Roof
- Vinyl Construction Material
Interior Spaces
- 1,176 Sq Ft Home
- Open Floorplan
- Vaulted Ceiling
- Ceiling Fan
- Pull Down Stairs to Attic
- Laminate Countertops
- Washer Hookup
Flooring
- Carpet
- Laminate
- Vinyl
Bedrooms and Bathrooms
- 4 Bedrooms
- Primary Bedroom Suite
Utilities
- Forced Air Heating and Cooling System
- Heating System Uses Gas
Additional Features
- Covered patio or porch
- Suburban Location
Listing and Financial Details
- Assessor Parcel Number 71-09-05-277-026.000-026
Ownership History
Purchase Details
Home Financials for this Owner
Home Financials are based on the most recent Mortgage that was taken out on this home.Similar Homes in South Bend, IN
Home Values in the Area
Average Home Value in this Area
Purchase History
| Date | Buyer | Sale Price | Title Company |
|---|---|---|---|
| Ward William C | -- | Fidelity National Title |
Mortgage History
| Date | Status | Borrower | Loan Amount |
|---|---|---|---|
| Open | Ward William C | $83,165 |
Property History
| Date | Event | Price | Change | Sq Ft Price |
|---|---|---|---|---|
| 04/14/2017 04/14/17 | Sold | $84,700 | +2.2% | $72 / Sq Ft |
| 03/30/2017 03/30/17 | Pending | -- | -- | -- |
| 11/12/2016 11/12/16 | For Sale | $82,900 | -- | $70 / Sq Ft |
Tax History Compared to Growth
Tax History
| Year | Tax Paid | Tax Assessment Tax Assessment Total Assessment is a certain percentage of the fair market value that is determined by local assessors to be the total taxable value of land and additions on the property. | Land | Improvement |
|---|---|---|---|---|
| 2024 | $1,605 | $151,500 | $21,300 | $130,200 |
| 2023 | $1,418 | $135,900 | $21,400 | $114,500 |
| 2022 | $1,418 | $121,800 | $21,400 | $100,400 |
| 2021 | $1,272 | $106,800 | $25,400 | $81,400 |
| 2020 | $1,073 | $91,000 | $22,000 | $69,000 |
| 2019 | $923 | $88,000 | $23,300 | $64,700 |
| 2018 | $965 | $82,700 | $21,900 | $60,800 |
| 2017 | $891 | $75,300 | $19,600 | $55,700 |
| 2016 | $1,737 | $66,500 | $17,300 | $49,200 |
| 2014 | $1,699 | $65,000 | $17,300 | $47,700 |
Agents Affiliated with this Home
-
Bruce Gordon

Seller's Agent in 2017
Bruce Gordon
Hallmark Real Estate, Inc.
(574) 876-3537
103 Total Sales
-
Bonnie Hay

Buyer's Agent in 2017
Bonnie Hay
RE/MAX
(574) 276-8425
68 Total Sales
Map
Source: Indiana Regional MLS
MLS Number: 201651831
APN: 71-09-05-277-026.000-026
- 1301 Ebeling Dr
- 1240 Brummit Ln
- 911 Keenan Ct
- 907 Keenan Ct
- 1307 Brummit Ln
- 1322 Brummit Ln
- 3102 Salem Dr
- 2806 Macarthur Ave
- 2618 Macarthur Ave
- 0 W Edison Rd
- 1728 Winston Dr
- 2522 Edison Rd
- 315 Manchester Dr
- 1840 Winston Dr
- 1640 Vernerlee Ln
- 1648 Vernerlee Ln
- 2706 Grape Rd
- 1851 Winston Dr
- V/L Tanglewood Trace
- 1010 N Ironwood Dr
- 1139 Ebeling Dr
- 1133 Ebeling Dr
- 1154 Helmen Dr
- 1160 Helmen Dr
- 1203 Ebeling Dr
- 1148 Helmen Dr
- 1127 Ebeling Dr
- 1136 Ebeling Dr
- 1142 Ebeling Dr
- 1206 Helmen Dr
- 1130 Ebeling Dr
- 1142 Helmen Dr
- 1148 Ebeling Dr
- 1209 Ebeling Dr
- 1121 Ebeling Dr
- 1124 Ebeling Dr
- 1212 Helmen Dr
- 1206 Ebeling Dr
- 1136 Helmen Dr Unit 1
- 1157 Helmen Dr
