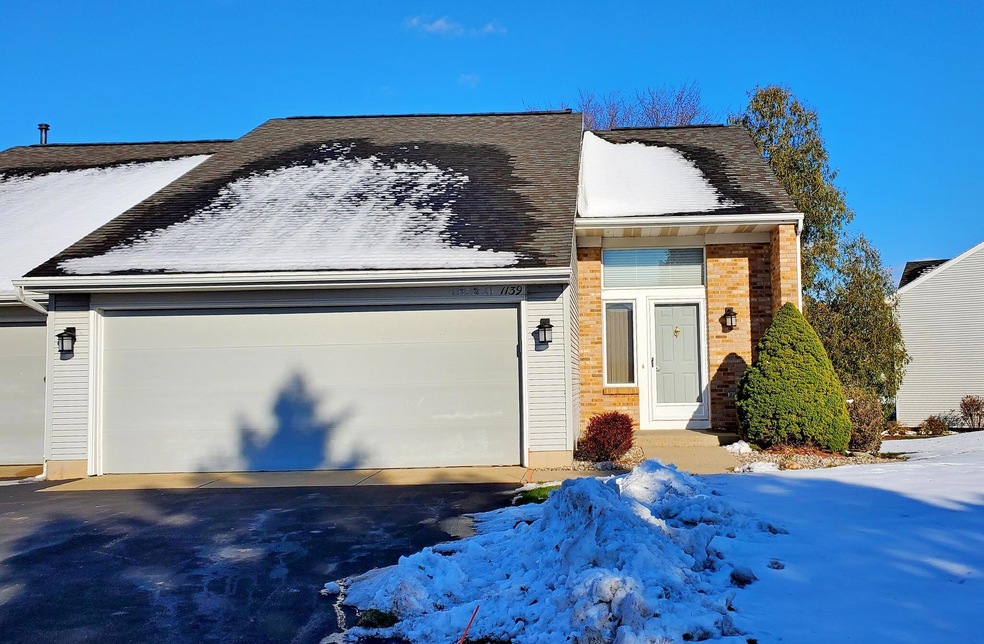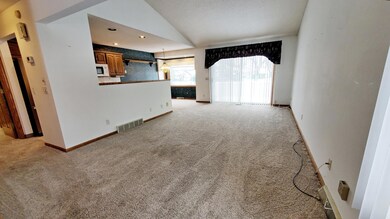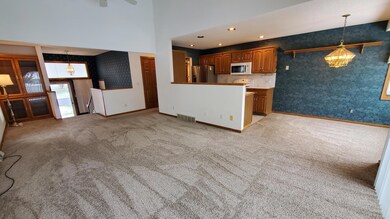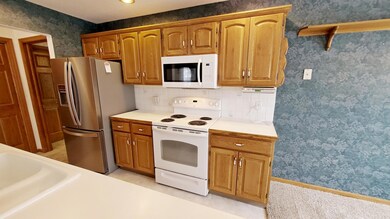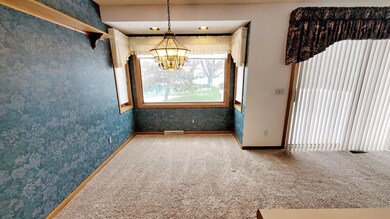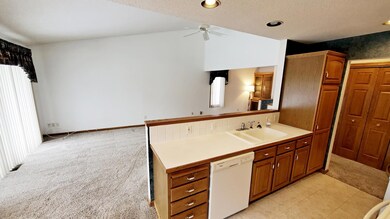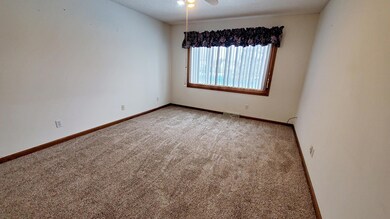
1139 Fairfield Dr Unit 44 Hudsonville, MI 49426
Estimated Value: $281,000 - $295,000
Highlights
- Deck
- Recreation Room
- Tennis Courts
- Bursley School Rated A-
- End Unit
- 2 Car Attached Garage
About This Home
As of December 2022Exceptional end unit condo in Fairfield. Main floor features cathedral ceilings, open floor plan, LR/Kit/DA, main floor laundry and a large master suite with walk in closet and upgraded low entry bathtub. Downstairs is fully finished with large bedroom, full bath and large rec room, Sewing room and storage. 2 Stall garage with private entry and deck off the LR as well. Home is in move in condition but needs a little paint and cosmetic repairs. Priced below market for quick sale.
Last Agent to Sell the Property
Independence Realty (RSC) License #6506045903 Listed on: 11/17/2022
Last Buyer's Agent
Berkshire Hathaway HomeServices Michigan Real Estate (Main) License #6501267932

Property Details
Home Type
- Condominium
Est. Annual Taxes
- $2,000
Year Built
- Built in 1991
Lot Details
- End Unit
- Private Entrance
- Sprinkler System
HOA Fees
- $250 Monthly HOA Fees
Parking
- 2 Car Attached Garage
Home Design
- Brick Exterior Construction
- Composition Roof
- Aluminum Siding
Interior Spaces
- 1-Story Property
- Ceiling Fan
- Living Room
- Dining Area
- Recreation Room
Kitchen
- Eat-In Kitchen
- Range
- Microwave
- Dishwasher
- Disposal
Bedrooms and Bathrooms
- 2 Bedrooms | 1 Main Level Bedroom
- Bathroom on Main Level
- 2 Full Bathrooms
Laundry
- Laundry on main level
- Dryer
- Washer
Basement
- 1 Bedroom in Basement
- Natural lighting in basement
Outdoor Features
- Deck
Utilities
- Forced Air Heating and Cooling System
- Heating System Uses Natural Gas
- Cable TV Available
Community Details
Overview
- Association fees include water, trash, snow removal, sewer, lawn/yard care
- $50 HOA Transfer Fee
- Association Phone (616) 942-7055
- Fairway Estates Condos
- Fairfield Condominiums Subdivision
Recreation
- Tennis Courts
Pet Policy
- Pets Allowed
Ownership History
Purchase Details
Home Financials for this Owner
Home Financials are based on the most recent Mortgage that was taken out on this home.Purchase Details
Purchase Details
Purchase Details
Purchase Details
Purchase Details
Similar Homes in Hudsonville, MI
Home Values in the Area
Average Home Value in this Area
Purchase History
| Date | Buyer | Sale Price | Title Company |
|---|---|---|---|
| Bergman Casey Joy | $230,000 | Sun Title Agency Of Michigan | |
| Kathleen M Maslowski Revocable Living Trust | -- | Gnewkowski Steven M | |
| Maslowski Kathleen M | -- | None Available | |
| Maslowski Thomas | $110,000 | None Available | |
| Schiefer Donna D | -- | None Available | |
| Schiefer Donna D | -- | None Available | |
| Schiefer James | -- | None Available |
Mortgage History
| Date | Status | Borrower | Loan Amount |
|---|---|---|---|
| Open | Bergman Casey Joy | $184,000 |
Property History
| Date | Event | Price | Change | Sq Ft Price |
|---|---|---|---|---|
| 12/30/2022 12/30/22 | Sold | $230,000 | -4.1% | $122 / Sq Ft |
| 12/03/2022 12/03/22 | Pending | -- | -- | -- |
| 12/02/2022 12/02/22 | Price Changed | $239,900 | -4.0% | $128 / Sq Ft |
| 11/17/2022 11/17/22 | For Sale | $249,900 | -- | $133 / Sq Ft |
Tax History Compared to Growth
Tax History
| Year | Tax Paid | Tax Assessment Tax Assessment Total Assessment is a certain percentage of the fair market value that is determined by local assessors to be the total taxable value of land and additions on the property. | Land | Improvement |
|---|---|---|---|---|
| 2024 | $2,959 | $120,800 | $0 | $0 |
| 2023 | $2,870 | $116,900 | $0 | $0 |
| 2022 | $1,877 | $96,800 | $0 | $0 |
| 2021 | $1,823 | $90,800 | $0 | $0 |
| 2020 | $1,803 | $86,800 | $0 | $0 |
| 2019 | $1,804 | $76,000 | $0 | $0 |
| 2018 | $1,683 | $75,200 | $0 | $0 |
| 2017 | $1,653 | $74,600 | $0 | $0 |
| 2016 | $1,643 | $68,300 | $0 | $0 |
| 2015 | $1,568 | $61,500 | $0 | $0 |
| 2014 | $1,568 | $57,800 | $0 | $0 |
Agents Affiliated with this Home
-
Randy Charboneau

Seller's Agent in 2022
Randy Charboneau
Independence Realty (RSC)
(616) 262-0001
98 Total Sales
-
Jeanne Jonker
J
Buyer's Agent in 2022
Jeanne Jonker
Berkshire Hathaway HomeServices Michigan Real Estate (Main)
(616) 915-1674
41 Total Sales
Map
Source: Southwestern Michigan Association of REALTORS®
MLS Number: 22048469
APN: 70-14-26-251-044
- 971 Aberdeen Way Unit 30
- 1110 Castlebay Way Unit 14
- 1034 Castlebay Way Unit 16
- 1036 Castlebay Way Unit 17
- 1130 Castlebay Way Unit 21
- V/L 6265 8th Ave
- 6451 12th Ave
- 1245 Gleneagle Trail
- 925 Parsons St SW
- 6538 Oakland Dr
- 1025 Parsons St
- 1487 Eagle Shore Ct Unit 38
- 1481 Eagle Shore Ct Unit 39
- 1493 Eagle Shore Ct Unit 37
- 1323 Gleneagle Place Unit 7
- 1433 Winifred St
- 776 Chancellor Dr SW
- 1657 N Bay Dr
- 1509 Ponstein Dr
- 1438 N Lake Ct
- 1139 Fairfield Dr
- 1139 Fairfield Dr Unit 44
- 1141 Fairfield Dr
- 1141 Fairfield Dr Unit 43
- 1143 Fairfield Dr
- 1143 Fairfield Dr Unit 42
- 1059 Fairfield Dr Unit 45
- 1145 Fairfield Dr
- 1145 Fairfield Dr Unit 41
- 1057 Fairfield Dr
- 1055 Fairfield Dr
- 1156 Fairfield Dr
- 1154 Fairfield Dr
- 1136 Fairfield Dr
- 1138 Fairfield Dr
- 1152 Fairfield Dr Unit 35
- 1053 Fairfield Dr
- 1053 Fairfield Dr Unit 15
- 1140 Fairfield Dr
- 1142 Fairfield Dr
