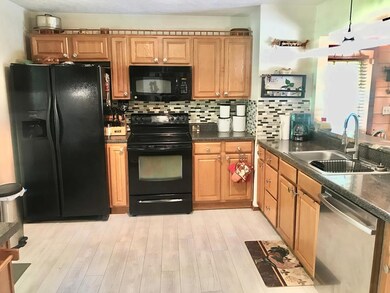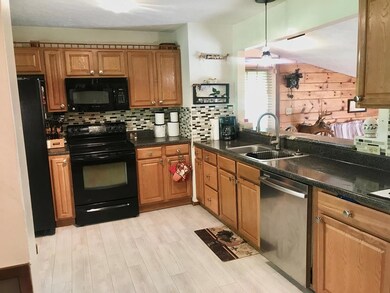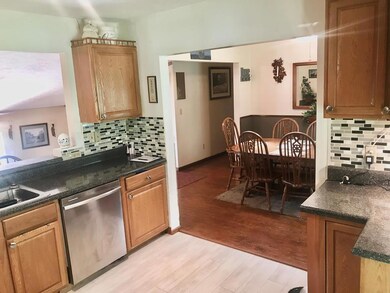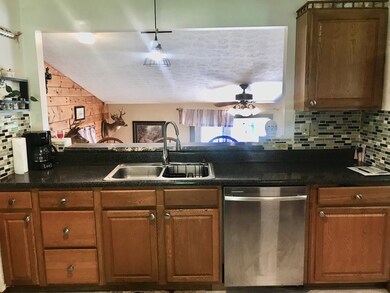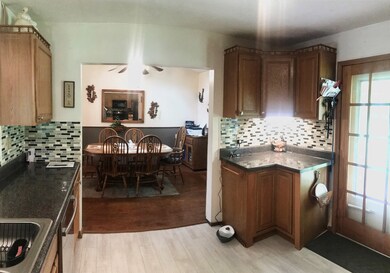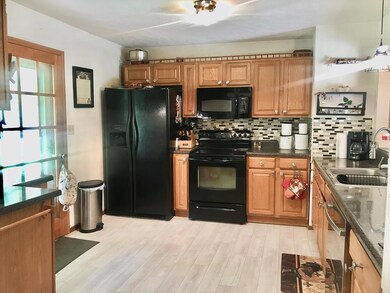
1139 Ivanhoe Rd Max Meadows, VA 24360
Highlights
- Spa
- Deck
- Vaulted Ceiling
- Mature Trees
- Newly Painted Property
- 1 Fireplace
About This Home
As of May 2022Spacious 3BD/2BA Tri-Level home on 1.5 acres great for a growing family. This home has a lot to offer with large bedrooms and a large open living, dining, and kitchen area. Kitchen also offers a bar with access to the exterior rear patio/hot tub area. There are many updates within the kitchen including new laminate flooring, counter tops, backsplash, and cabinet space in every corner. The dining room offers extra cabinetry and hardwood flooring. The master suite on the upper level has an open master bath with newer vanity and granite top. Both the master and additional bedroom on the upper level have huge walk-in closets and laminate flooring. Down the hallway there is a laundry room with extra storage cabinets and utility sink with access to the wrap porch.The lower level has a large bedroom with ceramic tile flooring and full bath great for a mother-in-law suite with their own exit to the driveway. Outside is the gazebo with hot tub, composite decking, metal roof, paved drive & more!
Last Agent to Sell the Property
Sara Shupe
Weichert Realtors-Short Way Real Estate
Last Buyer's Agent
Alex Lineberry
Galax Realty Group
Home Details
Home Type
- Single Family
Est. Annual Taxes
- $521
Year Built
- Built in 1983
Lot Details
- 1.49 Acre Lot
- Wood Fence
- Level Lot
- Mature Trees
- Property is in good condition
Home Design
- Newly Painted Property
- Fire Rated Drywall
- Metal Roof
- Vinyl Siding
Interior Spaces
- 1,800 Sq Ft Home
- 3-Story Property
- Vaulted Ceiling
- Ceiling Fan
- 1 Fireplace
- Flue
- Insulated Windows
- Tilt-In Windows
- Living Room
- Fire and Smoke Detector
- Laundry on upper level
Kitchen
- Oven or Range
- Microwave
- Dishwasher
Flooring
- Laminate
- Tile
- Vinyl
Bedrooms and Bathrooms
- 3 Bedrooms
- Walk-In Closet
- 2 Full Bathrooms
Finished Basement
- Walk-Out Basement
- Partial Basement
- Walk-Up Access
- Interior Basement Entry
Parking
- Garage
- Detached Carport Space
- Open Parking
Outdoor Features
- Spa
- Deck
- Covered patio or porch
- Gazebo
- Shed
- Outbuilding
Schools
- Sheffey Elementary School
- Fort Chiswell Middle School
- Fort Chiswell High School
Utilities
- Cooling System Mounted To A Wall/Window
- Heating System Uses Propane
- Baseboard Heating
- Propane
- Electric Water Heater
- Septic Tank
- High Speed Internet
- Satellite Dish
Community Details
- No Home Owners Association
Listing and Financial Details
- Tax Lot 92 and 92A
Map
Home Values in the Area
Average Home Value in this Area
Property History
| Date | Event | Price | Change | Sq Ft Price |
|---|---|---|---|---|
| 05/20/2022 05/20/22 | Sold | $185,000 | -2.6% | $103 / Sq Ft |
| 04/07/2022 04/07/22 | Pending | -- | -- | -- |
| 04/05/2022 04/05/22 | For Sale | $189,900 | +32.3% | $106 / Sq Ft |
| 07/17/2019 07/17/19 | Sold | $143,500 | -4.3% | $80 / Sq Ft |
| 05/17/2019 05/17/19 | Pending | -- | -- | -- |
| 05/04/2019 05/04/19 | For Sale | $149,900 | -- | $83 / Sq Ft |
Tax History
| Year | Tax Paid | Tax Assessment Tax Assessment Total Assessment is a certain percentage of the fair market value that is determined by local assessors to be the total taxable value of land and additions on the property. | Land | Improvement |
|---|---|---|---|---|
| 2024 | $743 | $145,600 | $16,500 | $129,100 |
| 2023 | $743 | $141,700 | $16,500 | $125,200 |
| 2022 | $743 | $145,600 | $16,500 | $129,100 |
| 2021 | $574 | $106,300 | $16,500 | $89,800 |
| 2020 | $574 | $106,300 | $16,500 | $89,800 |
| 2019 | $574 | $106,300 | $16,500 | $89,800 |
| 2018 | $574 | $106,300 | $16,500 | $89,800 |
| 2017 | $521 | $0 | $0 | $0 |
| 2016 | -- | $0 | $0 | $0 |
| 2015 | -- | $106,300 | $0 | $0 |
| 2014 | -- | $0 | $0 | $0 |
| 2012 | -- | $0 | $0 | $0 |
Mortgage History
| Date | Status | Loan Amount | Loan Type |
|---|---|---|---|
| Open | $181,649 | New Conventional | |
| Closed | $9,250 | New Conventional | |
| Previous Owner | $144,949 | New Conventional | |
| Previous Owner | $85,000 | Credit Line Revolving | |
| Previous Owner | $40,000 | No Value Available | |
| Previous Owner | $34,200 | No Value Available |
Deed History
| Date | Type | Sale Price | Title Company |
|---|---|---|---|
| Deed | -- | Patrick K Moore Pc | |
| Warranty Deed | $143,500 | Attorney | |
| Interfamily Deed Transfer | -- | None Available | |
| Gift Deed | -- | None Available |
Similar Homes in the area
Source: Southwest Virginia Association of REALTORS®
MLS Number: 69328
APN: 058 -000-0000-0092
- TBD Rickey Rd
- Lot 100A Ivanhoe Rd
- 160 Cardova Dr
- 159 Ivanhoe Rd
- 304 Pres Jackson Rd
- 128 Long Meadows Ln
- 104 Lavender Rd
- 724 Fort Chiswell Rd
- Lot 3 Walton Furnace Rd
- 95F Walton Furnace Rd
- 135 Envision Dr
- 249 Fox Fire Rd
- 298 Fox Fire Rd
- 465 Blue Sky Dr
- Lot 11 Whispering Pines Rd
- 688 Sheffey School Rd
- TBD Breezy Estates Dr
- 347 Piney Mountain Rd
- 180 Blue Sky Dr
- 1644 Rickey Rd

