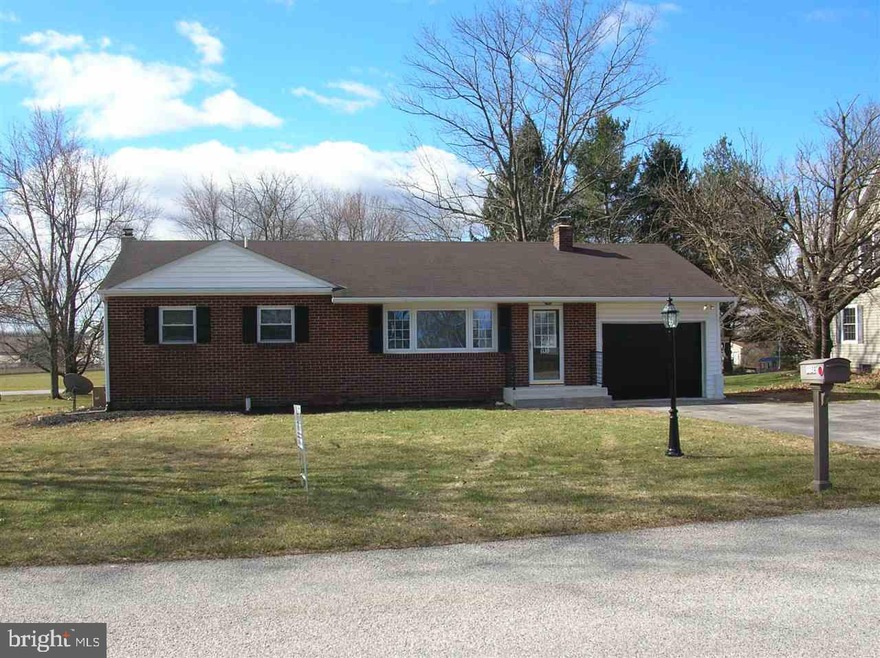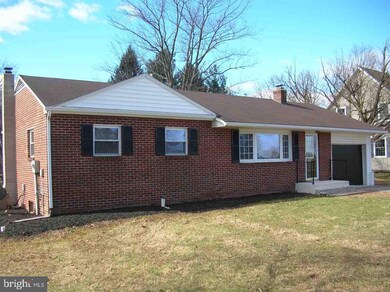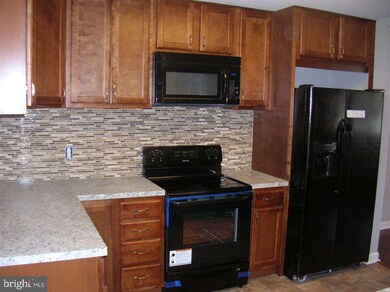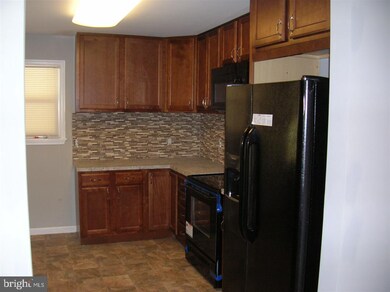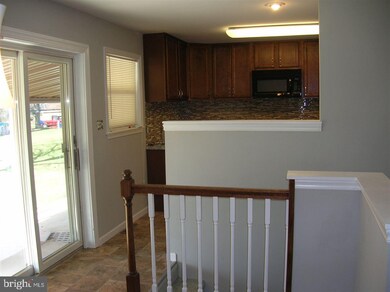
1139 Kohler Mill Rd Unit 2 New Oxford, PA 17350
Estimated Value: $272,000 - $335,000
Highlights
- Rambler Architecture
- Den
- 1 Car Attached Garage
- No HOA
- Formal Dining Room
- Patio
About This Home
As of August 2016Newly Remodeled! All brick ranch with a brand new kitchen which includes all new appliances, counters, & back splash. Home also has 2 new remodeled bath rooms. The hardwood floors have been refinished, newer replacement windows throughout. New lighting and flooring, & paint make this move in ready. The new finished lower level adds lots of additional living space for its new owner. Great yard and covered patio will be perfect for summer time events. Home also features central air & 1 car attached garage
Last Agent to Sell the Property
Howard Hanna Company-Harrisburg License #RS206685L Listed on: 03/03/2016

Home Details
Home Type
- Single Family
Est. Annual Taxes
- $2,900
Year Built
- Built in 1955
Lot Details
- 0.4 Acre Lot
- Level Lot
- Cleared Lot
Parking
- 1 Car Attached Garage
- Garage Door Opener
- Off-Street Parking
Home Design
- Rambler Architecture
- Brick Exterior Construction
- Block Foundation
- Poured Concrete
- Fiberglass Roof
- Asphalt Roof
- Aluminum Siding
- Vinyl Siding
- Stick Built Home
Interior Spaces
- Property has 1 Level
- Ceiling Fan
- Family Room
- Formal Dining Room
- Den
- Storm Doors
- Laundry Room
Kitchen
- Electric Oven or Range
- Microwave
- Dishwasher
- Disposal
Bedrooms and Bathrooms
- 3 Bedrooms
- En-Suite Primary Bedroom
- 2 Full Bathrooms
Partially Finished Basement
- Basement Fills Entire Space Under The House
- Interior Basement Entry
- Sump Pump
Outdoor Features
- Patio
- Exterior Lighting
Schools
- New Oxford High School
Utilities
- Forced Air Heating and Cooling System
- Satellite Dish
Community Details
- No Home Owners Association
Listing and Financial Details
- Assessor Parcel Number 0135J12006800000
Ownership History
Purchase Details
Home Financials for this Owner
Home Financials are based on the most recent Mortgage that was taken out on this home.Purchase Details
Home Financials for this Owner
Home Financials are based on the most recent Mortgage that was taken out on this home.Similar Homes in New Oxford, PA
Home Values in the Area
Average Home Value in this Area
Purchase History
| Date | Buyer | Sale Price | Title Company |
|---|---|---|---|
| Talavera Jessica | -- | -- | |
| Gastley Kyle M | $180,000 | -- |
Mortgage History
| Date | Status | Borrower | Loan Amount |
|---|---|---|---|
| Open | Lupian-Talavera Jessica F | $75,000 | |
| Closed | Lupian-Talavera Jessica F | $25,000 | |
| Open | Lupian Talavera Jessica F | $169,665 | |
| Closed | Talavera Jessica | $169,665 | |
| Closed | Talavera Jessica | -- | |
| Previous Owner | Gastley Kyle M | $180,000 | |
| Previous Owner | Costella James A | $65,000 |
Property History
| Date | Event | Price | Change | Sq Ft Price |
|---|---|---|---|---|
| 08/31/2016 08/31/16 | Sold | $165,000 | -13.1% | $90 / Sq Ft |
| 07/18/2016 07/18/16 | Pending | -- | -- | -- |
| 03/03/2016 03/03/16 | For Sale | $189,900 | -- | $104 / Sq Ft |
Tax History Compared to Growth
Tax History
| Year | Tax Paid | Tax Assessment Tax Assessment Total Assessment is a certain percentage of the fair market value that is determined by local assessors to be the total taxable value of land and additions on the property. | Land | Improvement |
|---|---|---|---|---|
| 2025 | $4,499 | $196,300 | $36,100 | $160,200 |
| 2024 | $4,140 | $196,300 | $36,100 | $160,200 |
| 2023 | $3,980 | $196,300 | $36,100 | $160,200 |
| 2022 | $3,852 | $196,300 | $36,100 | $160,200 |
| 2021 | $3,748 | $196,300 | $36,100 | $160,200 |
| 2020 | $3,656 | $196,300 | $36,100 | $160,200 |
| 2019 | $3,576 | $196,300 | $36,100 | $160,200 |
| 2018 | $3,497 | $196,300 | $36,100 | $160,200 |
| 2017 | $3,344 | $196,300 | $36,100 | $160,200 |
| 2016 | -- | $176,100 | $36,100 | $140,000 |
| 2015 | -- | $176,100 | $36,100 | $140,000 |
| 2014 | -- | $176,100 | $36,100 | $140,000 |
Agents Affiliated with this Home
-
BARRY SCHMITT

Seller's Agent in 2016
BARRY SCHMITT
Howard Hanna
(717) 371-4138
19 Total Sales
-
Graciela Pena

Buyer's Agent in 2016
Graciela Pena
Berkshire Hathaway HomeServices Homesale Realty
(717) 357-0646
38 Total Sales
Map
Source: Bright MLS
MLS Number: 1003196695
APN: 35-J12-0068-000
- 212 Onyx Rd
- 297 S Water St Unit 1
- 390 Hanover St Unit 12
- 146 Adam Dr
- 120 Amy Ln
- 103 Kohler Mill Rd
- 94 Sherrill Dr
- 31 Jacqueline Dr
- 97 Sherrill Dr
- 8 Center Square
- 53 Skyview Cir Unit 54A
- 11 Solar Ct
- 2866 Centennial Rd
- 96 Billerbeck St Unit 58B
- 1900 Oxford Rd
- 69 Hampshire Dr
- 316 Maple Dr Unit 57B
- 48 Hampshire Dr
- 465 Manor Dr
- 47 Birch Dr Unit 38A
- 1139 Kohler Mill Rd Unit 2
- 1131 Kohler Mill Rd
- 1169 Kohler Mill Rd
- 1121 Kohler Mill Rd
- 1124 Kohler Mill Rd Unit 7
- 2350 Storms Store Rd
- 1109 Kohler Mill Rd
- Lot Kohler Mill Rd
- 2 Irish Dr
- Irish Dr Unit LOT #39
- 2330 Storms Store Rd
- 1098 Kohler Mill Rd
- 14 Irish Dr
- 1240 Irishtown Rd
- 1087 Kohler Mill Rd
- 2310 Storms Store Rd
- 2315 Storms Store Rd Unit 43
- 170 Groft Dr
- 2290 Storms Store Rd
- 1067 Kohler Mill Rd
