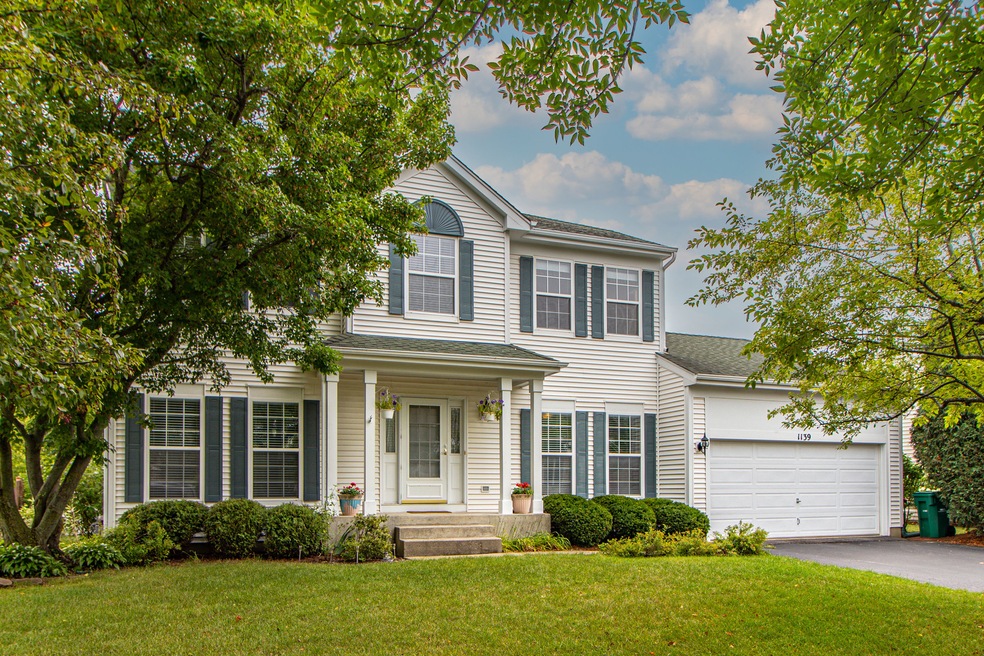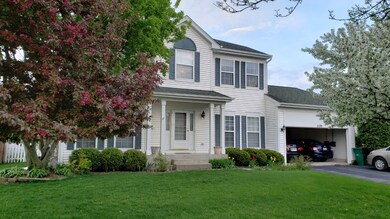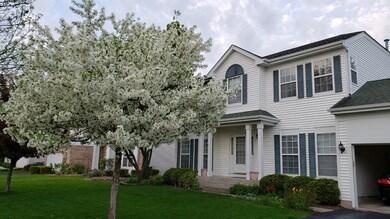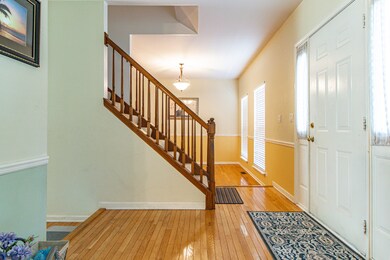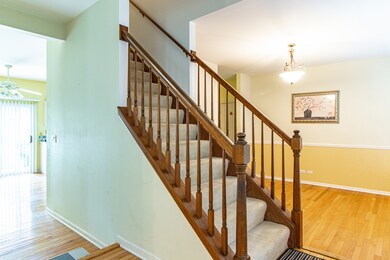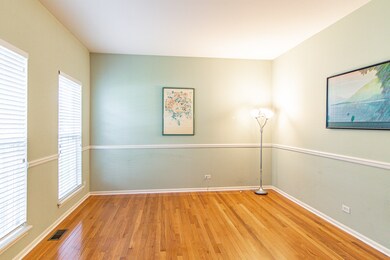
1139 Laurel Ln Gurnee, IL 60031
Highlights
- Formal Dining Room
- Woodland Elementary School Rated A-
- Attached Garage
About This Home
As of May 2025Lovely four bedroom, 2.1 bath home in desirable Ravinia Woods subdivision offers huge fenced yard, hardwood floors throughout the main level and generous master suite! Inviting foyer welcomes you inside with views of the sunken living and dining rooms. Generous family room opens up to the spacious kitchen appointed with stainless steel appliances, island, generous counter space. Eating area overlooking the backyard and patio. Second level master suite adorned with generous walk-in closet and spa-like ensuite with huge shower and double sink vanity. Three bedrooms, a shared bath, and laundry complete the second floor. Finished basement provides additional living space and storage space! Enjoy the huge fenced yard with large patio! Fantastic location right off Grand Avenue, close to Gurnee shopping, restaurants, and more! New in 2020: Furnace & A/C
Home Details
Home Type
- Single Family
Est. Annual Taxes
- $9,938
Year Built
- 1996
HOA Fees
- $10 per month
Parking
- Attached Garage
- Garage Transmitter
- Garage Door Opener
- Driveway
- Parking Space is Owned
Home Design
- Vinyl Siding
Interior Spaces
- Dual Sinks
- 2,050 Sq Ft Home
- 2-Story Property
- Formal Dining Room
- Finished Basement
- Basement Window Egress
Community Details
- Ravinia Woods Association, Phone Number (847) 459-9187
- Property managed by Northwest Properties
Listing and Financial Details
- Homeowner Tax Exemptions
Ownership History
Purchase Details
Home Financials for this Owner
Home Financials are based on the most recent Mortgage that was taken out on this home.Purchase Details
Home Financials for this Owner
Home Financials are based on the most recent Mortgage that was taken out on this home.Purchase Details
Home Financials for this Owner
Home Financials are based on the most recent Mortgage that was taken out on this home.Purchase Details
Home Financials for this Owner
Home Financials are based on the most recent Mortgage that was taken out on this home.Similar Homes in Gurnee, IL
Home Values in the Area
Average Home Value in this Area
Purchase History
| Date | Type | Sale Price | Title Company |
|---|---|---|---|
| Warranty Deed | $418,000 | Chicago Title | |
| Warranty Deed | $325,000 | Chicago Title | |
| Warranty Deed | $286,000 | Ticor Title | |
| Warranty Deed | $195,500 | Ticor Title Insurance Compan |
Mortgage History
| Date | Status | Loan Amount | Loan Type |
|---|---|---|---|
| Open | $313,000 | New Conventional | |
| Previous Owner | $308,750 | New Conventional | |
| Previous Owner | $150,000 | Unknown | |
| Previous Owner | $200,200 | Purchase Money Mortgage | |
| Previous Owner | $115,000 | Unknown | |
| Previous Owner | $120,000 | No Value Available |
Property History
| Date | Event | Price | Change | Sq Ft Price |
|---|---|---|---|---|
| 05/30/2025 05/30/25 | Sold | $418,000 | 0.0% | $199 / Sq Ft |
| 04/26/2025 04/26/25 | Pending | -- | -- | -- |
| 04/24/2025 04/24/25 | For Sale | $418,000 | +28.6% | $199 / Sq Ft |
| 11/24/2021 11/24/21 | Sold | $325,000 | -4.4% | $159 / Sq Ft |
| 10/19/2021 10/19/21 | Pending | -- | -- | -- |
| 10/15/2021 10/15/21 | For Sale | $339,900 | -- | $166 / Sq Ft |
Tax History Compared to Growth
Tax History
| Year | Tax Paid | Tax Assessment Tax Assessment Total Assessment is a certain percentage of the fair market value that is determined by local assessors to be the total taxable value of land and additions on the property. | Land | Improvement |
|---|---|---|---|---|
| 2024 | $9,938 | $117,542 | $24,131 | $93,411 |
| 2023 | $9,938 | $109,129 | $22,404 | $86,725 |
| 2022 | $8,762 | $95,893 | $22,411 | $73,482 |
| 2021 | $7,916 | $92,046 | $21,512 | $70,534 |
| 2020 | $7,658 | $89,783 | $20,983 | $68,800 |
| 2019 | $7,438 | $87,177 | $20,374 | $66,803 |
| 2018 | $3,715 | $85,912 | $21,425 | $64,487 |
| 2017 | $7,149 | $83,450 | $20,811 | $62,639 |
| 2016 | $7,087 | $79,734 | $19,884 | $59,850 |
| 2015 | $6,897 | $75,620 | $18,858 | $56,762 |
| 2014 | $6,556 | $72,641 | $18,590 | $54,051 |
| 2012 | $6,217 | $73,197 | $18,732 | $54,465 |
Agents Affiliated with this Home
-
Deb Baker

Seller's Agent in 2025
Deb Baker
Compass
(847) 668-7006
7 in this area
181 Total Sales
-
Claudia Saltijeral
C
Buyer's Agent in 2025
Claudia Saltijeral
MBC Realty & Insurance Group I
(630) 747-7096
1 in this area
23 Total Sales
-
Jane Lee

Seller's Agent in 2021
Jane Lee
RE/MAX
(847) 420-8866
123 in this area
2,348 Total Sales
Map
Source: Midwest Real Estate Data (MRED)
MLS Number: 11247827
APN: 07-18-308-005
- 7943 Dada Dr
- 1112 Laurel Ln
- 1214 Vista Dr
- 1441 Sutton Place
- 1544 Greystone Dr
- 7817 Cascade Way
- 34871 N Lake Shore Dr
- 735 Ravinia Dr
- 1542 Shelby Ct
- 1544 Sauganash Ct
- 7623 Beringer Ct
- 34741 N Lake Shore Dr
- 1605 Saint Claire Ct
- 7612 Cascade Way
- 7681 Mendocino Dr
- 7702 Geneva Dr Unit 1
- 528 Cliffwood Ln
- 18922 W Grand Ave
- 294 Mainsail Dr
- 7393 Cascade Way Unit 1
