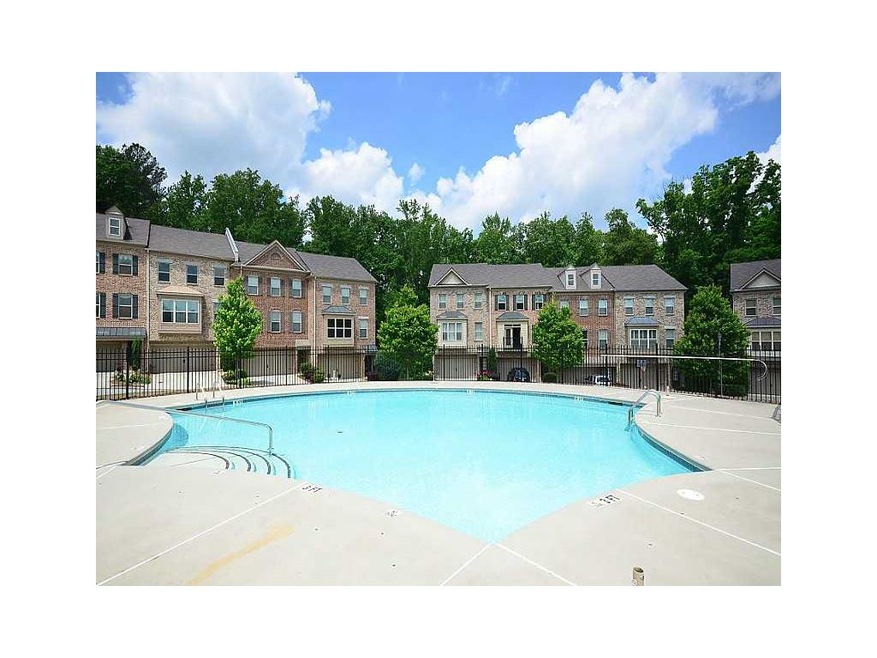1139 Laurel Valley Ct Buford, GA 30519
Highlights
- Deck
- Traditional Architecture
- Great Room
- Rock Springs Elementary School Rated A
- Wood Flooring
- Private Yard
About This Home
As of February 2017Beautiful townhome in a swimming pool community close to Gwinnett Braves stadium & Mall of GA! Three levels - all with nine foot smooth ceilings! Main level features hardwood flooring! HUGE island kit w/home management area views spacious formal dining rm. Fireside great rm w/French door to the private deck overlooking the wooded back yard. Vaulted master w/tile bath, garden tub, separate shower & walk-in closet. Upstairs laundry. SECOND junior master upstairs w/walk-in closet, separate shower & garden tub. Terrace level features an addtional BR & full bath.
Townhouse Details
Home Type
- Townhome
Est. Annual Taxes
- $779
Year Built
- Built in 2009
Lot Details
- Two or More Common Walls
- Landscaped
- Private Yard
HOA Fees
- $150 Monthly HOA Fees
Parking
- 2 Car Attached Garage
- Garage Door Opener
Home Design
- Traditional Architecture
- Split Level Home
- Composition Roof
- Cement Siding
- Brick Front
Interior Spaces
- 2,458 Sq Ft Home
- Roommate Plan
- Ceiling height of 9 feet on the lower level
- Ceiling Fan
- Factory Built Fireplace
- Insulated Windows
- Entrance Foyer
- Family Room with Fireplace
- Great Room
- Formal Dining Room
- Pull Down Stairs to Attic
- Open Access
Kitchen
- Breakfast Bar
- Electric Range
- Microwave
- Dishwasher
- Kitchen Island
- Laminate Countertops
- Wood Stained Kitchen Cabinets
- Disposal
Flooring
- Wood
- Carpet
Bedrooms and Bathrooms
- Walk-In Closet
- Vaulted Bathroom Ceilings
- Dual Vanity Sinks in Primary Bathroom
- Separate Shower in Primary Bathroom
- Soaking Tub
Laundry
- Laundry Room
- Laundry on upper level
Finished Basement
- Interior and Exterior Basement Entry
- Stubbed For A Bathroom
- Natural lighting in basement
Schools
- Rock Springs Elementary School
- Creekland - Gwinnett Middle School
- Collins Hill High School
Utilities
- Forced Air Zoned Heating and Cooling System
- Heating System Uses Natural Gas
- Underground Utilities
- Electric Water Heater
- High Speed Internet
- Cable TV Available
Additional Features
- Energy-Efficient Windows
- Deck
Listing and Financial Details
- Legal Lot and Block 66 / B
- Assessor Parcel Number 1139LaurelValley1139CT
Community Details
Overview
- Liberty Mgt Associates Association
- Secondary HOA Phone (770) 466-6331
- Laurel Landing Subdivision
- Rental Restrictions
Recreation
- Community Pool
Ownership History
Purchase Details
Home Financials for this Owner
Home Financials are based on the most recent Mortgage that was taken out on this home.Purchase Details
Home Financials for this Owner
Home Financials are based on the most recent Mortgage that was taken out on this home.Purchase Details
Home Financials for this Owner
Home Financials are based on the most recent Mortgage that was taken out on this home.Map
Home Values in the Area
Average Home Value in this Area
Purchase History
| Date | Type | Sale Price | Title Company |
|---|---|---|---|
| Warranty Deed | $205,000 | -- | |
| Warranty Deed | $182,500 | -- | |
| Deed | $159,100 | -- |
Mortgage History
| Date | Status | Loan Amount | Loan Type |
|---|---|---|---|
| Open | $209,407 | VA | |
| Previous Owner | $173,375 | New Conventional | |
| Previous Owner | $87,100 | Stand Alone Second |
Property History
| Date | Event | Price | Change | Sq Ft Price |
|---|---|---|---|---|
| 02/28/2017 02/28/17 | Sold | $205,000 | -2.3% | $78 / Sq Ft |
| 01/16/2017 01/16/17 | Pending | -- | -- | -- |
| 01/10/2017 01/10/17 | For Sale | $209,900 | +15.0% | $80 / Sq Ft |
| 07/25/2014 07/25/14 | Sold | $182,500 | -1.4% | $74 / Sq Ft |
| 06/25/2014 06/25/14 | Pending | -- | -- | -- |
| 05/12/2014 05/12/14 | For Sale | $185,000 | -- | $75 / Sq Ft |
Tax History
| Year | Tax Paid | Tax Assessment Tax Assessment Total Assessment is a certain percentage of the fair market value that is determined by local assessors to be the total taxable value of land and additions on the property. | Land | Improvement |
|---|---|---|---|---|
| 2023 | $6,059 | $154,680 | $26,400 | $128,280 |
| 2022 | $5,099 | $136,520 | $26,400 | $110,120 |
| 2021 | $4,195 | $109,240 | $18,400 | $90,840 |
| 2020 | $4,039 | $104,280 | $18,400 | $85,880 |
| 2019 | $3,892 | $104,280 | $18,400 | $85,880 |
| 2018 | $3,115 | $82,000 | $18,400 | $63,600 |
| 2016 | $2,606 | $86,640 | $17,440 | $69,200 |
| 2015 | $2,316 | $72,440 | $13,600 | $58,840 |
| 2014 | -- | $49,960 | $12,000 | $37,960 |
Source: First Multiple Listing Service (FMLS)
MLS Number: 5289251
APN: 7-147-351
- 2790 Laurel Valley Trail
- 2782 Laurel Valley Trail
- 1096 Rock Springs Rd
- 2832 Buford Dr
- 1051 Rock Springs Rd
- 3060 Baymount Dr
- 1025 Grace Dr Unit 1
- 1375 Rock Springs Rd
- 1405 Rock Springs Rd
- 2726 Pierce Brennen Ct
- 761 Rock Springs Rd
- 3630 Deaton Trail
- 3681 Deaton Trail
- 3671 Salvia Dr
- 2476 Suwanee Pointe Dr
- 2730 Pine Log Way
- 2985 Heather Stone Way Unit 1
- 2629 Pierce Brennen Ct

