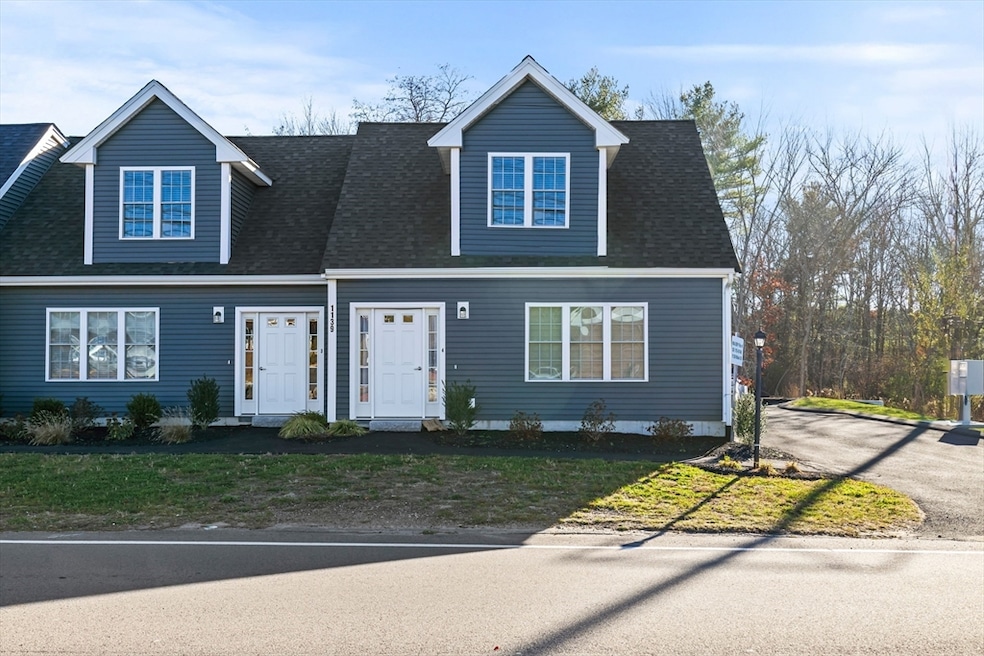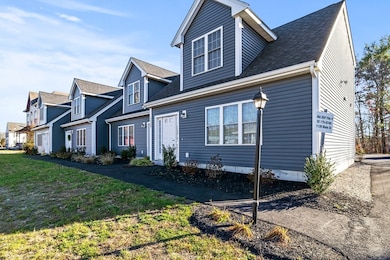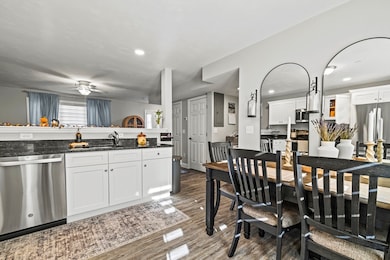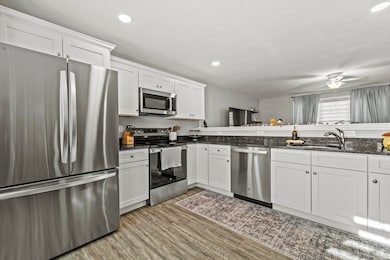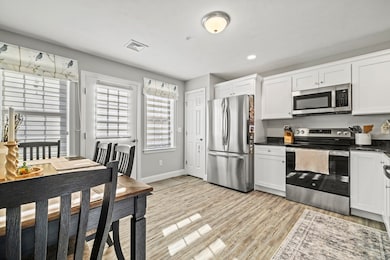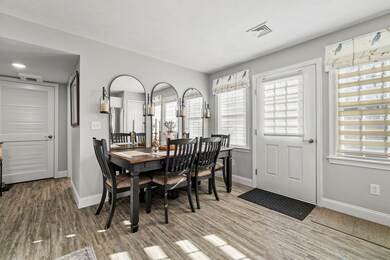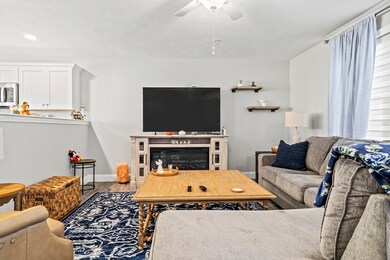1139 Main St Unit 4 Hanson, MA 02341
Estimated payment $2,685/month
Highlights
- Open Floorplan
- 1-minute walk to Hanson
- End Unit
- Property is near public transit
- Bonus Room
- Solid Surface Countertops
About This Home
Discover modern living at Brook Side Landing in Hanson, MA! This newly constructed end-unit townhouse offers 1,243 sq. ft. of contemporary comfort. This beautiful home features a large eat-in kitchen with stainless steel appliances and lots of countertop space. The first floor has an open concept which is great for entertaining guests. Laundry is conveniently located in the half bath on the first floor. On the second floor you will be pleased to find a large serene bedroom with walk-in closet, a generous full bath and a versatile bonus room. Enjoy central air, propane heating, and an 8x10 paver stone patio for outdoor relaxation. This condo is conveniently located in a prime spot steps from the commuter rail.
Open House Schedule
-
Saturday, November 22, 202511:00 am to 1:00 pm11/22/2025 11:00:00 AM +00:0011/22/2025 1:00:00 PM +00:00Add to Calendar
-
Sunday, November 23, 20252:00 to 3:30 pm11/23/2025 2:00:00 PM +00:0011/23/2025 3:30:00 PM +00:00Add to Calendar
Townhouse Details
Home Type
- Townhome
Est. Annual Taxes
- $5,042
Year Built
- Built in 2024
Home Design
- Entry on the 1st floor
- Frame Construction
- Shingle Roof
Interior Spaces
- 1,243 Sq Ft Home
- 2-Story Property
- Open Floorplan
- Ceiling Fan
- Recessed Lighting
- Insulated Windows
- Picture Window
- Dining Area
- Bonus Room
- Laminate Flooring
Kitchen
- Range
- Microwave
- Dishwasher
- Stainless Steel Appliances
- Kitchen Island
- Solid Surface Countertops
Bedrooms and Bathrooms
- 1 Bedroom
- Primary bedroom located on second floor
- Walk-In Closet
- Bathtub with Shower
- Linen Closet In Bathroom
Laundry
- Laundry in unit
- Dryer
- Washer
Parking
- 2 Car Parking Spaces
- Common or Shared Parking
- Off-Street Parking
Utilities
- Central Air
- 2 Cooling Zones
- 2 Heating Zones
- Heating System Uses Propane
- Private Sewer
Additional Features
- Patio
- End Unit
- Property is near public transit
Listing and Financial Details
- Assessor Parcel Number M:43 B:0 P:36A4,5257169
Community Details
Overview
- Association fees include sewer, insurance, maintenance structure, ground maintenance, snow removal, trash
- 4 Units
- Brookside Landing Community
Pet Policy
- Call for details about the types of pets allowed
Map
Home Values in the Area
Average Home Value in this Area
Tax History
| Year | Tax Paid | Tax Assessment Tax Assessment Total Assessment is a certain percentage of the fair market value that is determined by local assessors to be the total taxable value of land and additions on the property. | Land | Improvement |
|---|---|---|---|---|
| 2025 | $5,042 | $376,800 | $0 | $376,800 |
Property History
| Date | Event | Price | List to Sale | Price per Sq Ft |
|---|---|---|---|---|
| 11/19/2025 11/19/25 | For Sale | $429,900 | -- | $346 / Sq Ft |
Purchase History
| Date | Type | Sale Price | Title Company |
|---|---|---|---|
| Condominium Deed | $429,900 | -- | |
| Condominium Deed | $429,900 | -- | |
| Quit Claim Deed | $315,000 | None Available | |
| Quit Claim Deed | $315,000 | None Available |
Mortgage History
| Date | Status | Loan Amount | Loan Type |
|---|---|---|---|
| Open | $279,900 | Purchase Money Mortgage | |
| Closed | $279,900 | New Conventional |
Source: MLS Property Information Network (MLS PIN)
MLS Number: 73456528
APN: HANS M:43 B:0 P:36A-4
- 745 Monponsett St
- 294 Franklin St Unit 2
- 9 Overbrook Rd
- 306 Washington St Unit 2
- 55 Pine Tree Ln Unit B
- 576 South Ave Unit 6
- 59 Linden St Unit 3
- 167 Broad St Unit 1
- 7 Marble St
- 7 Marble St Unit 206E
- 72 Charles St Unit 3
- 90 Central St Unit 2
- 97 West St Unit 2
- 101 Glen St Unit 2
- 604 Bedford St Unit 1
- 100-100 Myrtle Ave
- 670 Bedford St Unit 307
- 466 Center St Unit C
- 466 Center St Unit 2
- 23 Sunnyside Ave Unit 3T
