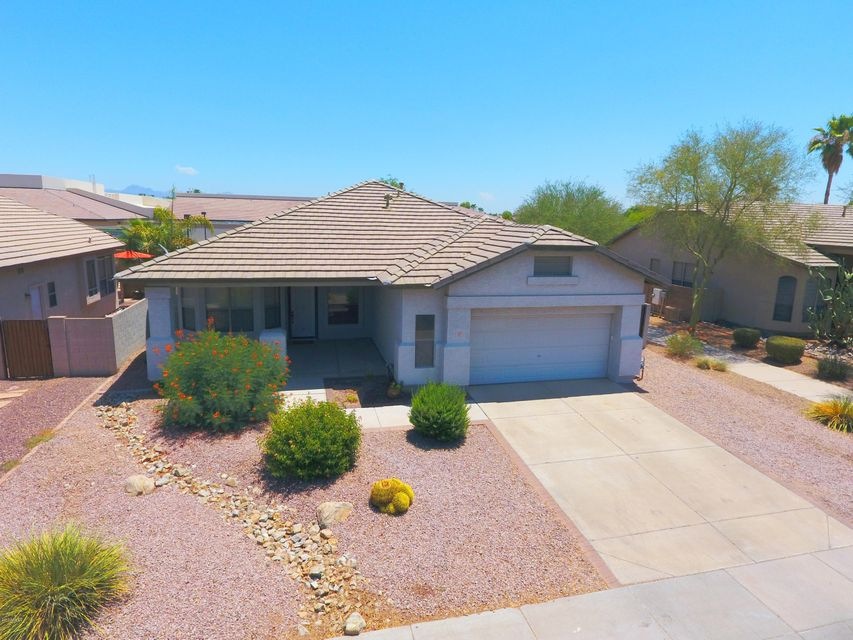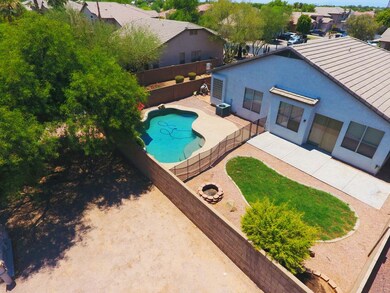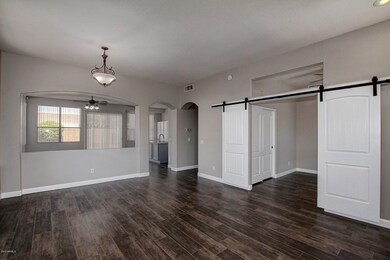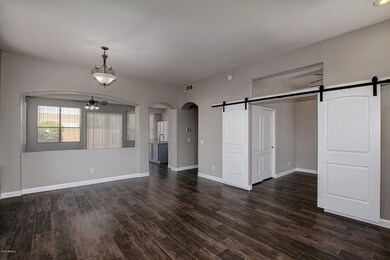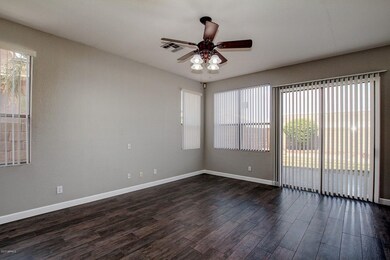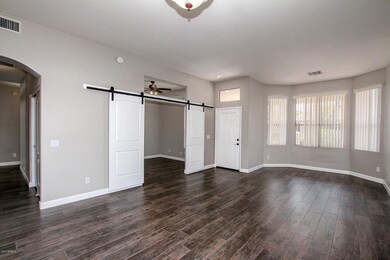
1139 N Arroyo Ln Gilbert, AZ 85234
Val Vista NeighborhoodHighlights
- Play Pool
- Vaulted Ceiling
- Eat-In Kitchen
- Carol Rae Ranch Elementary Rated A-
- Granite Countertops
- Dual Vanity Sinks in Primary Bathroom
About This Home
As of August 2020Look no further, this is the Gilbert home you have been searching for! This pristine home boasts over 1,880 sq.ft. with 4 bedrooms, the large office was converted to the 4th bedroom, offering two large family rooms, with a kitchen Island great for hosting a party! The backyard has new sod and a perfectly sized pebble tech pool. This house has just recently been upgraded with New Ceramic Wood Tile, New Baseboards and New Granite! Home also has a RV gate, automatic sprinkler system, lots of storage, and an abundance of kitchen cabinets, plumbed for soft water loop. Carol Rae Ranch is a desired neighborhood with nearby schools and parks. There is a walkway on the south side of the house that leads directly to Carol Rae Ranch Elementary School. Great for a family with kids!
Last Agent to Sell the Property
Melissa Hufstader
Keller Williams Realty Sonoran Living License #SA668558000 Listed on: 07/08/2017
Home Details
Home Type
- Single Family
Est. Annual Taxes
- $1,963
Year Built
- Built in 1996
Lot Details
- 7,122 Sq Ft Lot
- Desert faces the front of the property
- Block Wall Fence
- Front and Back Yard Sprinklers
- Sprinklers on Timer
- Grass Covered Lot
Parking
- 2 Car Garage
Home Design
- Wood Frame Construction
- Tile Roof
- Stucco
Interior Spaces
- 1,884 Sq Ft Home
- 1-Story Property
- Vaulted Ceiling
- Ceiling Fan
- Tile Flooring
Kitchen
- Eat-In Kitchen
- Breakfast Bar
- Built-In Microwave
- Dishwasher
- Kitchen Island
- Granite Countertops
Bedrooms and Bathrooms
- 4 Bedrooms
- Walk-In Closet
- Primary Bathroom is a Full Bathroom
- 2 Bathrooms
- Dual Vanity Sinks in Primary Bathroom
- Bathtub With Separate Shower Stall
Laundry
- Laundry in unit
- Washer and Dryer Hookup
Pool
- Play Pool
- Fence Around Pool
Schools
- Carol Rae Ranch Elementary School
- Highland Jr High Middle School
- Highland High School
Utilities
- Refrigerated Cooling System
- Heating Available
Listing and Financial Details
- Tax Lot 144
- Assessor Parcel Number 304-07-186
Community Details
Overview
- Property has a Home Owners Association
- Carol Rae Ranch HOA, Phone Number (602) 957-9191
- Built by Continental
- Carol Rae Ranch Subdivision
Recreation
- Community Playground
Ownership History
Purchase Details
Home Financials for this Owner
Home Financials are based on the most recent Mortgage that was taken out on this home.Purchase Details
Home Financials for this Owner
Home Financials are based on the most recent Mortgage that was taken out on this home.Purchase Details
Home Financials for this Owner
Home Financials are based on the most recent Mortgage that was taken out on this home.Purchase Details
Home Financials for this Owner
Home Financials are based on the most recent Mortgage that was taken out on this home.Purchase Details
Home Financials for this Owner
Home Financials are based on the most recent Mortgage that was taken out on this home.Purchase Details
Purchase Details
Home Financials for this Owner
Home Financials are based on the most recent Mortgage that was taken out on this home.Purchase Details
Similar Homes in Gilbert, AZ
Home Values in the Area
Average Home Value in this Area
Purchase History
| Date | Type | Sale Price | Title Company |
|---|---|---|---|
| Warranty Deed | $561,788 | Great American Title | |
| Warranty Deed | $400,000 | First Arizona Title Agency | |
| Warranty Deed | $300,000 | First American Title | |
| Warranty Deed | $262,000 | Chicago Title Agency | |
| Warranty Deed | -- | Security Title Agency | |
| Warranty Deed | $131,000 | Capital Title Agency | |
| Corporate Deed | $126,011 | First American Title | |
| Corporate Deed | -- | First American Title |
Mortgage History
| Date | Status | Loan Amount | Loan Type |
|---|---|---|---|
| Open | $521,788 | New Conventional | |
| Previous Owner | $300,000 | New Conventional | |
| Previous Owner | $300,000 | VA | |
| Previous Owner | $257,254 | FHA | |
| Previous Owner | $191,000 | New Conventional | |
| Previous Owner | $17,054 | Credit Line Revolving | |
| Previous Owner | $134,000 | No Value Available | |
| Previous Owner | $110,225 | FHA | |
| Closed | $25,125 | No Value Available |
Property History
| Date | Event | Price | Change | Sq Ft Price |
|---|---|---|---|---|
| 08/27/2020 08/27/20 | Sold | $400,000 | +2.6% | $212 / Sq Ft |
| 07/16/2020 07/16/20 | For Sale | $389,900 | +30.0% | $207 / Sq Ft |
| 08/18/2017 08/18/17 | Sold | $300,000 | +50.1% | $159 / Sq Ft |
| 07/10/2017 07/10/17 | Pending | -- | -- | -- |
| 07/07/2017 07/07/17 | For Sale | $199,900 | -23.7% | $106 / Sq Ft |
| 08/10/2016 08/10/16 | Sold | $262,000 | 0.0% | $139 / Sq Ft |
| 07/07/2016 07/07/16 | Pending | -- | -- | -- |
| 07/02/2016 07/02/16 | Price Changed | $262,000 | -1.1% | $139 / Sq Ft |
| 06/02/2016 06/02/16 | For Sale | $265,000 | -- | $141 / Sq Ft |
Tax History Compared to Growth
Tax History
| Year | Tax Paid | Tax Assessment Tax Assessment Total Assessment is a certain percentage of the fair market value that is determined by local assessors to be the total taxable value of land and additions on the property. | Land | Improvement |
|---|---|---|---|---|
| 2025 | $1,752 | $24,289 | -- | -- |
| 2024 | $1,840 | $23,132 | -- | -- |
| 2023 | $1,840 | $38,800 | $7,760 | $31,040 |
| 2022 | $1,782 | $29,520 | $5,900 | $23,620 |
| 2021 | $1,871 | $27,750 | $5,550 | $22,200 |
| 2020 | $1,842 | $25,830 | $5,160 | $20,670 |
| 2019 | $1,702 | $23,730 | $4,740 | $18,990 |
| 2018 | $1,656 | $22,180 | $4,430 | $17,750 |
| 2017 | $1,602 | $20,710 | $4,140 | $16,570 |
| 2016 | $1,933 | $20,050 | $4,010 | $16,040 |
| 2015 | $1,766 | $19,520 | $3,900 | $15,620 |
Agents Affiliated with this Home
-

Seller's Agent in 2020
Mark Captain
Keller Williams Realty Sonoran Living
(480) 695-3847
5 in this area
279 Total Sales
-

Seller Co-Listing Agent in 2020
Colleen Heaney
Real Broker
(406) 546-7255
1 in this area
39 Total Sales
-
L
Buyer's Agent in 2020
Libby Miller
West USA Realty
-

Buyer Co-Listing Agent in 2020
Mo Yaw
Realty Executives
(602) 430-6668
1 in this area
76 Total Sales
-
M
Seller's Agent in 2017
Melissa Hufstader
Keller Williams Realty Sonoran Living
-

Buyer's Agent in 2017
Randy Lewis
RE/MAX
(602) 352-3600
128 Total Sales
Map
Source: Arizona Regional Multiple Listing Service (ARMLS)
MLS Number: 5630440
APN: 304-07-186
- 3657 E San Pedro Ave
- 3618 E Feather Ave
- 1161 N Cole Dr
- 3851 E San Pedro Ave
- 3772 E Leah Ln
- 17248 E Desert Ln
- 3804 E Encinas Ave
- 3575 E Gary Way
- 3898 E San Remo Ave
- 1149 N Sunnyvale Ave
- 1157 N Sunnyvale Ave
- 3939 E Stanford Ave
- 3436 E Gary Way
- 3335 E San Angelo Ave
- 3897 E Douglas Loop
- 1156 N San Benito Dr
- 3269 E San Remo Ave
- 3244 E San Angelo Ave
- 3502 E Bartlett Dr
- 723 N Joshua Tree Ln
