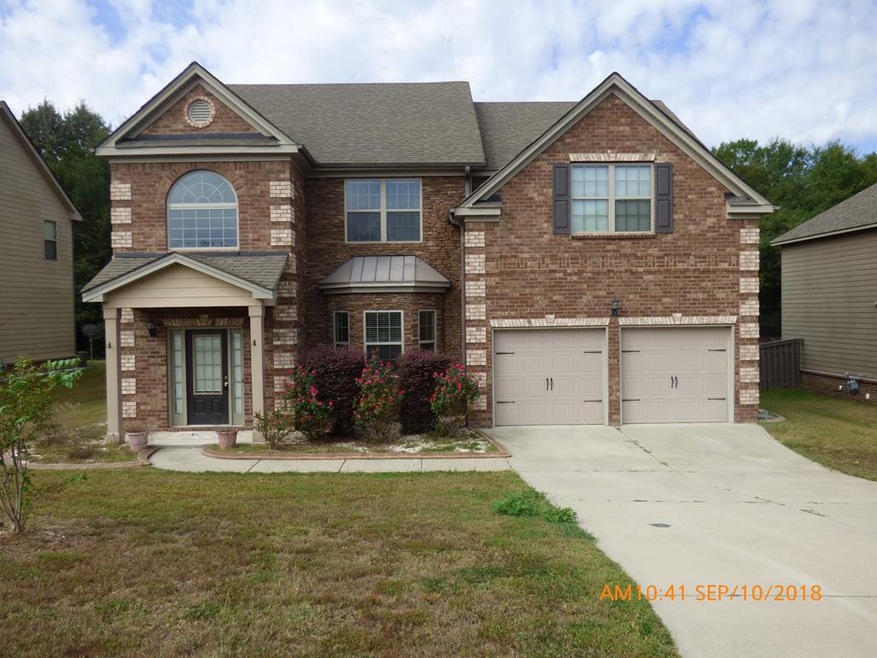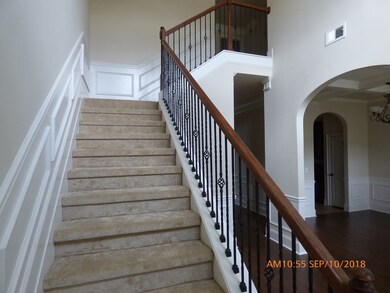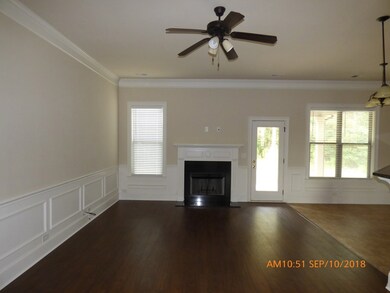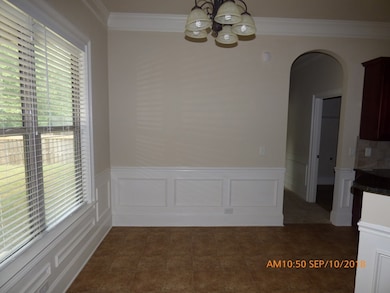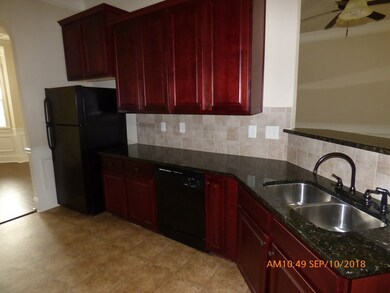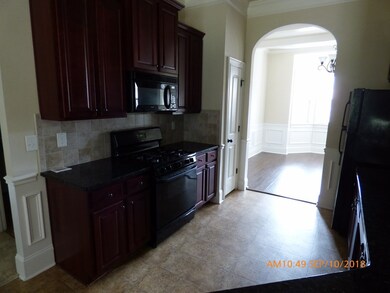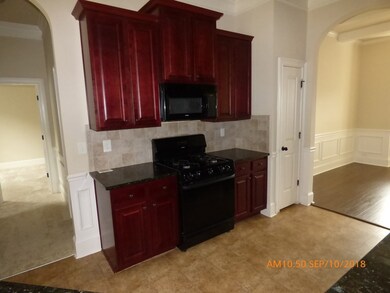
Highlights
- Cathedral Ceiling
- 1 Fireplace
- Solid Surface Countertops
- Main Floor Bedroom
- Combination Kitchen and Living
- Breakfast Room
About This Home
As of April 2019Welcome Home! This beautiful 5 bedroom home offers an open floor plan and a large living room with a wood-burning fireplace to enjoy your winter evenings.The kitchen has granite countertops and an eat in breakfast area. The formal dining room boasts a coffered ceiling and a bay window. Upstairs features 3 bedrooms plus a large owners suite. Owners bath features separate vanities, a large garden tub, and a tiled shower. There is a 5th bedroom and a full bath located on the main floor for guests. There is new wood flooring and carpet throughout. Call today for your private showing.
Last Agent to Sell the Property
Berkshire Hathaway HomeServices Beazley, Realtors Aiken Brokerage Phone: 803-648-7851 License #SC105560 Listed on: 09/18/2018

Last Buyer's Agent
Theresa Pilz
Coldwell Banker Realty License #SC105560
Home Details
Home Type
- Single Family
Est. Annual Taxes
- $955
Year Built
- Built in 2010
Lot Details
- 10,019 Sq Ft Lot
- Landscaped
- Level Lot
- Front and Back Yard Sprinklers
HOA Fees
- $22 Monthly HOA Fees
Parking
- 2 Car Attached Garage
- Driveway
Home Design
- Brick Veneer
- Slab Foundation
- Shingle Roof
- Composition Roof
- HardiePlank Type
Interior Spaces
- 2,667 Sq Ft Home
- 2-Story Property
- Cathedral Ceiling
- Ceiling Fan
- 1 Fireplace
- Combination Kitchen and Living
- Breakfast Room
- Formal Dining Room
- Washer and Gas Dryer Hookup
Kitchen
- Eat-In Kitchen
- Range<<rangeHoodToken>>
- Dishwasher
- Solid Surface Countertops
Flooring
- Carpet
- Laminate
- Vinyl
Bedrooms and Bathrooms
- 5 Bedrooms
- Main Floor Bedroom
- Walk-In Closet
- 3 Full Bathrooms
Attic
- Storage In Attic
- Pull Down Stairs to Attic
Home Security
- Home Security System
- Fire and Smoke Detector
Outdoor Features
- Patio
Utilities
- Forced Air Heating and Cooling System
- Heating System Uses Natural Gas
- Gas Water Heater
Community Details
- Built by SC PIllon Homes
- Hitchcock Crossing Subdivision
Listing and Financial Details
- Assessor Parcel Number 088-13-03-021
- Seller Concessions Not Offered
Ownership History
Purchase Details
Home Financials for this Owner
Home Financials are based on the most recent Mortgage that was taken out on this home.Purchase Details
Home Financials for this Owner
Home Financials are based on the most recent Mortgage that was taken out on this home.Purchase Details
Home Financials for this Owner
Home Financials are based on the most recent Mortgage that was taken out on this home.Purchase Details
Home Financials for this Owner
Home Financials are based on the most recent Mortgage that was taken out on this home.Purchase Details
Home Financials for this Owner
Home Financials are based on the most recent Mortgage that was taken out on this home.Purchase Details
Similar Homes in Aiken, SC
Home Values in the Area
Average Home Value in this Area
Purchase History
| Date | Type | Sale Price | Title Company |
|---|---|---|---|
| Warranty Deed | $210,000 | None Available | |
| Deed In Lieu Of Foreclosure | -- | None Available | |
| Special Warranty Deed | $252,500 | None Available | |
| Warranty Deed | -- | -- | |
| Deed | $195,200 | -- | |
| Special Warranty Deed | $272,000 | -- |
Mortgage History
| Date | Status | Loan Amount | Loan Type |
|---|---|---|---|
| Open | $192,415 | FHA | |
| Closed | $193,718 | FHA | |
| Closed | $192,307 | FHA | |
| Previous Owner | $239,875 | New Conventional | |
| Previous Owner | $199,396 | VA |
Property History
| Date | Event | Price | Change | Sq Ft Price |
|---|---|---|---|---|
| 07/17/2025 07/17/25 | For Sale | $320,000 | +52.4% | $120 / Sq Ft |
| 04/19/2019 04/19/19 | Sold | $210,000 | 0.0% | $79 / Sq Ft |
| 03/20/2019 03/20/19 | Pending | -- | -- | -- |
| 09/18/2018 09/18/18 | For Sale | $210,000 | +147.2% | $79 / Sq Ft |
| 09/30/2015 09/30/15 | Sold | $84,950 | -54.3% | $32 / Sq Ft |
| 09/25/2015 09/25/15 | Pending | -- | -- | -- |
| 04/10/2015 04/10/15 | For Sale | $186,000 | -- | $70 / Sq Ft |
Tax History Compared to Growth
Tax History
| Year | Tax Paid | Tax Assessment Tax Assessment Total Assessment is a certain percentage of the fair market value that is determined by local assessors to be the total taxable value of land and additions on the property. | Land | Improvement |
|---|---|---|---|---|
| 2023 | $955 | $9,420 | $1,800 | $190,490 |
| 2022 | $929 | $9,420 | $0 | $0 |
| 2021 | $3,288 | $14,130 | $0 | $0 |
| 2020 | $3,203 | $13,500 | $0 | $0 |
| 2019 | $3,035 | $12,790 | $0 | $0 |
| 2018 | $0 | $0 | $0 | $0 |
| 2017 | -- | $0 | $0 | $0 |
| 2016 | -- | $0 | $0 | $0 |
| 2015 | $797 | $0 | $0 | $0 |
| 2014 | $798 | $0 | $0 | $0 |
| 2013 | -- | $0 | $0 | $0 |
Agents Affiliated with this Home
-
alexis jean

Seller's Agent in 2025
alexis jean
Realty One Group Visionaries
(803) 552-7610
21 Total Sales
-
Theresa Pilz
T
Seller's Agent in 2019
Theresa Pilz
Berkshire Hathaway HomeServices Beazley, Realtors Aiken
(803) 295-3336
-
Susan K Jackson

Seller's Agent in 2015
Susan K Jackson
Century 21 Jeff Keller Realty
(706) 284-1801
140 Total Sales
-
V
Seller Co-Listing Agent in 2015
Victoria Reed
Century 21 Jeff Keller Realty
-
N
Buyer's Agent in 2015
Non-member Office
Non-member Office
Map
Source: Aiken Association of REALTORS®
MLS Number: 104432
APN: 088-13-03-021
- 3214 White Gate Loop
- 1063 Prides Crossing
- 3193 White Gate Loop
- 1051 Prides Crossing
- 3076 White Gate Loop
- 512 Nandina Ct
- 5054 Tullamore Dr
- 9092 Malahide Ln
- 424 Little Pines Ct
- 443 Little Pines Ct
- 5066 Tullamore Dr
- 243 Balbriggan Place
- 249 Balbriggan Place
- 520 Little Pines Ct
- 6134 High Top Ln
- 6184 High Top Ln
- 731 Augusta Rd
- 141 Whaley St
